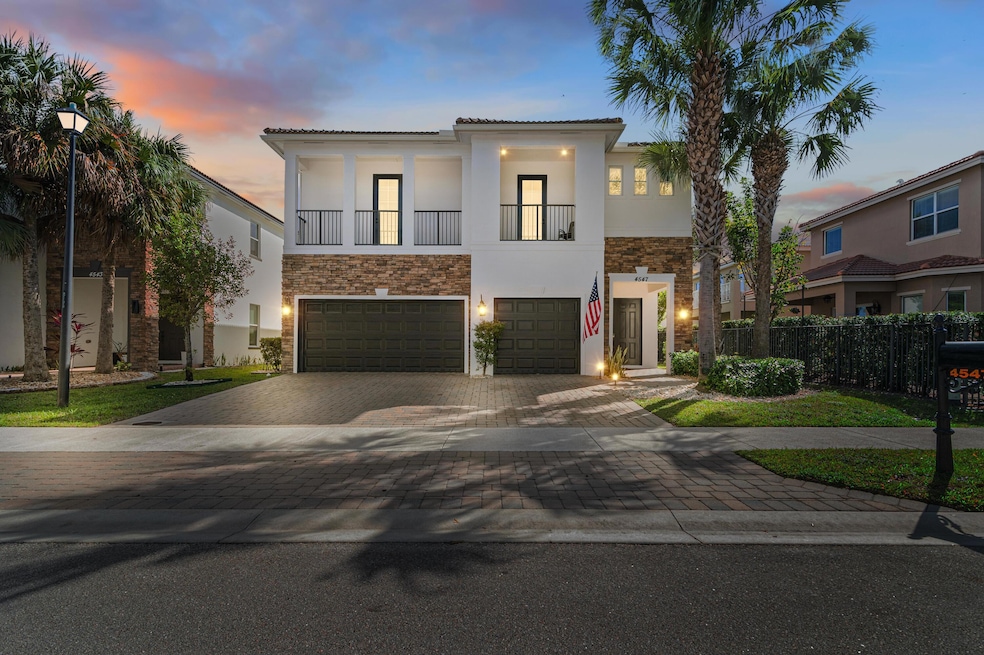
4547 San Mellina Dr Coconut Creek, FL 33073
Palm Beach Farms NeighborhoodEstimated payment $6,519/month
Highlights
- Lake Front
- Gated Community
- Roman Tub
- Heated Spa
- Recreation Room
- Den
About This Home
Welcome to 4547 San Mellina Dr, a stunning 5-bed, 4-bath lakefront home in the gated San Mellina community of Coconut Creek. Built in 2013, this 4,094 sq ft residence features an open layout, elegant tray ceilings, crown moldings, and impact windows/doors for safety and energy efficiency. The gourmet kitchen boasts granite countertops, a breakfast bar, and ample pantry space, while the spacious living and dining areas offer the perfect setting for entertaining. Step outside to a private backyard oasis with a resort-style pool, jacuzzi, and breathtaking lake views. The home also includes a luxurious primary suite, a 3-car garage with custom cabinetry and epoxy flooring, and premium exterior finishes with a durable tile roof. Minutes from top-rated schools, shopping, and dining.
Home Details
Home Type
- Single Family
Est. Annual Taxes
- $11,530
Year Built
- Built in 2013
Lot Details
- 6,050 Sq Ft Lot
- Lake Front
- Fenced
- Sprinkler System
- Property is zoned PUD
HOA Fees
- $255 Monthly HOA Fees
Parking
- 3 Car Attached Garage
- Garage Door Opener
Home Design
- Barrel Roof Shape
- Spanish Tile Roof
- Tile Roof
Interior Spaces
- 4,094 Sq Ft Home
- 2-Story Property
- Furnished or left unfurnished upon request
- Family Room
- Open Floorplan
- Den
- Recreation Room
- Lake Views
Kitchen
- Breakfast Area or Nook
- Built-In Oven
- Electric Range
- Microwave
- Ice Maker
- Dishwasher
- Trash Compactor
- Disposal
Flooring
- Laminate
- Tile
Bedrooms and Bathrooms
- 5 Bedrooms
- Walk-In Closet
- 4 Full Bathrooms
- Dual Sinks
- Roman Tub
- Jettted Tub and Separate Shower in Primary Bathroom
Laundry
- Laundry Room
- Dryer
Home Security
- Security Gate
- Impact Glass
- Fire and Smoke Detector
Pool
- Heated Spa
- Saltwater Pool
- Above Ground Spa
Schools
- Winston Park Elementary School
- Lyons Creek Middle School
- Monarch High School
Utilities
- Central Heating and Cooling System
- Cable TV Available
Listing and Financial Details
- Assessor Parcel Number 484217100330
- Seller Considering Concessions
Community Details
Overview
- Association fees include ground maintenance, security
- San Mellina Subdivision
Security
- Gated Community
Map
Home Values in the Area
Average Home Value in this Area
Tax History
| Year | Tax Paid | Tax Assessment Tax Assessment Total Assessment is a certain percentage of the fair market value that is determined by local assessors to be the total taxable value of land and additions on the property. | Land | Improvement |
|---|---|---|---|---|
| 2025 | $11,530 | $573,250 | -- | -- |
| 2024 | $11,103 | $557,100 | -- | -- |
| 2023 | $11,103 | $540,880 | $0 | $0 |
| 2022 | $10,582 | $525,130 | $0 | $0 |
| 2021 | $10,258 | $509,840 | $0 | $0 |
| 2020 | $10,975 | $502,810 | $60,500 | $442,310 |
| 2019 | $11,119 | $508,920 | $60,500 | $448,420 |
| 2018 | $10,210 | $475,690 | $60,500 | $415,190 |
| 2017 | $10,274 | $472,030 | $0 | $0 |
| 2016 | $10,039 | $459,170 | $0 | $0 |
| 2015 | $10,822 | $473,570 | $0 | $0 |
| 2014 | $9,818 | $430,520 | $0 | $0 |
| 2013 | -- | $60,500 | $60,500 | $0 |
Property History
| Date | Event | Price | Change | Sq Ft Price |
|---|---|---|---|---|
| 04/21/2025 04/21/25 | For Sale | $950,000 | -- | $232 / Sq Ft |
Deed History
| Date | Type | Sale Price | Title Company |
|---|---|---|---|
| Warranty Deed | $2,755,800 | -- |
Mortgage History
| Date | Status | Loan Amount | Loan Type |
|---|---|---|---|
| Closed | $0 | Construction |
Similar Homes in the area
Source: BeachesMLS
MLS Number: R11083538
APN: 48-42-17-10-0330
- 4170 Banyan Trails Dr
- 4647 Waycross Dr
- 3832 Pebblebrook Ct
- 3846 Pebblebrook Ct
- 4692 Saint Simon Dr
- 3769 Pebblebrook Ct
- 3755 Pebblebrook Ct
- 4425 Banyan Trails Dr
- 4475 Banyan Trails Dr
- 5053 Woodfield Way
- 4421 NW 42nd Terrace
- 4362 NW 44th Terrace
- 5143 Woodfield Way
- 4247 NW 42nd Terrace
- 5112 NW 43rd Ave
- 4660 Monarch Way
- 5022 NW 45th Ave
- 3745 Woodfield Ct
- 4730 Monarch Way
- 3482 Coco Lake Dr






