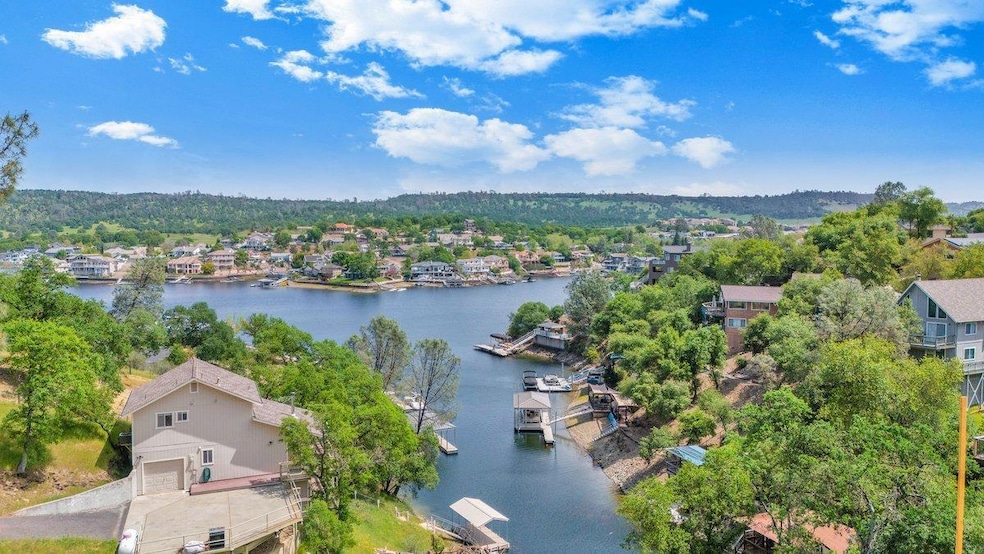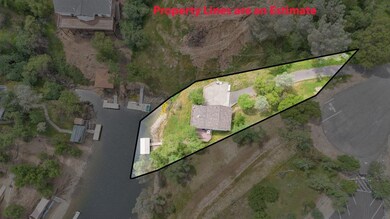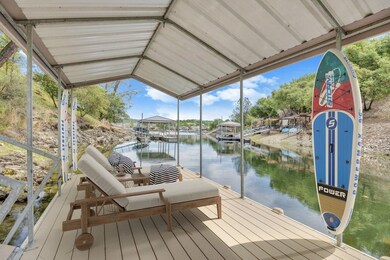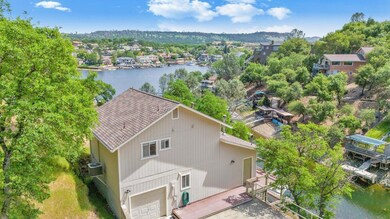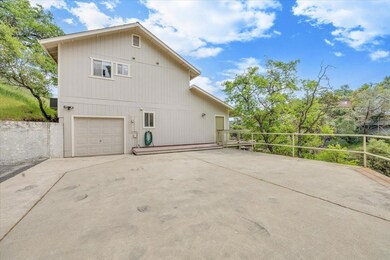
4549 Kiva Dr Unit 2175A Copperopolis, CA 95228
Estimated payment $5,538/month
Highlights
- Lake Front
- Fitness Center
- A-Frame Home
- Boat Dock
- Panoramic View
- Clubhouse
About This Home
The ultimate lakeside escape,turn-key,w/minimal upkeep for maximum good times!Built & lovingly kept in 1 family for decades,it's ready for new owners to make waves & memories.A seamless mix of comfort,style & nature,perfect for weekends getaways or chill year-round living.Key upgrades mean all fun,no fuss.Outside:newer roof,paint & pressure-treated redwood/composite decking w/sleek metal railings.Inside,bright coastal vibes & open design!The vaulted living space is illuminated by massive windows,fresh paint,LED lighting,a cozy wood stove & beachy LVP floors.The newly upgraded kitchen dazzles w/white cabinets,granite-slab counters,eat-in peninsula & all-new s.s.appl.incl.a KitchenAid gas range & big undermount sink.Main-lvl bath w/updated granite vanity & new W&D!Deep garage w/new opener.Slide out from the dining area to your huge sun deck to BBQ,sip a cocktail & soak up killer lake & foothill views.Easy lake access from the massive concrete/steel parking pad.Morning coffee,yoga,sunbathing,golden hour-your deck is your oasis!Private downstairs lake-view bunk rm w/full bath + 2 upstairs lake-view beds & 2 full baths.Concrete steps to a large,covered boat dock to lounge & keep your watercraft tied up & ready.This wide cove is a calm slice of paradise with BIG water VIEWS!Come & see!
Home Details
Home Type
- Single Family
Est. Annual Taxes
- $2,599
Year Built
- Built in 1990 | Remodeled
Lot Details
- 10,454 Sq Ft Lot
- Lake Front
- West Facing Home
- Partially Fenced Property
- Wire Fence
- Secluded Lot
HOA Fees
- $24 Monthly HOA Fees
Parking
- 1 Car Garage
- 4 Open Parking Spaces
- Extra Deep Garage
- Inside Entrance
- Front Facing Garage
- Garage Door Opener
- Driveway
- Guest Parking
Property Views
- Lake
- Panoramic
- Mountain
- Hills
Home Design
- A-Frame Home
- Contemporary Architecture
- Planned Development
- Frame Construction
- Blown Fiberglass Insulation
- Ceiling Insulation
- Floor Insulation
- Composition Roof
- Wood Siding
- Concrete Perimeter Foundation
Interior Spaces
- 1,584 Sq Ft Home
- Cathedral Ceiling
- Ceiling Fan
- Wood Burning Stove
- Free Standing Fireplace
- Double Pane Windows
- ENERGY STAR Qualified Windows
- Window Treatments
- Window Screens
- Great Room
- Combination Dining and Living Room
- Storage Room
- Partial Basement
Kitchen
- Breakfast Bar
- Self-Cleaning Oven
- Free-Standing Gas Range
- Microwave
- Dishwasher
- Kitchen Island
- Granite Countertops
- Disposal
Flooring
- Engineered Wood
- Carpet
Bedrooms and Bathrooms
- 3 Bedrooms
- Primary Bedroom Upstairs
- Primary Bathroom is a Full Bathroom
- In-Law or Guest Suite
- Separate Shower
- Window or Skylight in Bathroom
Laundry
- Laundry in unit
- Stacked Washer and Dryer
- 220 Volts In Laundry
Home Security
- Carbon Monoxide Detectors
- Fire and Smoke Detector
Eco-Friendly Details
- ENERGY STAR Qualified Appliances
- Energy-Efficient Exposure or Shade
- Energy-Efficient Construction
- Energy-Efficient Lighting
- Energy-Efficient Insulation
Outdoor Features
- Access To Lake
- Navigable River on Lot
- Covered Deck
- Wrap Around Porch
Utilities
- Multiple cooling system units
- Central Heating and Cooling System
- Heating System Uses Propane
- Underground Utilities
- Gas Tank Leased
- Natural Gas Connected
- Property is located within a water district
- Gas Water Heater
- Septic Pump
- High Speed Internet
- Cable TV Available
Listing and Financial Details
- Assessor Parcel Number 067-013-005-000
Community Details
Overview
- Association fees include management, common areas, recreation facility
- Copper Cove Lake Tulloch Poa, Phone Number (209) 785-2689
- Copper Cove Laketulloch Poa Subdivision
- Mandatory home owners association
Amenities
- Community Barbecue Grill
- Clubhouse
Recreation
- Boat Dock
- Outdoor Game Court
- Recreation Facilities
- Community Playground
- Fitness Center
- Park
- Trails
Building Details
- Net Lease
Map
Home Values in the Area
Average Home Value in this Area
Tax History
| Year | Tax Paid | Tax Assessment Tax Assessment Total Assessment is a certain percentage of the fair market value that is determined by local assessors to be the total taxable value of land and additions on the property. | Land | Improvement |
|---|---|---|---|---|
| 2023 | $2,599 | $201,214 | $51,663 | $149,551 |
| 2022 | $2,449 | $197,269 | $50,650 | $146,619 |
| 2021 | $2,410 | $193,402 | $49,657 | $143,745 |
| 2020 | $2,393 | $191,420 | $49,148 | $142,272 |
| 2019 | $2,363 | $187,668 | $48,185 | $139,483 |
| 2018 | $2,321 | $183,990 | $47,241 | $136,749 |
| 2017 | $2,272 | $180,383 | $46,315 | $134,068 |
| 2016 | $2,263 | $176,847 | $45,407 | $131,440 |
| 2015 | $2,239 | $174,191 | $44,725 | $129,466 |
| 2014 | -- | $170,779 | $43,849 | $126,930 |
Property History
| Date | Event | Price | Change | Sq Ft Price |
|---|---|---|---|---|
| 04/14/2025 04/14/25 | For Sale | $949,000 | -- | $599 / Sq Ft |
Deed History
| Date | Type | Sale Price | Title Company |
|---|---|---|---|
| Interfamily Deed Transfer | -- | None Available |
Similar Homes in Copperopolis, CA
Source: MetroList
MLS Number: 225046275
APN: 067-013-005-000
- 4549 Kiva Dr
- 4817 Lakeshore Dr
- 4881 Pueblo Trail
- 4775 Pueblo Trail
- 4983 Pueblo Trail
- 4833 Pueblo Trail
- 5068 Lakeshore Dr
- 4769 Lakeshore Dr
- 4876 Lakeshore Dr
- 5088 Lakeshore Dr
- 4675 Tewa Ct
- 4383 Bonnett Ct
- 4714 King Ln
- 4405 Bonnett Ct
- 4402 Bonnett Ct
- 5011 Kiva Ct
- 4355 Tomahawk Trail
- 4368 Tomahawk Trail
- 4569 Tomahawk Trail
- 4880 Kiva Dr
