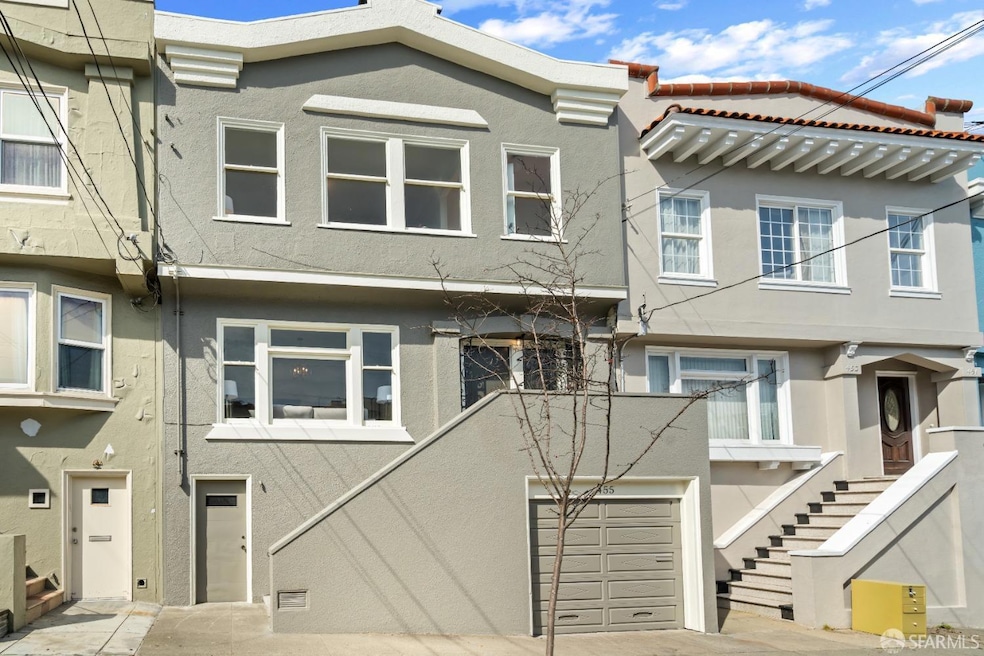
455 20th Ave San Francisco, CA 94121
Central Richmond NeighborhoodHighlights
- Edwardian Architecture
- Wood Flooring
- Stone Countertops
- Argonne Elementary School Rated A-
- Sun or Florida Room
- 4-minute walk to Argonne Playground
About This Home
As of April 2025Welcome to 455-20th Ave, a delightful home located in San Francisco's thriving Richmond District. This residence beautifully combines timeless charm with some modern updates, making it perfect for those seeking a harmonious blend of comfort and style. As you step inside, the living room greets you with its bright and inviting atmosphere, enhanced by large windows that let in plenty of natural light. The open layout leads seamlessly into the dining area and family room creating a perfect space for entertaining and everyday dining. The well-appointed kitchen is equipped with stainless steel appliances, new stone countertops, and wooden cabinetry, catering to your culinary needs. This home features 3 comfortable bedrooms, office and 1 bathroom, providing plenty of room for family, guests, or a home workspace. The private backyard is a serene retreat, ideal for relaxation or outdoor entertaining. Additional features include large garage. Located close to parks, shops, dining, public transportation, and close proximity to Golden Gate Bridge, 455-20th Ave offers a wonderful blend of urban convenience and neighborhood warmth. Experience the best of San Francisco living in this lovely home.
Last Buyer's Agent
Non Member Sales
Non Multiple Participant
Home Details
Home Type
- Single Family
Est. Annual Taxes
- $23,273
Year Built
- Built in 1915 | Remodeled
Lot Details
- 3,000 Sq Ft Lot
- East Facing Home
- Gated Home
- Wood Fence
- Back Yard Fenced
- Level Lot
- Low Maintenance Yard
Parking
- 1 Car Garage
- Front Facing Garage
- Garage Door Opener
- Open Parking
Home Design
- Edwardian Architecture
- Concrete Foundation
- Tar and Gravel Roof
- Wood Siding
- Stucco
Interior Spaces
- 1,890 Sq Ft Home
- 2-Story Property
- Brick Fireplace
- Living Room with Fireplace
- Dining Room
- Home Office
- Sun or Florida Room
Kitchen
- Free-Standing Gas Oven
- Range Hood
- Dishwasher
- Stone Countertops
Flooring
- Wood
- Carpet
- Vinyl
Bedrooms and Bathrooms
- Primary Bedroom Upstairs
- Walk-In Closet
- 1 Full Bathroom
- Low Flow Toliet
- Bathtub with Shower
Laundry
- Laundry in Garage
- Washer and Dryer Hookup
Home Security
- Security Gate
- Carbon Monoxide Detectors
Utilities
- Heating System Uses Gas
Listing and Financial Details
- Assessor Parcel Number 1524-009
Map
Home Values in the Area
Average Home Value in this Area
Property History
| Date | Event | Price | Change | Sq Ft Price |
|---|---|---|---|---|
| 04/25/2025 04/25/25 | Sold | $1,940,000 | +6.3% | $1,026 / Sq Ft |
| 04/03/2025 04/03/25 | Pending | -- | -- | -- |
| 03/23/2025 03/23/25 | For Sale | $1,825,000 | -- | $966 / Sq Ft |
Tax History
| Year | Tax Paid | Tax Assessment Tax Assessment Total Assessment is a certain percentage of the fair market value that is determined by local assessors to be the total taxable value of land and additions on the property. | Land | Improvement |
|---|---|---|---|---|
| 2024 | $23,273 | $1,910,174 | $1,337,122 | $573,052 |
| 2023 | $22,881 | $1,872,720 | $1,310,904 | $561,816 |
| 2022 | $22,445 | $1,836,000 | $1,285,200 | $550,800 |
| 2021 | $1,944 | $99,620 | $41,801 | $57,819 |
| 2020 | $2,024 | $98,600 | $41,373 | $57,227 |
| 2019 | $1,913 | $96,667 | $40,562 | $56,105 |
| 2018 | $1,853 | $94,772 | $39,767 | $55,005 |
| 2017 | $1,533 | $92,915 | $38,988 | $53,927 |
| 2016 | $1,478 | $91,094 | $38,224 | $52,870 |
| 2015 | $1,458 | $89,726 | $37,650 | $52,076 |
| 2014 | $1,423 | $87,969 | $36,913 | $51,056 |
Deed History
| Date | Type | Sale Price | Title Company |
|---|---|---|---|
| Deed | -- | None Listed On Document | |
| Interfamily Deed Transfer | -- | None Available | |
| Interfamily Deed Transfer | -- | None Available | |
| Interfamily Deed Transfer | -- | None Available | |
| Interfamily Deed Transfer | -- | -- |
Similar Homes in San Francisco, CA
Source: San Francisco Association of REALTORS® MLS
MLS Number: 425021686
APN: 1524-009
- 479 19th Ave
- 369-371 21st Ave
- 526 23rd Ave
- 526 23rd Ave Unit 1
- 526 23rd Ave Unit 2
- 369 18th Ave Unit 404
- 612 19th Ave
- 634 22nd Ave
- 2402 Balboa St
- 676 17th Ave
- 1647 Cabrillo St
- 183 19th Ave
- 730 22nd Ave
- 170 22nd Ave
- 720 26th Ave
- 465 28th Ave
- 6423 California St
- 2725 Clement St
- 5039 California St
- 634 30th Ave
