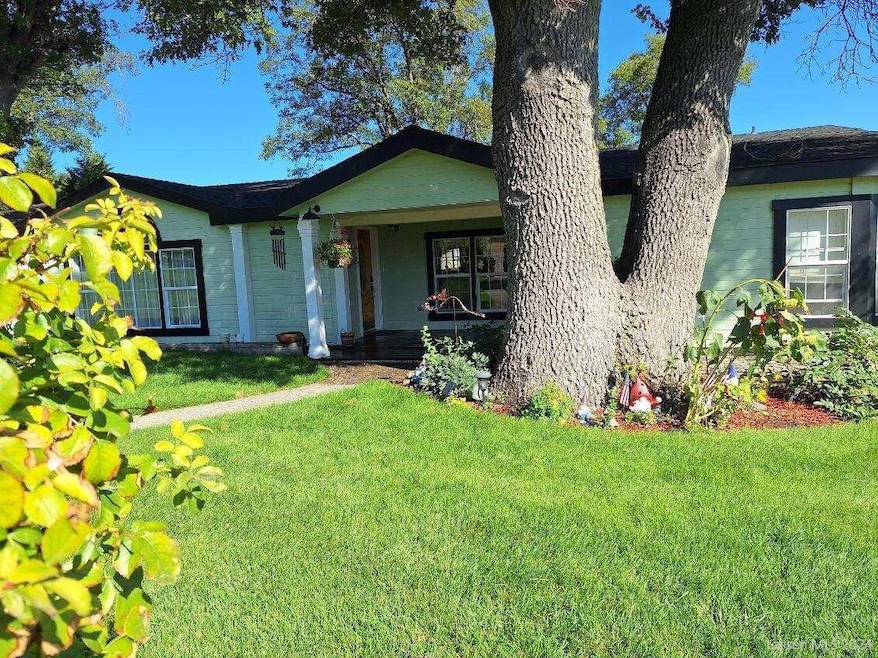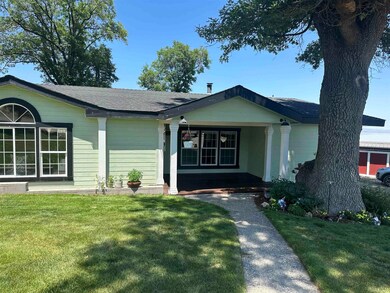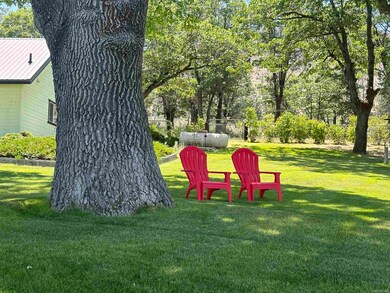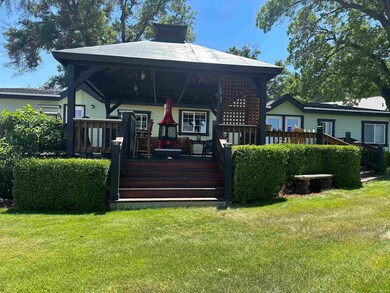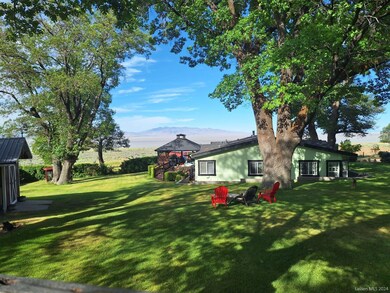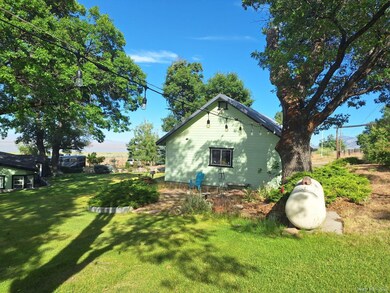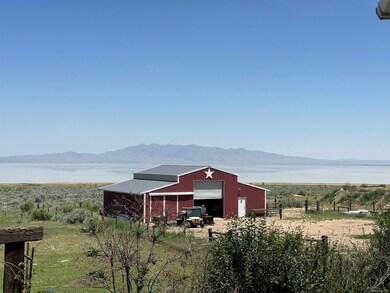
455-280 Us Highway 395 Milford, CA 96121
Highlights
- Barn
- Corral
- 6.4 Acre Lot
- Horse Property
- RV Access or Parking
- Pine Trees
About This Home
As of April 2025Welcome to "Little Ranch!" Views! Lush green yard! Cross fenced horse/cattle paddocks! Wildlife viewing, and of course views of the Mountains and Honey Lake. The landscaped yard is set up with sprinkles on timers, located in the insulated Well House. Est. well depth 270' with 12 GPM. There are added filters on both the well and the sprinkler system. back Deck Entertainment Area, including gas fire feature, refrigerator & Bar. TREES! Beautiful 100+ year-old Oaks, Pines and Fruit Trees. Home is secure on a concrete perimeter foundation with 2x6” exterior walls. Split floor plan with 12 foot ceilings. Master Bath remodeled in 2023. Oversized Fully Insulated Garage has a craft shop at one end. includes a 1/2 bath and built in gun safe. The property also includes CQB style shooting range. The Barn/Shop has three front entry doors. The large roll-up doorway is 16 ft high. A barn style swing door and a personnel door opens into a supply/tack room. This shop has 50AMP so you will be able to operate tools. South side of the shop there are two fully equipped (lighting and electrical 110 power supply) stall/paddocks for livestock. And of course there is a chicken coop with electrical power. There is a 6.5 KW backup generator! Lots of solar lights. Two RV spots have electrical and water hook ups. One currently produces rental income. The trail behind the Shooting Range will take you down to Honey Lake for hiking or riding. Pride and care all over this property!
Property Details
Home Type
- Manufactured Home
Est. Annual Taxes
- $4,972
Year Built
- Built in 1996
Lot Details
- 6.4 Acre Lot
- Partially Fenced Property
- Irregular Lot
- Front and Back Yard Sprinklers
- Unpaved Streets
- Pine Trees
- Garden
Home Design
- Slab Foundation
- Composition Roof
Interior Spaces
- 2,640 Sq Ft Home
- 1-Story Property
- Ceiling Fan
- Wood Burning Stove
- Double Pane Windows
- Window Treatments
- Family Room with Fireplace
- Living Room
- Dining Area
- Utility Room
- Laundry Room
- Fire and Smoke Detector
Kitchen
- Country Kitchen
- Double Oven
- Electric Oven
- Gas Range
- Microwave
- Dishwasher
- Disposal
Flooring
- Carpet
- Vinyl
Bedrooms and Bathrooms
- 3 Bedrooms
- Walk-In Closet
- 2 Bathrooms
Parking
- 2 Car Detached Garage
- Garage Door Opener
- RV Access or Parking
Outdoor Features
- Horse Property
- Covered Deck
- Covered patio or porch
- Exterior Lighting
- Shed
- Outbuilding
Utilities
- Central Heating and Cooling System
- Heating System Uses Propane
- Water Filtration System
- Private Company Owned Well
- Propane Water Heater
- Septic System
Additional Features
- Barn
- Corral
Community Details
- Property is near a preserve or public land
- Shops
Listing and Financial Details
- Assessor Parcel Number 135-020-045
Map
Home Values in the Area
Average Home Value in this Area
Property History
| Date | Event | Price | Change | Sq Ft Price |
|---|---|---|---|---|
| 04/01/2025 04/01/25 | Sold | $480,000 | 0.0% | $182 / Sq Ft |
| 02/15/2025 02/15/25 | Off Market | $480,000 | -- | -- |
| 02/15/2025 02/15/25 | Pending | -- | -- | -- |
| 11/20/2024 11/20/24 | Price Changed | $499,000 | -5.8% | $189 / Sq Ft |
| 09/13/2024 09/13/24 | Price Changed | $530,000 | -5.4% | $201 / Sq Ft |
| 08/11/2024 08/11/24 | Price Changed | $560,000 | -5.1% | $212 / Sq Ft |
| 06/15/2024 06/15/24 | For Sale | $590,000 | -- | $223 / Sq Ft |
Tax History
| Year | Tax Paid | Tax Assessment Tax Assessment Total Assessment is a certain percentage of the fair market value that is determined by local assessors to be the total taxable value of land and additions on the property. | Land | Improvement |
|---|---|---|---|---|
| 2024 | $4,972 | $494,189 | $315,241 | $178,948 |
| 2023 | $4,875 | $484,500 | $309,060 | $175,440 |
| 2022 | $4,710 | $475,000 | $303,000 | $172,000 |
| 2021 | $3,138 | $309,109 | $56,157 | $252,952 |
| 2020 | $3,064 | $305,941 | $55,582 | $250,359 |
| 2019 | $3,054 | $299,943 | $54,493 | $245,450 |
| 2018 | $2,999 | $294,063 | $53,425 | $240,638 |
| 2017 | $2,978 | $288,298 | $52,378 | $235,920 |
| 2016 | $2,933 | $282,646 | $51,351 | $231,295 |
| 2015 | $2,878 | $278,401 | $50,580 | $227,821 |
| 2014 | $2,827 | $272,949 | $49,590 | $223,359 |
Mortgage History
| Date | Status | Loan Amount | Loan Type |
|---|---|---|---|
| Open | $125,000 | New Conventional | |
| Open | $275,000 | Commercial | |
| Previous Owner | $93,000 | Unknown | |
| Previous Owner | $35,000 | Credit Line Revolving |
Deed History
| Date | Type | Sale Price | Title Company |
|---|---|---|---|
| Grant Deed | $475,000 | Chicago Title Company | |
| Interfamily Deed Transfer | -- | -- |
About the Listing Agent

I had the great good fortune to have a son in the Real Estate industry that said come work with me, back in 2017. I have loved being a Real Estate agent ever since! Before that I was an admin assistant to the leadership team of a newspaper and before that I sent 20 years in the world of Credit Unions! During that time I also held insurance agent licenses (life, health and P&C) I am also, truly blessed with 4 grand kids and 3 Great Grands! One of my joys of working in the Susanville area is
MAGGIE's Other Listings
Source: Lassen Association of REALTORS®
MLS Number: 202400315
APN: 135-020-045-000
- 457-000 Honeyview Ln
- 720-115 Wran Rd
- 720-055 Gray Rd
- 459-145 Lakecrest Rd
- 448-365 Hwy 395
- 713-400 Hicks Rd
- 0 Blickenstaff Rd
- 450-075 Lyzenga Rd
- 450-435 Stansbury Ave
- 449-985 Hixon Ln
- 461-305 Whispering Pines Rd
- 461-990 Silent Oak
- 0 Hwy 395 Unit 202300256
- 461-955 Janesville Grade
- 461-750 Janesville Grade
- 462-445 Janesville Grade
- 129-210-43 Redwine Ln
- 462-315 Jackpot Ln
- 462-460 Check Ln
- 461-545 Bovee
