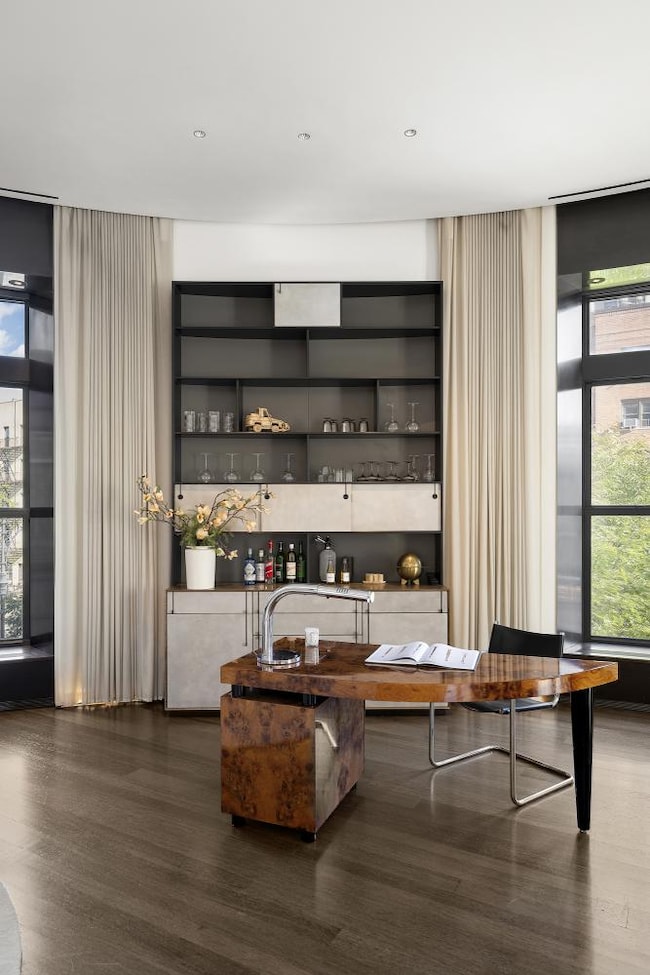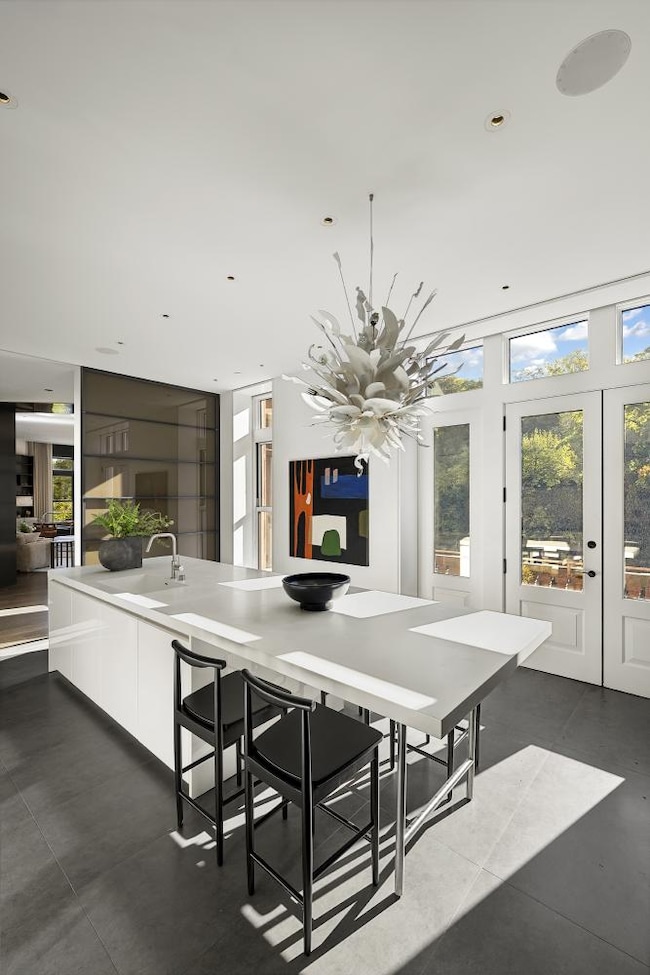
Estimated payment $56,873/month
Highlights
- Concierge
- 2-minute walk to 103 Street (A,B,C Line)
- 1 Fireplace
- P.S. 165 - Robert E. Simon Rated A-
- Rooftop Deck
- 2-minute walk to West 104th Street Garden
About This Home
Landmarked Condo in a Central Park West Gem
This extraordinary luxury residence is a rare find, offering panoramic views of Central Park, a spacious private landscaped terrace, and a thoughtfully designed layout with high-end finishes. Nestled in a landmark castle commissioned by John Jacob Astor in 1884 and transformed into a full-service condominium in 2005, this unique property at 455 Central Park West underwent a meticulous gut renovation over 10 years ago and is still in exceptional condition.
The only neo-French Renaissance-style prewar condominium right off the park at Central Park West, this residence seamlessly blends architect Charles C. Haight's original details with modern amenities and five-star services. The historic conversion brought about 17 distinctive residences and a 26-story high-rise, showcasing architectural style unique to New York City.
The impressive double-turreted unit 9L is a dream home featuring 4 bedrooms (with an option to convert to 5), 3.5 refined bathrooms, soaring 12-foot ceilings, and expansive windows that offer views in all directions. The custom Wenge floors and redesigned hallway with handmade glass sconces add to the unit's elegance. The spacious, circular living room, with a hidden TV and wood-burning fireplace, provides an ideal setting for entertaining.
Luxury details abound, including Corian countertops and custom cabinetry in the chef's kitchen, complete with Gaggenau appliances, including a steam oven. Additional upscale touches include millwork, custom lighting, a Crestron-controlled system managing temperature, shades, and lights, as well as Nanz bronze fixtures on doors throughout. The custom automated shades and drapes feature both blackout and solar blinds, while the super-quiet Japanese air conditioning system maintains a comfortable environment without obtrusive vents.
The unit also boasts ample closet space, USB outlets, and built-in storage, even behind the office door. A long private gallery hallway leads to the primary suite, where a west-wing bedroom awaits, complete with a spa-like marble bath, dual sinks, soaking tub, and separate shower. A Crestron system manages audio, temperature, and lighting throughout, and an alarm system with water sensors enhances security. The condo also includes a Miele washer and dryer and offers access to a sixth-floor storage space, plus bike and wine storage for an additional fee.
455 Central Park West,, features a private circular driveway, a residents' gym, a 40-foot pool, a children's playroom, and a serene communal garden. Full-time doorman service, a live-in superintendent, and an adjacent parking garage further enhance the lifestyle. FIOS is also installed in the building, and pets are welcome.
The prime location on Central Park West is close to Whole Foods, Upper West Side dining, the B/C subway lines, MTA buses, and the private Trinity School.
A separate studio is also available for sale..
Property Details
Home Type
- Condominium
Est. Annual Taxes
- $46,050
Year Built
- Built in 2002
HOA Fees
- $9,500 Monthly HOA Fees
Parking
- Garage
Interior Spaces
- 4,400 Sq Ft Home
- 1 Fireplace
- Property Views
Bedrooms and Bathrooms
- 4 Bedrooms
Laundry
- Laundry in unit
- Washer Hookup
Additional Features
- Balcony
- No Cooling
Listing and Financial Details
- Legal Lot and Block 0814 / 01824
Community Details
Overview
- High-Rise Condominium
- Manhattan Valley Subdivision
- 26-Story Property
Amenities
- Concierge
- Rooftop Deck
- Children's Playroom
Map
About This Building
Home Values in the Area
Average Home Value in this Area
Tax History
| Year | Tax Paid | Tax Assessment Tax Assessment Total Assessment is a certain percentage of the fair market value that is determined by local assessors to be the total taxable value of land and additions on the property. | Land | Improvement |
|---|---|---|---|---|
| 2024 | $46,050 | $368,342 | $53,201 | $315,141 |
| 2023 | $45,400 | $363,145 | $53,201 | $309,944 |
| 2022 | $36,565 | $362,250 | $53,201 | $309,049 |
| 2021 | $44,437 | $362,251 | $53,201 | $309,050 |
| 2020 | $39,535 | $400,931 | $53,201 | $347,730 |
| 2019 | $37,518 | $391,942 | $53,201 | $338,741 |
| 2018 | $42,522 | $394,635 | $53,202 | $341,433 |
| 2017 | $39,704 | $408,493 | $53,201 | $355,292 |
| 2016 | $36,470 | $345,163 | $53,201 | $291,962 |
| 2015 | $11,786 | $276,832 | $53,201 | $223,631 |
| 2014 | $11,786 | $246,498 | $53,201 | $193,297 |
Property History
| Date | Event | Price | Change | Sq Ft Price |
|---|---|---|---|---|
| 04/21/2025 04/21/25 | Pending | -- | -- | -- |
| 04/21/2025 04/21/25 | For Sale | $7,800,000 | 0.0% | $1,773 / Sq Ft |
| 03/05/2025 03/05/25 | Off Market | $7,800,000 | -- | -- |
| 10/25/2024 10/25/24 | For Sale | $7,800,000 | -- | $1,773 / Sq Ft |
Deed History
| Date | Type | Sale Price | Title Company |
|---|---|---|---|
| Deed | $5,650,000 | -- |
Mortgage History
| Date | Status | Loan Amount | Loan Type |
|---|---|---|---|
| Open | $3,672,500 | Purchase Money Mortgage | |
| Previous Owner | $1,000,000 | No Value Available | |
| Previous Owner | $409,296 | No Value Available |
Similar Homes in New York, NY
Source: Real Estate Board of New York (REBNY)
MLS Number: RLS11018046
APN: 1841-1207
- 455 Central Park W Unit 11
- 138 Manhattan Ave
- 446 Central Park W Unit 5E
- 7 W 104th St Unit 2-A
- 444 Central Park W Unit 17F
- 444 Central Park W Unit 11-C
- 444 Central Park W Unit 1 F
- 467 Central Park W Unit 12C
- 133 Manhattan Ave
- 50 W 106th St Unit 6D
- 50 W 106th St Unit 15-A
- 105 Manhattan Ave
- 5 W 107th St Unit 1-A
- 58 W 106th St Unit 5A
- 58 W 105th St Unit 5 A
- 63 W 107th St Unit 24
- 65 W 107th St Unit 5C
- 478 Central Park W Unit 1-A
- 420 Central Park W Unit 4 F
- 4 W 109th St Unit 2-F






