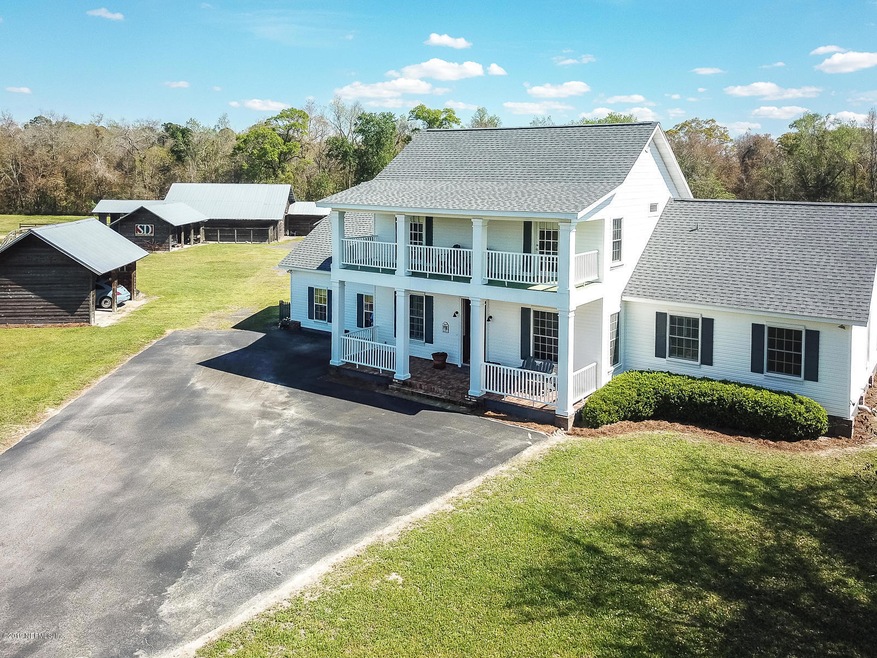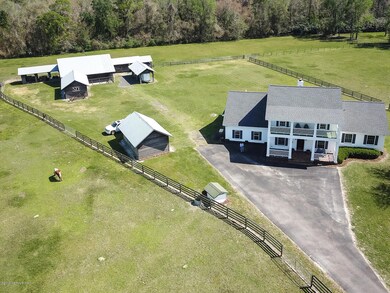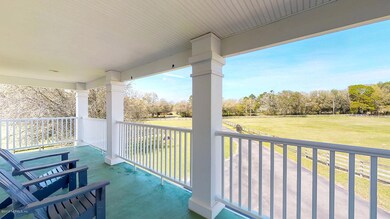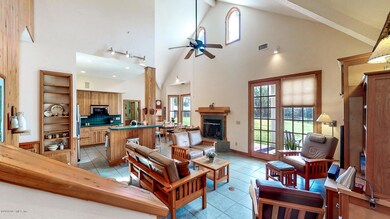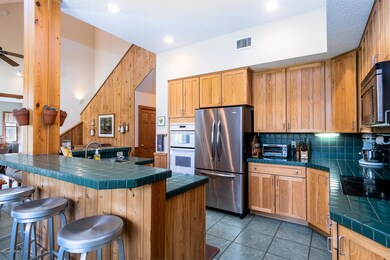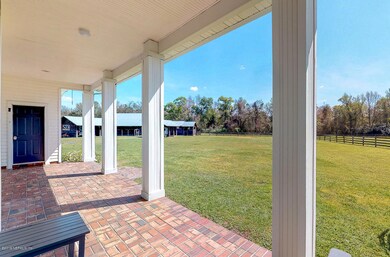
455 County Road 217 Jacksonville, FL 32234
Highlights
- Vaulted Ceiling
- 1 Fireplace
- 3 Car Detached Garage
- Wood Flooring
- No HOA
- Front Porch
About This Home
As of June 2019This 20 acre equestrian property is one of a kind and 30 minutes from the downtown Jacksonville area. The 3780sf custom Farmhouse is a 4 br 3.5 bath 2 story w/separate 534 sf guest cabin. The home has a spacious floor plan w/ ground floor master and an open living area. Enjoy the feel of country living with pine and cypress flooring and a ground floor owners suite. Large front and rear porches and 2nd story balcony overlook the fully fenced property. Plenty of space for your growing family. The horses reside in a 5 stall barn with workshop, tool room, wash racks, adjacent equipment sheds and separate divided pastures. The cracker style guest cabin was built in 2010. Gated entry, new roof in 18, 15KW generator and many extras. Don't miss out on this rare opportunity for country living.
Last Agent to Sell the Property
Curtis Kallam
WATSON REALTY CORP License #3299449
Home Details
Home Type
- Single Family
Est. Annual Taxes
- $13,971
Year Built
- Built in 1997
Lot Details
- Cross Fenced
- Property is Fully Fenced
- Wood Fence
Parking
- 3 Car Detached Garage
Home Design
- Wood Frame Construction
- Shingle Roof
- Vinyl Siding
Interior Spaces
- 3,780 Sq Ft Home
- 2-Story Property
- Built-In Features
- Vaulted Ceiling
- 1 Fireplace
- Entrance Foyer
Kitchen
- Eat-In Kitchen
- Electric Range
- Microwave
- Ice Maker
- Dishwasher
- Kitchen Island
Flooring
- Wood
- Carpet
- Tile
Bedrooms and Bathrooms
- 5 Bedrooms
- Split Bedroom Floorplan
- Walk-In Closet
- In-Law or Guest Suite
- 4 Full Bathrooms
- Bathtub With Separate Shower Stall
Laundry
- Dryer
- Front Loading Washer
Home Security
- Security System Owned
- Security Gate
- Fire and Smoke Detector
Outdoor Features
- Patio
- Front Porch
Utilities
- Zoned Heating and Cooling
- Heat Pump System
- Whole House Permanent Generator
- Well
- Electric Water Heater
- Septic Tank
Community Details
- No Home Owners Association
Listing and Financial Details
- Assessor Parcel Number 03042300002200100
Map
Home Values in the Area
Average Home Value in this Area
Property History
| Date | Event | Price | Change | Sq Ft Price |
|---|---|---|---|---|
| 04/27/2025 04/27/25 | For Sale | $2,200,000 | +233.3% | $627 / Sq Ft |
| 12/17/2023 12/17/23 | Off Market | $660,000 | -- | -- |
| 06/19/2019 06/19/19 | Sold | $660,000 | -3.6% | $175 / Sq Ft |
| 05/09/2019 05/09/19 | Pending | -- | -- | -- |
| 03/18/2019 03/18/19 | For Sale | $685,000 | -- | $181 / Sq Ft |
Tax History
| Year | Tax Paid | Tax Assessment Tax Assessment Total Assessment is a certain percentage of the fair market value that is determined by local assessors to be the total taxable value of land and additions on the property. | Land | Improvement |
|---|---|---|---|---|
| 2024 | $13,971 | $1,066,947 | $213,887 | $853,060 |
| 2023 | $13,971 | $967,480 | $197,715 | $769,765 |
| 2022 | $12,272 | $821,613 | $168,611 | $653,002 |
| 2021 | $11,160 | $701,307 | $131,498 | $569,809 |
| 2020 | $9,482 | $608,200 | $142,380 | $465,820 |
| 2019 | $5,433 | $376,886 | $0 | $0 |
| 2018 | $5,016 | $369,859 | $0 | $0 |
| 2017 | $4,997 | $362,252 | $0 | $0 |
| 2016 | $4,998 | $354,801 | $0 | $0 |
| 2015 | $5,107 | $352,335 | $0 | $0 |
| 2014 | $4,983 | $349,539 | $0 | $0 |
Mortgage History
| Date | Status | Loan Amount | Loan Type |
|---|---|---|---|
| Previous Owner | $50,000 | Credit Line Revolving | |
| Previous Owner | $25,000 | Credit Line Revolving | |
| Previous Owner | $260,000 | Unknown |
Deed History
| Date | Type | Sale Price | Title Company |
|---|---|---|---|
| Warranty Deed | $660,000 | Attorney |
Similar Homes in the area
Source: realMLS (Northeast Florida Multiple Listing Service)
MLS Number: 985074
APN: 03-04-23-000022-001-00
- 5990 Francine Dr
- 6074 War Admiral Rd
- 6034 Twin Pines Rd
- 8428 County Road 217
- 0 Girl Rd Unit 953413
- 5548 Melvin Padgett Rd
- 0 Loest Rd Unit 2082855
- 9160 Us-301
- 812 Jonathan Rd
- US 301 U S 301
- 829 Gregory Rd
- 871 County Road 217
- 0 Griffis Rd Unit 2047660
- 15760 Equine Gait Dr
- 15724 Equine Gait Dr
- 6110 Bucking Bronco Dr
- 6093 Bucking Bronco Dr
- 0 Minnesota Ave Unit 1229824
- 6068 Bucking Bronco Dr
- 6476 Bucking Bronco Dr
