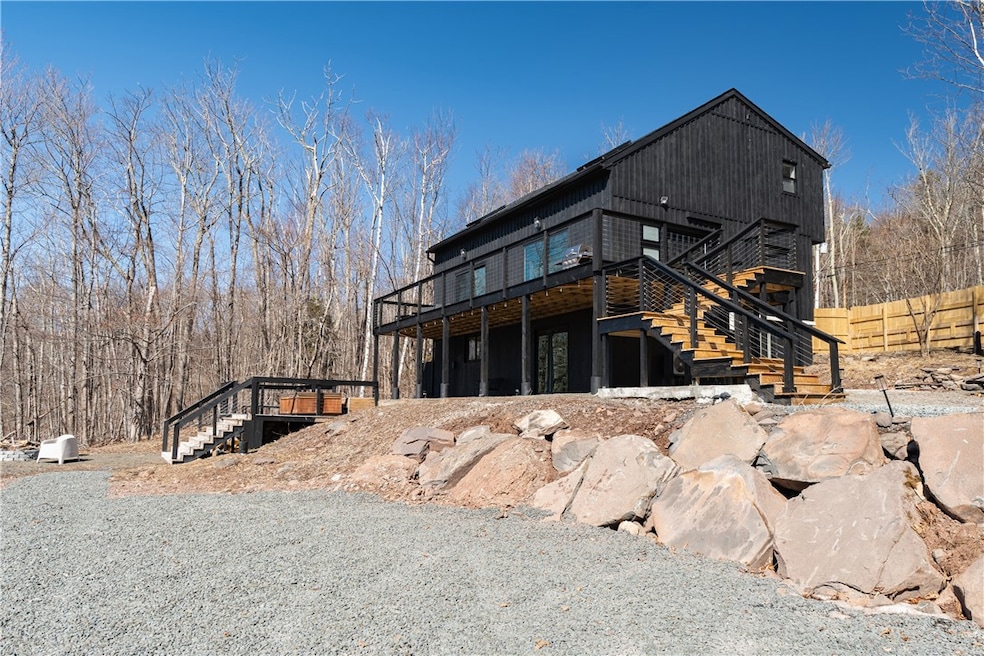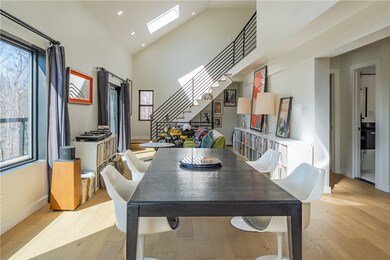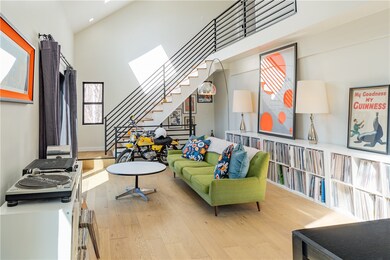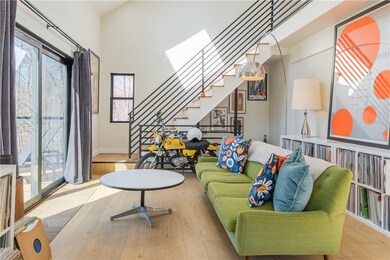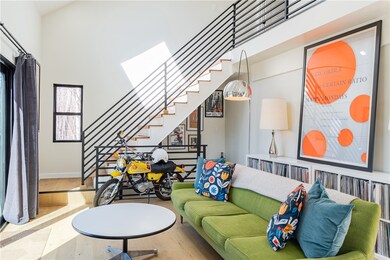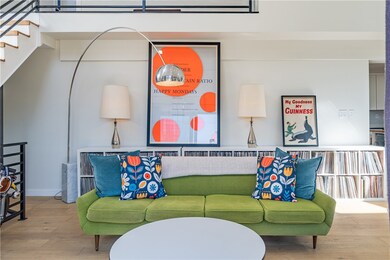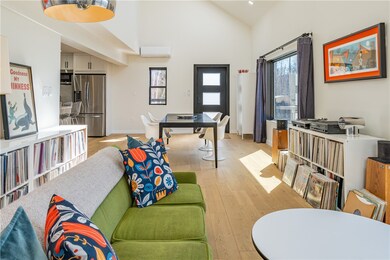
455 County Road 25 Haines Falls, NY 12436
Estimated payment $5,203/month
Highlights
- Second Kitchen
- Maid or Guest Quarters
- Contemporary Architecture
- Spa
- Deck
- Recreation Room
About This Home
Clean lines. Expansive mountain views. A sense of calm. If that sounds enticing, then this home is your dream escape. Thoughtfully designed with modern aesthetics, abundant natural light, and a seamless connection to nature, every detail has been carefully considered to create a turnkey retreat in one of the most desirable regions within the Catskills.
Wake up to breathtaking treetop vistas from your living room, sip your morning coffee on the expansive deck, and allow the sounds of nature to set the tone for your day. Recent upgrades, including a new roof, whole-house generator, heat pumps, mini splits, well pressure tank, and high-efficiency boiler, ensure a stress-free transition to upstate living.
Whether you're seeking a personal retreat or the potential for a high-performing investment property, this home delivers. A private lower-level guest suite with its own kitchenette makes hosting effortless, while proximity to Hunter Mountain, Windham Mountain Club, Kaaterskill Falls, and the region’s top outdoor attractions means endless adventure is just minutes away.
Move right in and start living the Catskills lifestyle.
Home Details
Home Type
- Single Family
Est. Annual Taxes
- $5,602
Year Built
- Built in 1990
Lot Details
- 5.3 Acre Lot
- Lot Dimensions are 220x785
- Partially Fenced Property
- Irregular Lot
- Wooded Lot
Home Design
- Contemporary Architecture
- Poured Concrete
Interior Spaces
- 1,440 Sq Ft Home
- 2-Story Property
- Cathedral Ceiling
- Recreation Room
Kitchen
- Second Kitchen
- Electric Oven
- Electric Cooktop
- Range Hood
- Microwave
- Dishwasher
- Wine Cooler
- Kitchen Island
Flooring
- Wood
- Radiant Floor
- Ceramic Tile
Bedrooms and Bathrooms
- 5 Bedrooms | 1 Main Level Bedroom
- Maid or Guest Quarters
- In-Law or Guest Suite
- 4 Full Bathrooms
Laundry
- Laundry Room
- Dryer
- Washer
Finished Basement
- Walk-Out Basement
- Basement Fills Entire Space Under The House
Parking
- No Garage
- Gravel Driveway
Outdoor Features
- Spa
- Deck
- Patio
Utilities
- Ductless Heating Or Cooling System
- Heating System Uses Propane
- Heat Pump System
- Radiant Heating System
- Vented Exhaust Fan
- Programmable Thermostat
- Well
- Tankless Water Heater
- Propane Water Heater
- Septic Tank
- High Speed Internet
Listing and Financial Details
- Assessor Parcel Number 193689-166-000-0003-027-000-0000
Map
Home Values in the Area
Average Home Value in this Area
Tax History
| Year | Tax Paid | Tax Assessment Tax Assessment Total Assessment is a certain percentage of the fair market value that is determined by local assessors to be the total taxable value of land and additions on the property. | Land | Improvement |
|---|---|---|---|---|
| 2024 | $5,982 | $140,900 | $34,500 | $106,400 |
| 2023 | $4,558 | $108,500 | $34,500 | $74,000 |
| 2022 | $4,248 | $108,500 | $34,500 | $74,000 |
| 2021 | $4,215 | $108,500 | $34,500 | $74,000 |
| 2020 | $3,884 | $108,500 | $34,500 | $74,000 |
| 2019 | $3,659 | $108,500 | $34,500 | $74,000 |
| 2018 | $3,659 | $108,500 | $34,500 | $74,000 |
| 2017 | $3,593 | $108,500 | $34,500 | $74,000 |
| 2016 | $3,479 | $108,500 | $34,500 | $74,000 |
| 2015 | -- | $108,500 | $34,500 | $74,000 |
| 2014 | -- | $108,500 | $34,500 | $74,000 |
Property History
| Date | Event | Price | Change | Sq Ft Price |
|---|---|---|---|---|
| 03/31/2025 03/31/25 | Pending | -- | -- | -- |
| 03/17/2025 03/17/25 | For Sale | $850,000 | -- | $590 / Sq Ft |
Deed History
| Date | Type | Sale Price | Title Company |
|---|---|---|---|
| Deed | $749,000 | None Available | |
| Deed | $749,000 | None Available | |
| Deed | $125,000 | None Available | |
| Deed | $125,000 | None Available | |
| Deed | $125,000 | None Available | |
| Interfamily Deed Transfer | -- | Anthony Bucca | |
| Interfamily Deed Transfer | -- | Anthony Bucca | |
| Interfamily Deed Transfer | -- | -- | |
| Interfamily Deed Transfer | -- | -- | |
| Interfamily Deed Transfer | -- | -- | |
| Interfamily Deed Transfer | -- | -- | |
| Deed | $108,500 | -- | |
| Deed | $108,500 | -- |
Mortgage History
| Date | Status | Loan Amount | Loan Type |
|---|---|---|---|
| Previous Owner | $87,000 | Commercial | |
| Previous Owner | $180,000 | Commercial |
Similar Home in Haines Falls, NY
Source: Otsego-Delaware Board of REALTORS®
MLS Number: R1593085
APN: 193689-166-000-0003-027-000-0000
