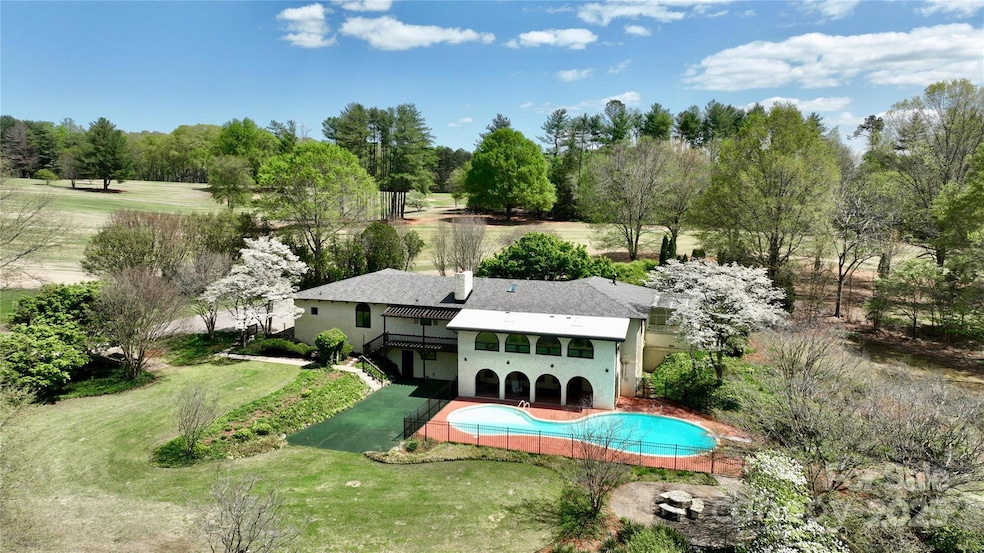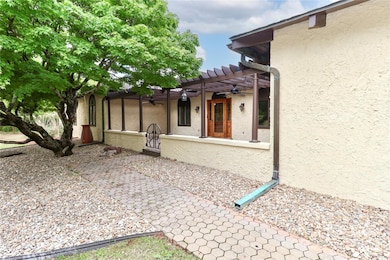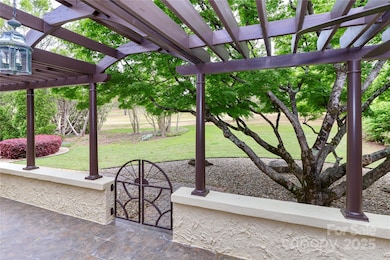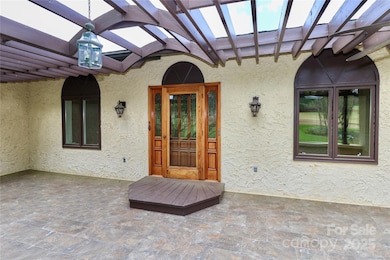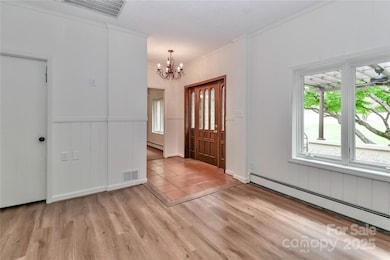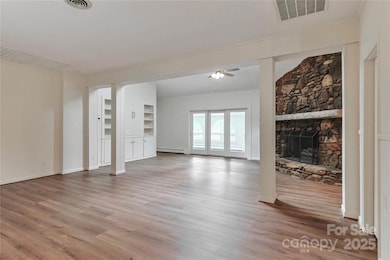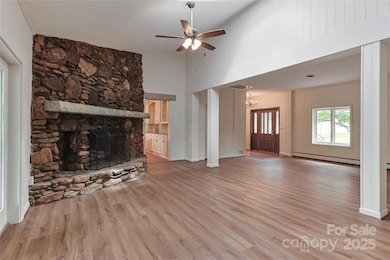
455 Gleneagles Rd W Statesville, NC 28625
Estimated payment $5,796/month
Highlights
- Very Popular Property
- In Ground Pool
- Wood Flooring
- Water Views
- Deck
- Spanish Architecture
About This Home
Spanish-Inspired Estate in Statesville Country Club, Nestled on 1.14 acres blends timeless charm with modern updates. Renovations in 2025 include a new roof, new paint, updated flooring throughout most of the home, and fresh tile on the inviting front patio. Shade trees and beautifully updated landscaping enhance the curb appeal, lush Bermuda grass adds a vibrant touch to the grounds. Great room includes a pretty stone fireplace w/ gas logs. Stylish kitchen flows to the dining room—ideal for entertaining. The primary en suite is a retreat with its own sunroom, Natural light throughout the home. Three bedrooms are conveniently located on the main floor. The fully finished walkout basement offers a large family room, game room, a fourth bedroom, and a full bath with direct access to the pool—perfect for entertaining. Back deck overlooks a sparkling pool and a picturesque pond, Storage and upgrades throughout, this home offers comfort, space, and style in an unbeatable setting.
Home Details
Home Type
- Single Family
Est. Annual Taxes
- $4,029
Year Built
- Built in 1969
Lot Details
- Irrigation
- Additional Parcels
- Property is zoned R15
HOA Fees
- $18 Monthly HOA Fees
Parking
- 3 Car Attached Garage
- Driveway
Property Views
- Water
- Golf Course
Home Design
- Spanish Architecture
- Stucco
Interior Spaces
- 1-Story Property
- Wood Burning Fireplace
- Family Room with Fireplace
- Great Room with Fireplace
Kitchen
- Built-In Oven
- Gas Cooktop
- Warming Drawer
- Dishwasher
- Disposal
Flooring
- Wood
- Concrete
- Tile
Bedrooms and Bathrooms
- 3 Full Bathrooms
Partially Finished Basement
- Walk-Out Basement
- Exterior Basement Entry
- Basement Storage
- Natural lighting in basement
Outdoor Features
- In Ground Pool
- Deck
- Patio
- Front Porch
Schools
- East Iredell Elementary And Middle School
- Statesville High School
Utilities
- Heat Pump System
- Hot Water Heating System
Community Details
- Shannon Acres Subdivision
- Mandatory home owners association
Listing and Financial Details
- Assessor Parcel Number 4754-98-9542.000
Map
Home Values in the Area
Average Home Value in this Area
Tax History
| Year | Tax Paid | Tax Assessment Tax Assessment Total Assessment is a certain percentage of the fair market value that is determined by local assessors to be the total taxable value of land and additions on the property. | Land | Improvement |
|---|---|---|---|---|
| 2024 | $4,029 | $390,080 | $108,000 | $282,080 |
| 2023 | $4,029 | $390,080 | $108,000 | $282,080 |
| 2022 | $3,668 | $326,880 | $108,000 | $218,880 |
| 2021 | $3,724 | $326,880 | $108,000 | $218,880 |
| 2020 | $3,724 | $326,880 | $108,000 | $218,880 |
| 2019 | $3,691 | $326,880 | $108,000 | $218,880 |
| 2018 | $3,532 | $333,090 | $120,000 | $213,090 |
| 2017 | $3,461 | $333,090 | $120,000 | $213,090 |
| 2016 | $3,461 | $333,090 | $120,000 | $213,090 |
| 2015 | $3,175 | $333,090 | $120,000 | $213,090 |
| 2014 | $3,443 | $378,910 | $140,000 | $238,910 |
Property History
| Date | Event | Price | Change | Sq Ft Price |
|---|---|---|---|---|
| 04/16/2025 04/16/25 | For Sale | $975,000 | -- | $207 / Sq Ft |
Deed History
| Date | Type | Sale Price | Title Company |
|---|---|---|---|
| Deed | -- | -- |
Mortgage History
| Date | Status | Loan Amount | Loan Type |
|---|---|---|---|
| Open | $480,000 | New Conventional | |
| Closed | $476,000 | Credit Line Revolving | |
| Closed | $530,000 | New Conventional | |
| Closed | $520,000 | Unknown | |
| Closed | $250,000 | Credit Line Revolving | |
| Closed | $277,000 | Unknown | |
| Closed | $275,000 | Unknown |
Similar Homes in Statesville, NC
Source: Canopy MLS (Canopy Realtor® Association)
MLS Number: 4247026
APN: 4754-98-9542.000
- 469 Augusta Dr
- 2953 Findley Rd
- 3208 Sedgefield Rd
- 153 Pampas Place
- 244 White Apple Way
- 629 Saint Andrews Rd
- 120 Parson Ln
- 220 Augusta Dr
- 2808 Findley Rd
- 403 S Greenbriar Rd
- 606 Saint Cloud Dr
- 125 White Apple Way
- 512 Saint Cloud Dr
- 404 S Greenbriar Rd
- 103 White Apple Way
- 105 Buckingham Place
- 432 Westchester Rd
- 605 Saint Cloud Dr
- 715 Saint Cloud Dr
- 212 W Glen Eagles Rd
