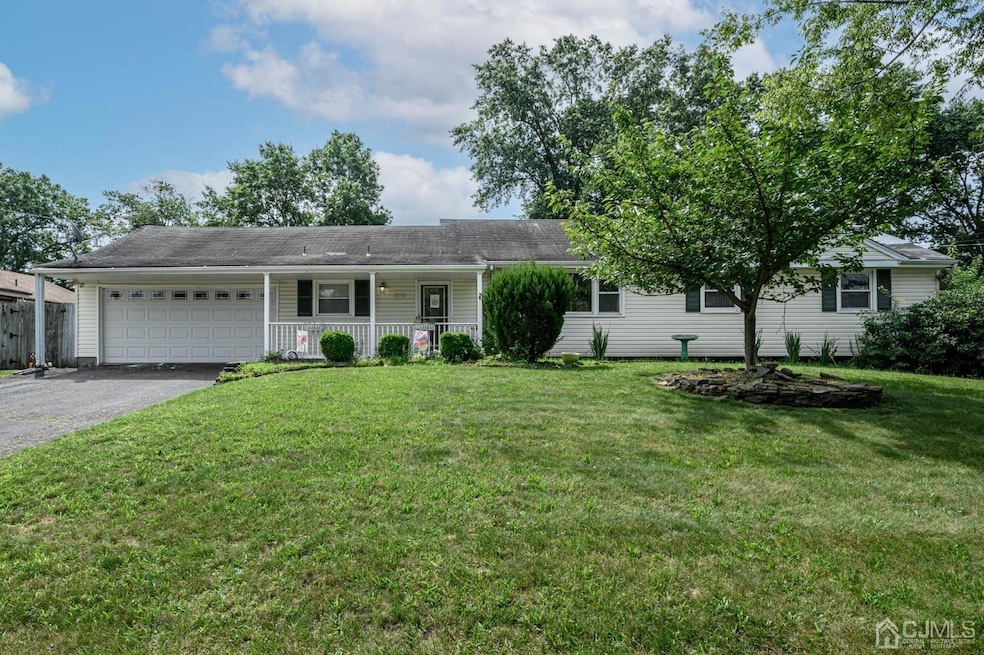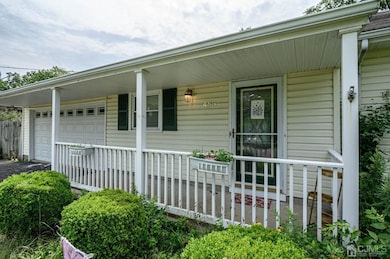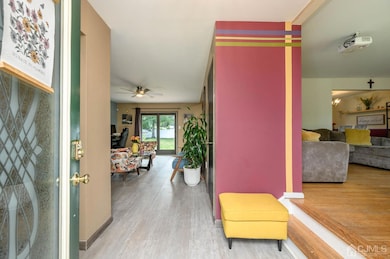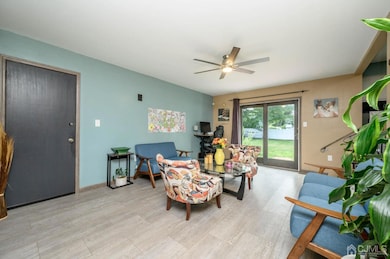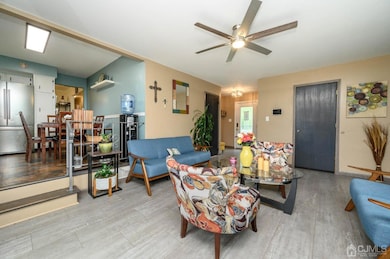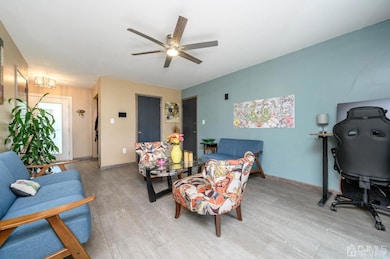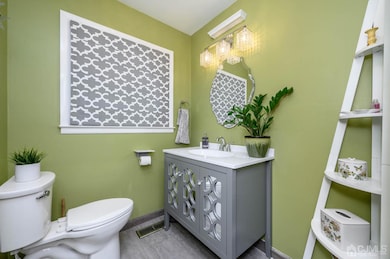
455 Hillside Ave Piscataway, NJ 08854
Piscataway NeighborhoodEstimated payment $3,425/month
Highlights
- Solar Power System
- Wood Flooring
- Private Yard
- Martin Luther King Intermediate School Rated A-
- Attic
- Formal Dining Room
About This Home
Welcome Home! Beautiful 3 Bed 2.5 Bath Ranch in desirable Piscataway is meticulously maintained inside and out and waiting for you! Just pack your bags and move right in! Enter to find a recently updated light and bright Family Rm with Vinyl Plank flooring and access to the rear yard. Lovely 1/2 Bath updated in 2023. Large Eat-in Kitchen offers SS Appliances and a plethora of cabinetry for storing all of your kitchen needs. The Formal Dining Rm is perfect for hosting dinner guests. Spacious Living Rm with hardwood floors and large picture window allowing in tons of natural light. Down the hall, the main full bath and 3 Generous Bedrooms inc the Master Suite. Master Bedroom boasts a sleek private ensuite Bath with stall shower renovated in 2023. Full finished basement is a treat with tons of space to relax and play. Completely renovated Rec Rm, Bonus Rms, & Laundry Rm. Newer Hot Water Heater, Furnace, & Water Filtration System. Relax outdoors in the plush yard, completely fenced in for your privacy with Patio & Storage Shed. 2 Car Garge and Double Wide Driveway offers ample parking. Great Location, close to Shopping, Dining and Major Highways for an easy commute. Don't wait, come and see TODAY!
Home Details
Home Type
- Single Family
Est. Annual Taxes
- $8,612
Year Built
- Built in 1972
Lot Details
- 0.34 Acre Lot
- Lot Dimensions are 150.00 x 0.00
- Fenced
- Level Lot
- Private Yard
- Property is zoned R10
Parking
- 2 Car Attached Garage
- Side by Side Parking
- Tandem Parking
- Driveway
- Open Parking
Home Design
- Asphalt Roof
Interior Spaces
- 1,478 Sq Ft Home
- 1-Story Property
- Ceiling Fan
- Family Room
- Living Room
- Formal Dining Room
- Utility Room
- Attic Fan
- Home Security System
Kitchen
- Eat-In Kitchen
- Oven
- Range
- Recirculated Exhaust Fan
- Dishwasher
Flooring
- Wood
- Carpet
- Ceramic Tile
Bedrooms and Bathrooms
- 3 Bedrooms
- Primary Bathroom is a Full Bathroom
- Bathtub and Shower Combination in Primary Bathroom
- Walk-in Shower
Finished Basement
- Basement Fills Entire Space Under The House
- Recreation or Family Area in Basement
- Basement Storage
Eco-Friendly Details
- Solar Power System
Outdoor Features
- Patio
- Shed
- Porch
Utilities
- Forced Air Heating System
- Vented Exhaust Fan
- Gas Water Heater
Map
Home Values in the Area
Average Home Value in this Area
Tax History
| Year | Tax Paid | Tax Assessment Tax Assessment Total Assessment is a certain percentage of the fair market value that is determined by local assessors to be the total taxable value of land and additions on the property. | Land | Improvement |
|---|---|---|---|---|
| 2024 | $8,905 | $562,200 | $194,400 | $367,800 |
| 2023 | $8,905 | $426,100 | $194,400 | $231,700 |
| 2022 | $8,612 | $382,400 | $194,400 | $188,000 |
| 2021 | $8,492 | $362,600 | $194,400 | $168,200 |
| 2020 | $8,375 | $358,500 | $184,400 | $174,100 |
| 2019 | $8,178 | $344,200 | $184,400 | $159,800 |
| 2018 | $7,941 | $334,800 | $184,400 | $150,400 |
| 2017 | $8,272 | $301,800 | $159,400 | $142,400 |
| 2016 | $8,118 | $301,800 | $159,400 | $142,400 |
| 2015 | $8,004 | $301,800 | $159,400 | $142,400 |
| 2014 | $7,823 | $301,800 | $159,400 | $142,400 |
Property History
| Date | Event | Price | Change | Sq Ft Price |
|---|---|---|---|---|
| 08/02/2023 08/02/23 | For Sale | $485,000 | -- | $328 / Sq Ft |
Deed History
| Date | Type | Sale Price | Title Company |
|---|---|---|---|
| Deed | $560,000 | Providence Abstract | |
| Deed | $168,500 | -- |
Mortgage History
| Date | Status | Loan Amount | Loan Type |
|---|---|---|---|
| Open | $538,074 | FHA | |
| Previous Owner | $324,313 | FHA | |
| Previous Owner | $351,088 | No Value Available | |
| Previous Owner | $350,935 | FHA | |
| Previous Owner | $353,479 | FHA | |
| Previous Owner | $60,000 | Credit Line Revolving | |
| Previous Owner | $158,000 | No Value Available |
Similar Homes in the area
Source: All Jersey MLS
MLS Number: 2401063R
APN: 17-07303-0000-00017
- 465 Hillside Ave
- 832 Ellis Pkwy
- 817 Ellis Pkwy
- 5265 Witherspoon St
- 705 Sunbrite Ln
- 341 Ellis Pkwy
- 236 Highland Ave
- 216 Plainfield Ave
- 226 Hanson Ave
- 654 River Rd
- 116 Plainfield Ave
- 310 Overbrook Rd
- 105 Plainfield Ave
- 73 Morris Ave
- 423 Brentwood Dr
- 55 Castle Pointe Blvd
- 220 Hampshire Ct
- 47 Canterbury Ct
- 375 Lancaster Ct Unit D3
- 357 Lancaster Ct
