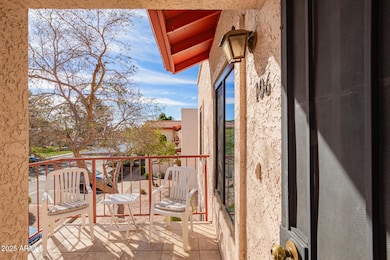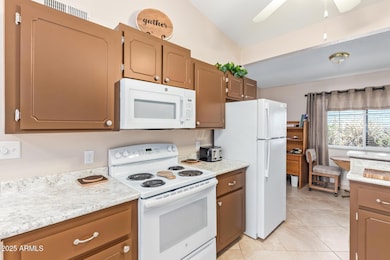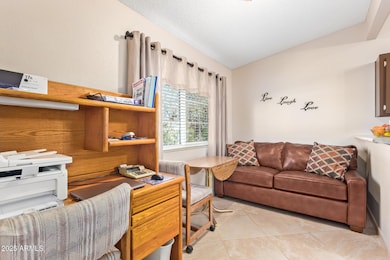
455 S Delaware Dr Unit 106 Apache Junction, AZ 85120
Estimated payment $1,326/month
Highlights
- Fitness Center
- RV Parking in Community
- Furnished
- Unit is on the top floor
- Vaulted Ceiling
- Heated Community Pool
About This Home
Welcome Home!!! This 2 bedroom 2 bath home in the 55+ gated community of Indian Summer Condominiums is in a fantastic location. Close to restaurants, shopping, easy access to the 60 Fwy & stunning views of the Superstition Mountain. UPGRADES: New hot water heater (2025), New windows (2022-2025), Newer AC (2023), master shower (2024), kitchen counter tops (2025). You'll love the layout of this 2nd story unit. Your kitchen offers new laminate counter tops, white appliances (microwave installed 2024), a breakfast bar, filtered water & plenty of cabinetry for storage & organization. Your spacious master suite offers a plethora of natural light, a walk in closet, a vanity & new walk in shower. This gated community home also offers diamond laid tile flooring (no carpet), ceiling fans & vaulted ceilings, a front security door for your privacy & this property also comes with a storage room #23 (separate from unit). Your community offers tennis/pickleball courts, shuffleboard, community pool & hot tub, common areas to enjoy as well as a club house with a reading area, a dinning area with a fireplace, a billiards room & gym. You're also a short drive from the Superstition Mountain parks, Goldfield Ghost Town, horseback riding & Saguaro Lake. This Home is a Great Buy & a Must See!!!**Furniture is available on a separate bill of sale.
Listing Agent
Canam Realty Group Brokerage Email: Offers@CanamRealty.com License #SA561835000
Property Details
Home Type
- Condominium
Est. Annual Taxes
- $764
Year Built
- Built in 1984
HOA Fees
- $258 Monthly HOA Fees
Home Design
- Wood Frame Construction
- Tile Roof
- Built-Up Roof
- Stucco
Interior Spaces
- 1,060 Sq Ft Home
- 2-Story Property
- Furnished
- Vaulted Ceiling
- Ceiling Fan
- Tile Flooring
Kitchen
- Kitchen Updated in 2025
- Eat-In Kitchen
- Breakfast Bar
- Built-In Microwave
- Laminate Countertops
Bedrooms and Bathrooms
- 2 Bedrooms
- 2 Bathrooms
Parking
- 1 Carport Space
- Assigned Parking
Outdoor Features
- Balcony
- Outdoor Storage
Schools
- Adult Elementary And Middle School
- Adult High School
Utilities
- Cooling System Updated in 2023
- Cooling Available
- Heating Available
- Plumbing System Updated in 2025
- High Speed Internet
- Cable TV Available
Additional Features
- Two or More Common Walls
- Unit is on the top floor
Listing and Financial Details
- Tax Lot 106
- Assessor Parcel Number 101-30-106
Community Details
Overview
- Association fees include insurance, sewer, pest control, ground maintenance, street maintenance, trash, roof replacement, maintenance exterior
- Indian Summer Association, Phone Number (480) 983-6701
- Indian Summer Condominiums Phase 2, 3, & 4 Amd Subdivision
- RV Parking in Community
Recreation
- Tennis Courts
- Fitness Center
- Heated Community Pool
- Community Spa
Map
Home Values in the Area
Average Home Value in this Area
Tax History
| Year | Tax Paid | Tax Assessment Tax Assessment Total Assessment is a certain percentage of the fair market value that is determined by local assessors to be the total taxable value of land and additions on the property. | Land | Improvement |
|---|---|---|---|---|
| 2025 | $764 | -- | -- | -- |
| 2024 | $721 | -- | -- | -- |
| 2023 | $752 | $11,658 | $4,134 | $7,524 |
| 2022 | $721 | $9,189 | $3,180 | $6,009 |
| 2021 | $734 | $7,951 | $0 | $0 |
| 2020 | $716 | $7,234 | $0 | $0 |
| 2019 | $686 | $7,097 | $0 | $0 |
| 2018 | $672 | $5,179 | $0 | $0 |
| 2017 | $655 | $4,600 | $0 | $0 |
| 2016 | $639 | $4,575 | $600 | $3,975 |
| 2014 | -- | $3,537 | $600 | $2,937 |
Property History
| Date | Event | Price | Change | Sq Ft Price |
|---|---|---|---|---|
| 04/24/2025 04/24/25 | Price Changed | $179,900 | -5.3% | $170 / Sq Ft |
| 02/27/2025 02/27/25 | For Sale | $189,900 | -- | $179 / Sq Ft |
Deed History
| Date | Type | Sale Price | Title Company |
|---|---|---|---|
| Cash Sale Deed | $87,500 | Fidelity Natl Title Agency | |
| Cash Sale Deed | $45,000 | None Available | |
| Cash Sale Deed | $75,250 | Fidelity National Title | |
| Interfamily Deed Transfer | -- | -- | |
| Warranty Deed | $67,900 | Fidelity National Title Agen | |
| Cash Sale Deed | $51,500 | United Title Agency |
Mortgage History
| Date | Status | Loan Amount | Loan Type |
|---|---|---|---|
| Previous Owner | $67,900 | New Conventional |
Similar Homes in Apache Junction, AZ
Source: Arizona Regional Multiple Listing Service (ARMLS)
MLS Number: 6827185
APN: 101-30-106
- 455 S Delaware Dr Unit 171
- 455 S Delaware Dr Unit 117
- 455 S Delaware Dr Unit 154
- 455 S Delaware Dr Unit 120
- 455 S Delaware Dr Unit 1
- 2420 W 5th Ave Unit 29
- 2420 W 5th Ave Unit 2
- 2420 W 5th Ave Unit 45
- 544 S Delaware Dr
- 537 S Delaware Dr Unit 123
- 537 S Delaware Dr Unit 115
- 2418 W Broadway Ave Unit 8
- 335 S Stardust Ln
- 180 S Stardust Ln
- 908 S Ocotillo Dr
- 2684 W Broadway Ave
- 115 S Stardust Ln
- 2044 W 9th Ave
- 601 S Pinal Dr
- 153 N Ocotillo Dr






