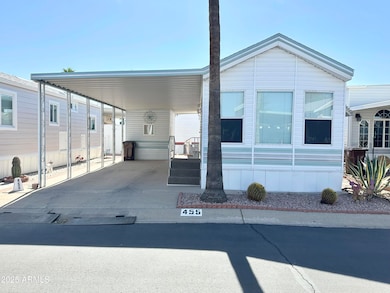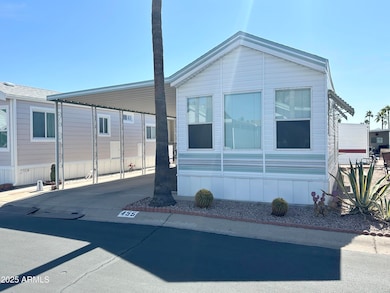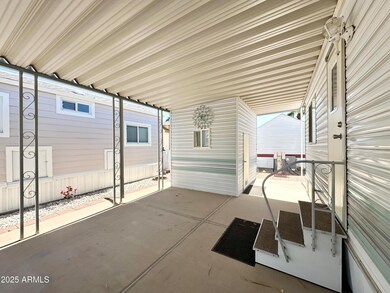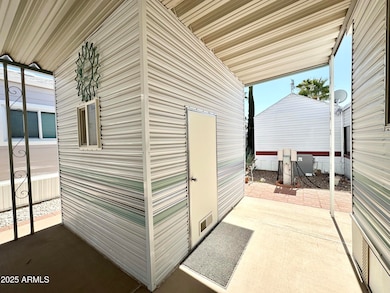
455 S Jaspar Dr Apache Junction, AZ 85119
Estimated payment $860/month
Highlights
- Fitness Center
- Clubhouse
- Furnished
- Gated Community
- Vaulted Ceiling
- Heated Community Pool
About This Home
CHARMING and CLEAN 1994 park model home nestled in a sought after 55+RESORT COMMUNITY with TOP NOTCH amenities and endless activities, this WELL LOVED, MOVE IN READY home is your PERFECT getaway in the Arizona sunshine! NORTH FACING w/ STUNNING MOUNTAIN PEAK VIEWS, spacious carport with ample parking offering a GRAND BACK PATIO -ideal for outdoor relaxation & entertaining! BRIGHT OPEN FLOOR PLAN W/ LARGE WINDOWS FOR NATURAL LIGHT, ROOMY KITCHEN w/ PLENTY of light colored cabinetry, a FULL SIZE STOVE, MICROWAVE AND A BRAND NEW REFRIGERATOR! BEAUTIFUL wood look laminate flooring is stylish & easy to clean! FULLY FURNISHED INCLUDING 2 recliners & a SOFA SLEEPER for guests. COZY kitchen nook, FUNCTIONAL bathroom with a tub/shower combo is convenient & nice space fo dressing. You will love the inviting bedroom with a QUEEN SIZE BED, GRAND CLOSET, BUILT IN DRESSER W/ MIRROR AND EXTRA STORAGE! So much space for all your personal belongings! BONUS features include a FINISHED DRYWALLED SHED- PERFECT for hobbies or extra storage along with a BRAND NEW FULL SIZE WASHER & DRYER and even ATTIC space for additional items to be stored! OWN THE LAND, OWN THE FUN AND EMBRACE THE LIFESTYLE YOU DESERVE! This FANTASTIC homes a MUST SEE-don't miss this opportunity to enjoy resort-style living in beautiful ARIZONA!
Listing Agent
Century 21-Towne & Country Brokerage Phone: 480-326-2074 License #SA546706000

Co-Listing Agent
Century 21-Towne & Country Brokerage Phone: 480-326-2074 License #BR115211000
Property Details
Home Type
- Mobile/Manufactured
Est. Annual Taxes
- $357
Year Built
- Built in 1994
HOA Fees
- $210 Monthly HOA Fees
Parking
- 1 Carport Space
Interior Spaces
- 400 Sq Ft Home
- 1-Story Property
- Furnished
- Vaulted Ceiling
- Ceiling Fan
- Laminate Flooring
Kitchen
- Eat-In Kitchen
- Built-In Microwave
Bedrooms and Bathrooms
- 1 Bedroom
- 1 Bathroom
Schools
- Desert Vista Elementary School
- Cactus Canyon Junior High
- Apache Junction High School
Utilities
- Refrigerated Cooling System
- Heating Available
Additional Features
- Outdoor Storage
- 1,664 Sq Ft Lot
Listing and Financial Details
- Tax Lot 455
- Assessor Parcel Number 103-35-455
Community Details
Overview
- Association fees include sewer, ground maintenance, street maintenance, trash, water
- Goldenvista Rvresort Association, Phone Number (480) 671-2000
- Built by Skyline
- Golden Vista Rv Resort Subdivision
Amenities
- Clubhouse
- Recreation Room
- Coin Laundry
Recreation
- Tennis Courts
- Fitness Center
- Heated Community Pool
- Community Spa
- Bike Trail
Security
- Security Guard
- Gated Community
Map
Home Values in the Area
Average Home Value in this Area
Tax History
| Year | Tax Paid | Tax Assessment Tax Assessment Total Assessment is a certain percentage of the fair market value that is determined by local assessors to be the total taxable value of land and additions on the property. | Land | Improvement |
|---|---|---|---|---|
| 2025 | $357 | -- | -- | -- |
| 2024 | $337 | -- | -- | -- |
| 2023 | $351 | $3,435 | $2,166 | $1,269 |
| 2022 | $337 | $3,377 | $2,166 | $1,211 |
| 2021 | $343 | $3,365 | $0 | $0 |
| 2020 | $334 | $3,345 | $0 | $0 |
| 2019 | $320 | $3,328 | $0 | $0 |
| 2018 | $314 | $2,007 | $0 | $0 |
| 2017 | $320 | $2,003 | $0 | $0 |
| 2016 | $330 | $2,018 | $900 | $1,118 |
| 2014 | -- | $2,195 | $900 | $1,295 |
Property History
| Date | Event | Price | Change | Sq Ft Price |
|---|---|---|---|---|
| 02/19/2025 02/19/25 | For Sale | $111,000 | -- | $278 / Sq Ft |
Deed History
| Date | Type | Sale Price | Title Company |
|---|---|---|---|
| Cash Sale Deed | $56,000 | None Available | |
| Interfamily Deed Transfer | -- | -- | |
| Cash Sale Deed | $40,000 | -- | |
| Cash Sale Deed | $8,500 | Transamerica Title Ins Co |
Similar Homes in Apache Junction, AZ
Source: Arizona Regional Multiple Listing Service (ARMLS)
MLS Number: 6822802
APN: 103-35-455
- 457 S Jaspar Dr
- 400 Hawks Eye Dr
- 381 S Gypsum Dr
- 448 Ironstone Dr Unit 448
- 447 Ironstone Dr Unit 447
- 624 Hawk's Eye Dr
- 412 Hawk's Eye Dr
- 623 Hawk's Eye Dr Unit 623
- 648 Hawk's Eye Dr Unit 648
- 411 Hawk's Eye Dr Unit 411
- 384 Gypsum Dr
- 690 Felspar Dr
- 359 Felspar Dr
- 523 S Jaspar Dr
- 287 Diamond Dr Unit 287
- 711 Felspar Dr
- 265 Cinnabar Dr Unit 265
- 3270 S Goldfield Rd Unit 514
- 755 S Diamond Dr
- 39 Iron Ore Dr






