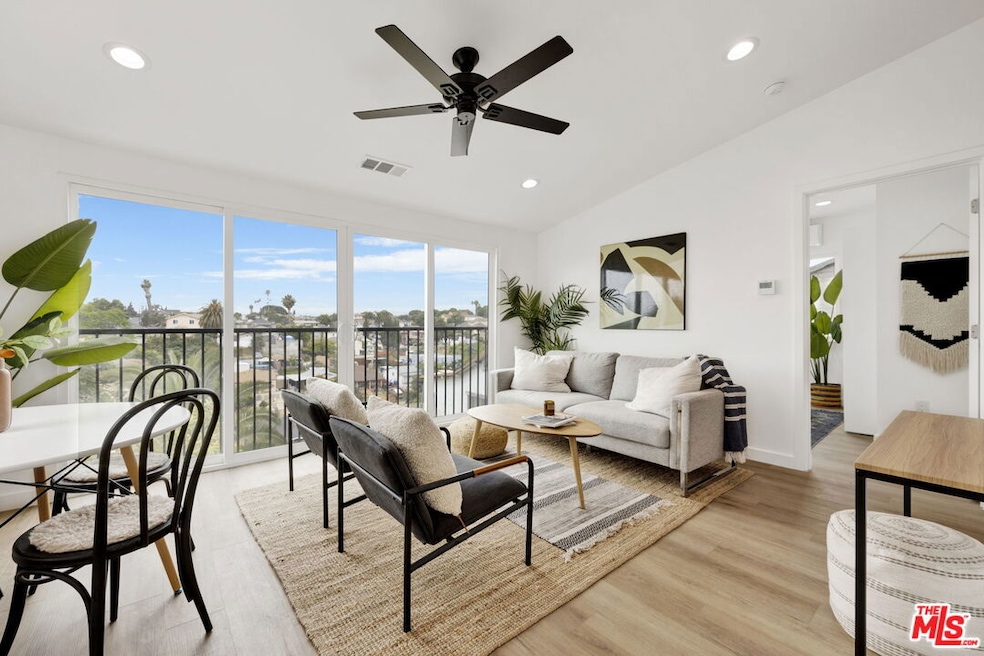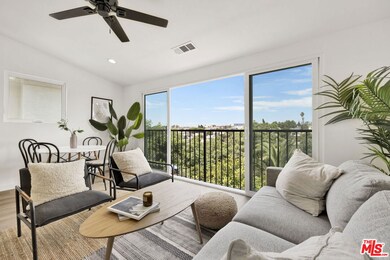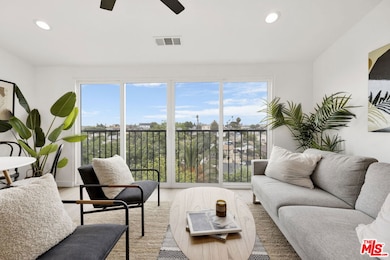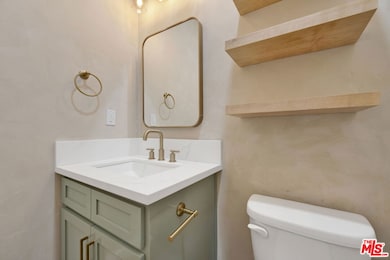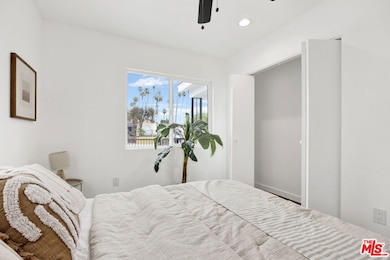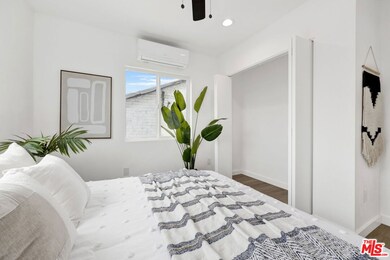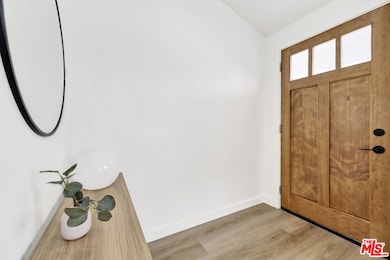
455 S Lorena St Los Angeles, CA 90063
Boyle Heights NeighborhoodHighlights
- Gated Parking
- City View
- Modern Architecture
- Felicitas and Gonzalo Mendez High Rated A-
- Engineered Wood Flooring
- Living Room
About This Home
As of December 2024Welcome to your new home, a true gem nestled in the vibrant Eastside! This beautifully remodeled 2-bedroom, 1.5-bath home offers a perfect blend of comfort and style, and you'll be the first to enjoy its fresh transformation. With stunning westward views of lush treetops and the iconic DTLA skyline, you'll be able to take in breathtaking sunsets right from your living room. The spacious kitchen boasts custom cabinetry, a stainless steel dishwasher, and plenty of counter space--ideal for those who love cooking and entertaining. The open layout flows effortlessly into the living room, where wall-to-wall glass sliders let in abundant natural light and fresh air. Step outside to your private backyard oasis, perfect for gardening, outdoor activities, or just relaxing in the fresh air. Additional features include off-street parking with electric gate access, an energy-efficient heating and cooling split system, and in-unit laundry with a washer and dryer included. Don't miss this incredible opportunity to own a warm, inviting home in one of LA's most desirable areas. Contact us today to schedule a viewing and make this beautiful space your own!
Property Details
Home Type
- Condominium
Est. Annual Taxes
- $5,219
Year Built
- 1930
HOA Fees
- $252 Monthly HOA Fees
Home Design
- Modern Architecture
Interior Spaces
- 815 Sq Ft Home
- 1-Story Property
- Living Room
- Engineered Wood Flooring
- City Views
Kitchen
- Oven or Range
- Microwave
- Dishwasher
Bedrooms and Bathrooms
- 2 Bedrooms
Laundry
- Laundry in unit
- Dryer
- Washer
Parking
- 1 Open Parking Space
- 1 Parking Space
- Gated Parking
Utilities
- Central Heating and Cooling System
Community Details
Overview
- 2 Units
Pet Policy
- Pets Allowed
Map
Home Values in the Area
Average Home Value in this Area
Property History
| Date | Event | Price | Change | Sq Ft Price |
|---|---|---|---|---|
| 12/18/2024 12/18/24 | Sold | $460,000 | -7.8% | $564 / Sq Ft |
| 12/05/2024 12/05/24 | Pending | -- | -- | -- |
| 10/03/2024 10/03/24 | For Sale | $499,000 | -- | $612 / Sq Ft |
Tax History
| Year | Tax Paid | Tax Assessment Tax Assessment Total Assessment is a certain percentage of the fair market value that is determined by local assessors to be the total taxable value of land and additions on the property. | Land | Improvement |
|---|---|---|---|---|
| 2024 | $5,219 | $414,079 | $291,832 | $122,247 |
| 2023 | $5,121 | $405,960 | $286,110 | $119,850 |
| 2022 | $4,885 | $398,000 | $280,500 | $117,500 |
| 2021 | $794 | $47,459 | $24,177 | $23,282 |
| 2020 | $796 | $47,174 | $23,930 | $23,244 |
| 2019 | $774 | $46,254 | $23,461 | $22,793 |
| 2018 | $746 | $45,351 | $23,001 | $22,350 |
| 2016 | $699 | $43,399 | $22,108 | $21,291 |
| 2015 | $691 | $42,748 | $21,776 | $20,972 |
| 2014 | $708 | $41,912 | $21,350 | $20,562 |
Mortgage History
| Date | Status | Loan Amount | Loan Type |
|---|---|---|---|
| Previous Owner | $230,000 | New Conventional | |
| Previous Owner | $407,900 | New Conventional | |
| Previous Owner | $125,000 | New Conventional | |
| Previous Owner | $50,000 | New Conventional | |
| Previous Owner | $50,000 | New Conventional | |
| Previous Owner | $396,000 | New Conventional | |
| Previous Owner | $1,024,360 | Commercial |
Deed History
| Date | Type | Sale Price | Title Company |
|---|---|---|---|
| Quit Claim Deed | -- | Consumers Title Company | |
| Grant Deed | $460,000 | Consumers Title Company | |
| Grant Deed | $510,000 | Consumers Title Company | |
| Quit Claim Deed | -- | Consumers Title Company | |
| Grant Deed | $800,000 | Clearmark Title | |
| Interfamily Deed Transfer | -- | Accommodation |
Similar Homes in the area
Source: The MLS
MLS Number: 24-448159
APN: 5186-009-014
- 505 S Lorena St
- 532 S Bernal Ave
- 520 S Concord St
- 548 S Lorena St
- 3445 E 4th St
- 3019 -3023 E 4th St
- 3425 E 3rd St
- 507 S Grande Vista Ave
- 3549 E 4th St
- 3414 Gleason Ave
- 3511 E 2nd St
- 3065 E 6th St
- 3057 Lanfranco St
- 3223 E 2nd St
- 3242 Gleason Ave
- 3069 Inez St
- 3340 E 1st St
- 224 S Dacotah St
- 1 Whittier Blvd
- 3330 Whittier Blvd
