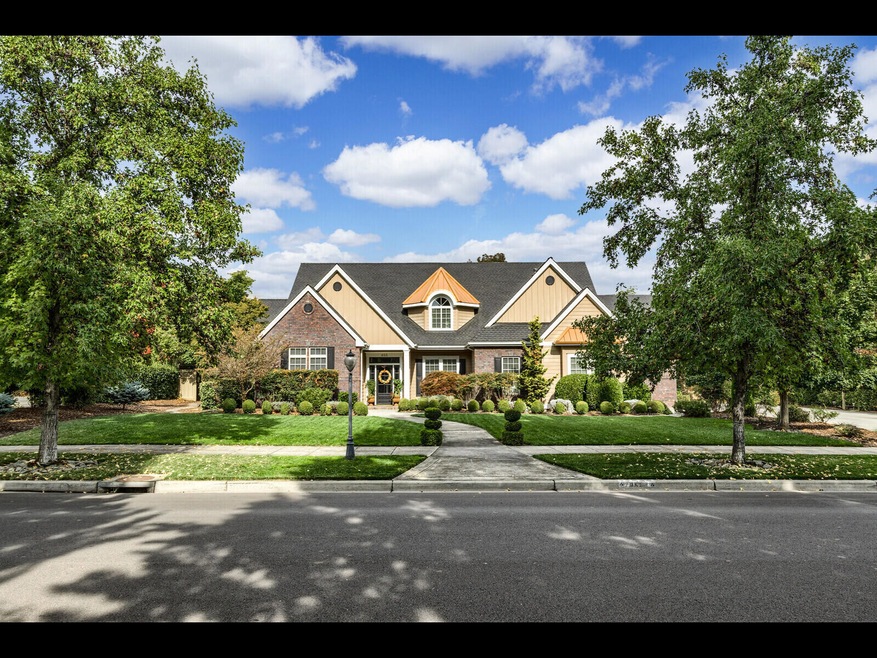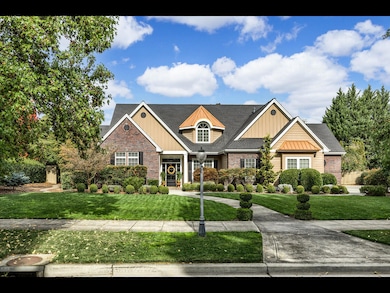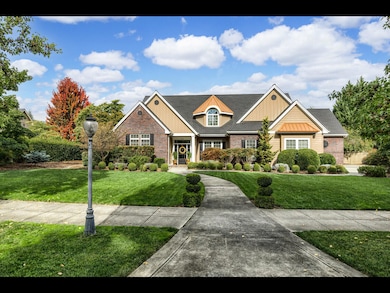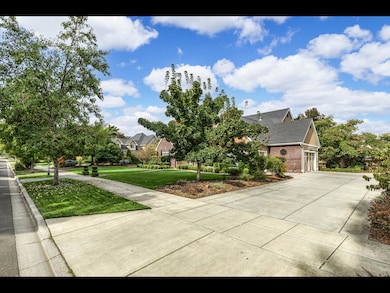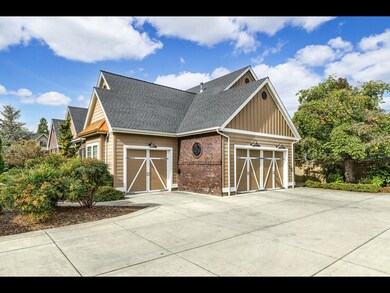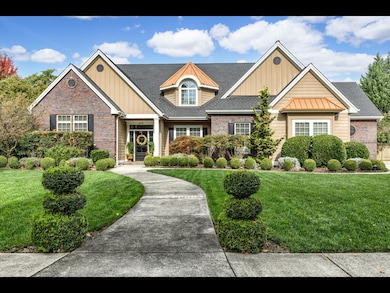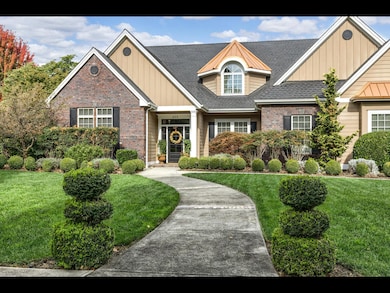
455 Shafer Ln Jacksonville, OR 97530
Highlights
- Spa
- Mountain View
- Contemporary Architecture
- RV Access or Parking
- Deck
- Vaulted Ceiling
About This Home
As of March 2025One of a kind Jacksonville home on the market! Don't miss the chance to own an exquisite luxury home close to downtown Jacksonville. Custom features throughout in this Richard Doyle built home. Enjoy entertaining from your kitchen that flows into the living room with sky high ceilings and a double-sided gas fireplace. Kitchen has granite counters, high end Jenn-Air appliances including a six-burner range, large island with bar and breakfast nook. The primary bedroom is on the main level with vaulted ceilings and has a large walk-in closet, bathroom with separate soaking tub and shower. Access to the backyard from the primary and the bathroom. Upstairs includes three bedrooms, two baths, huge media room and fantastic storage rooms. Incredible back yard with a 51-foot saltwater pool, pool house including a full bath.
Home Details
Home Type
- Single Family
Est. Annual Taxes
- $8,113
Year Built
- Built in 2004
Lot Details
- 0.56 Acre Lot
- Fenced
- Drip System Landscaping
- Level Lot
- Front and Back Yard Sprinklers
- Property is zoned BR-.5, BR-.5
Parking
- 3 Car Attached Garage
- Garage Door Opener
- Driveway
- RV Access or Parking
Property Views
- Mountain
- Territorial
- Neighborhood
Home Design
- Contemporary Architecture
- Frame Construction
- Composition Roof
- Metal Roof
- Concrete Perimeter Foundation
Interior Spaces
- 4,129 Sq Ft Home
- 2-Story Property
- Wet Bar
- Central Vacuum
- Wired For Sound
- Built-In Features
- Vaulted Ceiling
- Ceiling Fan
- Vinyl Clad Windows
- Family Room with Fireplace
- Living Room with Fireplace
- Dining Room
- Home Office
- Bonus Room
- Laundry Room
Kitchen
- Breakfast Area or Nook
- Eat-In Kitchen
- Breakfast Bar
- Double Oven
- Cooktop with Range Hood
- Microwave
- Dishwasher
- Wine Refrigerator
- Kitchen Island
- Granite Countertops
- Disposal
Flooring
- Wood
- Carpet
- Tile
Bedrooms and Bathrooms
- 4 Bedrooms
- Primary Bedroom on Main
- Walk-In Closet
- Double Vanity
- Bathtub with Shower
Home Security
- Carbon Monoxide Detectors
- Fire and Smoke Detector
Pool
- Spa
- Outdoor Pool
Schools
- Jacksonville Elementary School
- Mcloughlin Middle School
- South Medford High School
Utilities
- Forced Air Heating and Cooling System
- Heating System Uses Natural Gas
- Heat Pump System
- Natural Gas Connected
- Water Heater
- Cable TV Available
Additional Features
- Sprinklers on Timer
- Deck
Community Details
- No Home Owners Association
- The community has rules related to covenants, conditions, and restrictions
Listing and Financial Details
- Tax Lot 3000
- Assessor Parcel Number 10977374
Map
Home Values in the Area
Average Home Value in this Area
Property History
| Date | Event | Price | Change | Sq Ft Price |
|---|---|---|---|---|
| 03/19/2025 03/19/25 | Sold | $1,370,000 | -1.8% | $332 / Sq Ft |
| 02/18/2025 02/18/25 | Pending | -- | -- | -- |
| 02/18/2025 02/18/25 | For Sale | $1,395,000 | -- | $338 / Sq Ft |
Tax History
| Year | Tax Paid | Tax Assessment Tax Assessment Total Assessment is a certain percentage of the fair market value that is determined by local assessors to be the total taxable value of land and additions on the property. | Land | Improvement |
|---|---|---|---|---|
| 2024 | $8,113 | $673,600 | $229,340 | $444,260 |
| 2023 | $7,823 | $653,990 | $222,660 | $431,330 |
| 2022 | $7,640 | $653,990 | $222,660 | $431,330 |
| 2021 | $7,454 | $634,950 | $216,170 | $418,780 |
| 2020 | $7,284 | $616,460 | $209,880 | $406,580 |
| 2019 | $7,124 | $581,080 | $197,830 | $383,250 |
| 2018 | $6,949 | $564,160 | $192,060 | $372,100 |
| 2017 | $6,845 | $564,160 | $192,060 | $372,100 |
| 2016 | $6,752 | $531,780 | $181,030 | $350,750 |
| 2015 | $6,466 | $531,780 | $181,030 | $350,750 |
| 2014 | $6,377 | $501,270 | $170,640 | $330,630 |
Mortgage History
| Date | Status | Loan Amount | Loan Type |
|---|---|---|---|
| Previous Owner | $310,000 | New Conventional | |
| Previous Owner | $150,000 | Credit Line Revolving | |
| Previous Owner | $195,000 | New Conventional | |
| Previous Owner | $580,000 | New Conventional | |
| Previous Owner | $173,900 | Credit Line Revolving | |
| Previous Owner | $425,000 | Unknown | |
| Previous Owner | $421,500 | Unknown | |
| Previous Owner | $415,000 | Construction |
Deed History
| Date | Type | Sale Price | Title Company |
|---|---|---|---|
| Warranty Deed | $1,370,000 | First American Title | |
| Warranty Deed | $725,000 | First American | |
| Interfamily Deed Transfer | -- | -- |
Similar Homes in Jacksonville, OR
Source: Southern Oregon MLS
MLS Number: 220195971
APN: 10977374
- 495 Shafer Ln
- 775 Bybee Dr
- 1055 N 5th St Unit 93
- 1055 N 5th St Unit 34
- 1055 N 5th St Unit 54
- 1055 N 5th St Unit 89
- 535 Carriage Ln
- 530 Carriage Ln
- 700 Hueners Ln
- 101 Mccully Ln
- 111 Mccully Ln
- 110 Mccully Ln
- 515 G St Unit 213
- 440 G St
- 1107 Hueners Ln
- 325 Jackson Creek Dr
- 405 Hueners Ln
- 410 E F St
- 345 N 5th St
- 440 N 4th St Unit 104
