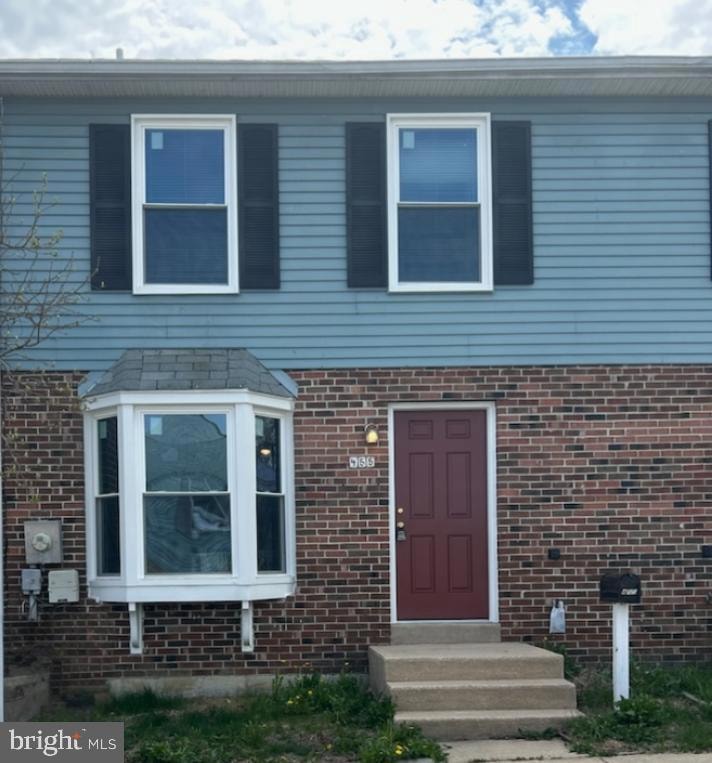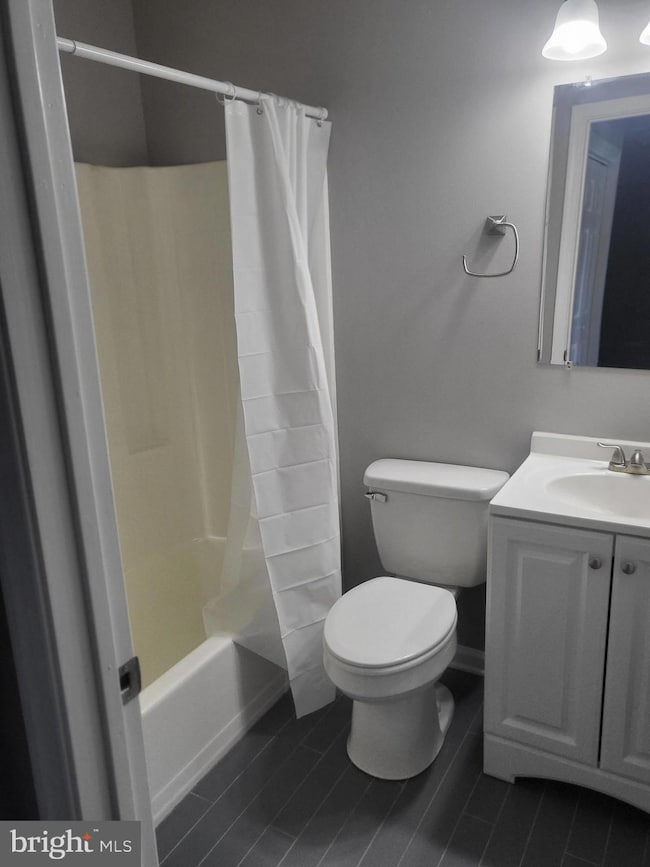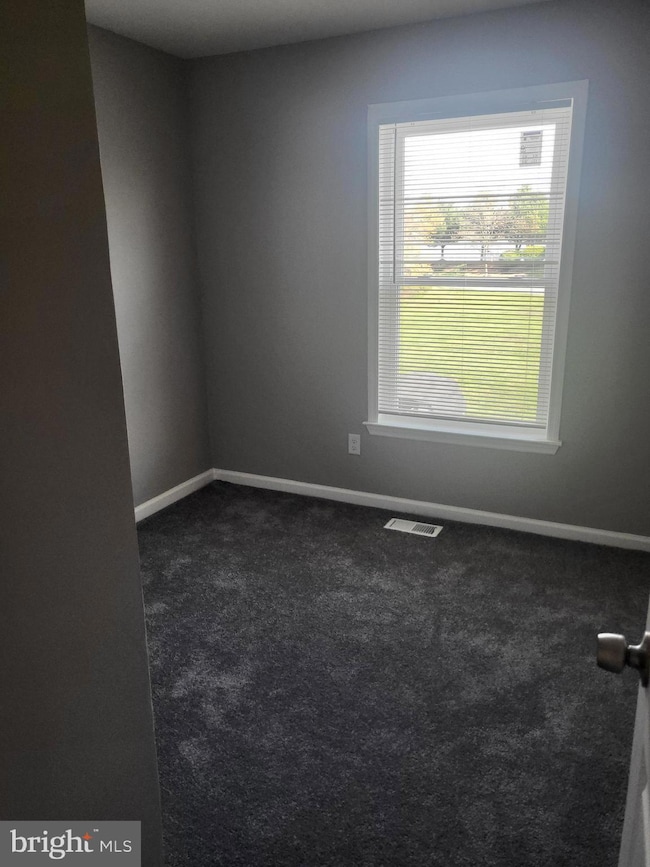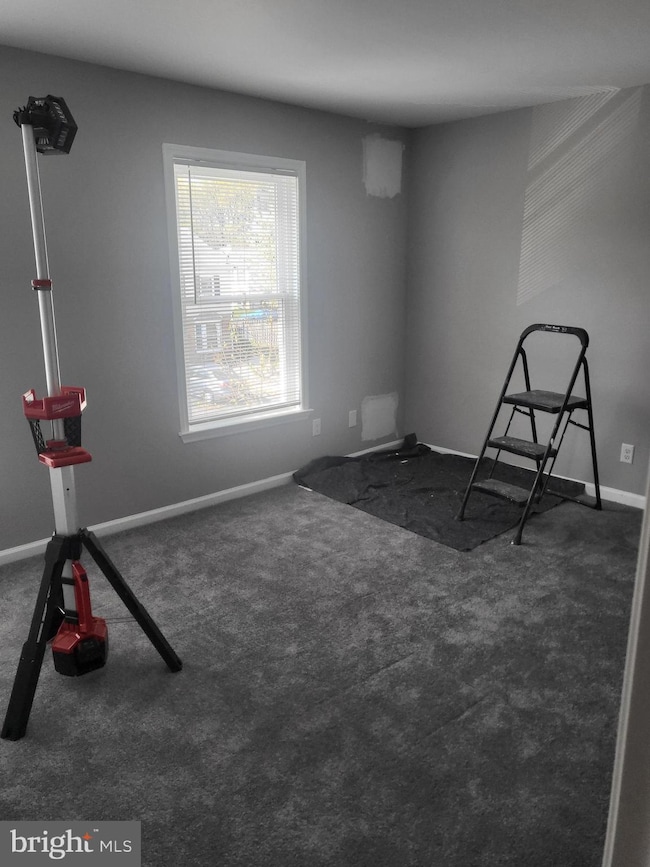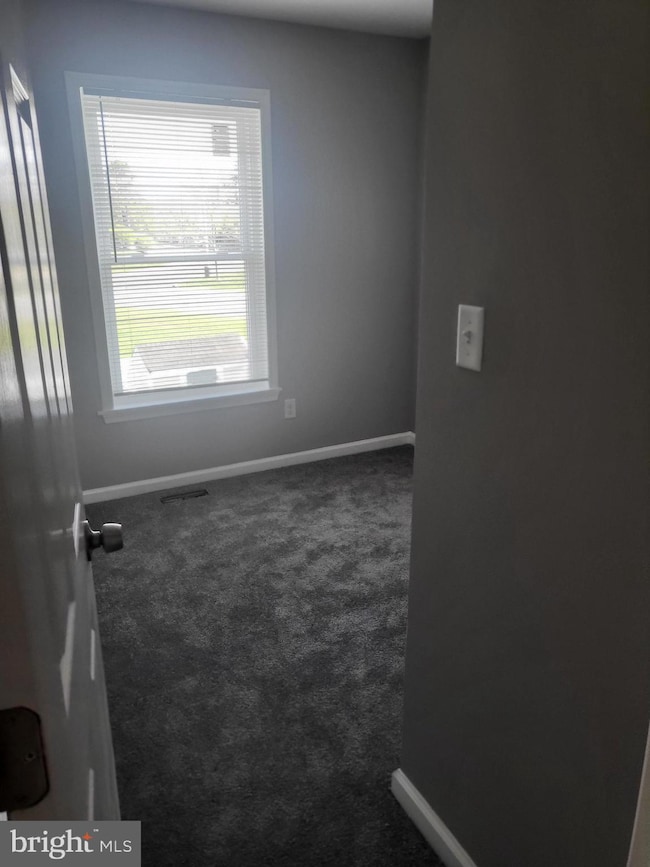
455 Strathaven Ct Newark, DE 19702
Bear NeighborhoodEstimated payment $1,603/month
Highlights
- Colonial Architecture
- Upgraded Countertops
- Stainless Steel Appliances
- Traditional Floor Plan
- Community Pool
- Family Room Off Kitchen
About This Home
Welcome to 455 Strathaven Court, a beautifully renovated townhome in Newark, DE! This charming home features 3 cozy bedrooms and 1.5 bathrooms across 1,150 square feet of living space. Enjoy the comfort of a new roof, windows, and HVAC system. The kitchen boasts all-new appliances, cabinets and luxury vinyl plank flooring flows throughout. Custom tile floor in laundry closet on 2nd floor. Updated main bathroom.
This home has been fully renovated and ready for you to call home!
Situated on a 2,178 square foot lot, this home is a perfect blend of modern upgrades and cozy charm. A great place to call home!
Townhouse Details
Home Type
- Townhome
Est. Annual Taxes
- $1,583
Year Built
- Built in 1987
Lot Details
- 2,178 Sq Ft Lot
- Lot Dimensions are 18.70 x 110.00
- Property is in excellent condition
HOA Fees
- $23 Monthly HOA Fees
Home Design
- Colonial Architecture
- Brick Exterior Construction
- Slab Foundation
- Architectural Shingle Roof
- Aluminum Siding
- Vinyl Siding
Interior Spaces
- 1,150 Sq Ft Home
- Property has 2 Levels
- Traditional Floor Plan
- Family Room Off Kitchen
- Combination Kitchen and Dining Room
- Carpet
Kitchen
- Eat-In Kitchen
- Electric Oven or Range
- Self-Cleaning Oven
- Built-In Range
- Built-In Microwave
- Dishwasher
- Stainless Steel Appliances
- Upgraded Countertops
Bedrooms and Bathrooms
- 3 Bedrooms
- Bathtub with Shower
Laundry
- Dryer
- Washer
Parking
- 2 Parking Spaces
- 2 Driveway Spaces
Eco-Friendly Details
- Energy-Efficient Appliances
Utilities
- Central Air
- Heat Pump System
- Electric Water Heater
Listing and Financial Details
- Tax Lot 103
- Assessor Parcel Number 11-023.30-103
Community Details
Overview
- $500 Capital Contribution Fee
- $50 Other One-Time Fees
- Glasgow Pines Maintenance Association
- Glasgow Pines Subdivision
Recreation
- Community Pool
Map
Home Values in the Area
Average Home Value in this Area
Tax History
| Year | Tax Paid | Tax Assessment Tax Assessment Total Assessment is a certain percentage of the fair market value that is determined by local assessors to be the total taxable value of land and additions on the property. | Land | Improvement |
|---|---|---|---|---|
| 2024 | $1,718 | $39,100 | $4,800 | $34,300 |
| 2023 | $1,673 | $39,100 | $4,800 | $34,300 |
| 2022 | $1,662 | $39,100 | $4,800 | $34,300 |
| 2021 | $1,626 | $39,100 | $4,800 | $34,300 |
| 2020 | $1,581 | $39,100 | $4,800 | $34,300 |
| 2019 | $1,672 | $39,100 | $4,800 | $34,300 |
| 2018 | $207 | $39,100 | $4,800 | $34,300 |
| 2017 | $1,314 | $39,100 | $4,800 | $34,300 |
| 2016 | $1,314 | $39,100 | $4,800 | $34,300 |
| 2015 | $1,201 | $39,100 | $4,800 | $34,300 |
| 2014 | $1,202 | $39,100 | $4,800 | $34,300 |
Property History
| Date | Event | Price | Change | Sq Ft Price |
|---|---|---|---|---|
| 04/14/2025 04/14/25 | For Sale | $260,000 | +132.6% | $226 / Sq Ft |
| 06/21/2022 06/21/22 | Sold | $111,763 | +12.9% | $97 / Sq Ft |
| 03/22/2022 03/22/22 | For Sale | $99,000 | +4.2% | $86 / Sq Ft |
| 09/20/2016 09/20/16 | Sold | $95,000 | 0.0% | $83 / Sq Ft |
| 07/13/2016 07/13/16 | Pending | -- | -- | -- |
| 07/13/2016 07/13/16 | Off Market | $95,000 | -- | -- |
| 05/31/2016 05/31/16 | For Sale | $100,000 | -- | $87 / Sq Ft |
Deed History
| Date | Type | Sale Price | Title Company |
|---|---|---|---|
| Deed | -- | Ward & Taylor Llc | |
| Deed | -- | Ward & Taylor Llc | |
| Deed | $950,000 | Attorney | |
| Deed | -- | Attorney | |
| Deed In Lieu Of Foreclosure | $138,821 | Attorney | |
| Deed | $146,500 | None Available |
Mortgage History
| Date | Status | Loan Amount | Loan Type |
|---|---|---|---|
| Previous Owner | $8,000 | Second Mortgage Made To Cover Down Payment | |
| Previous Owner | $95,222 | FHA | |
| Previous Owner | $138,821 | FHA | |
| Previous Owner | $145,351 | Purchase Money Mortgage | |
| Previous Owner | $4,082 | Unknown | |
| Previous Owner | $50,000 | Fannie Mae Freddie Mac |
Similar Homes in Newark, DE
Source: Bright MLS
MLS Number: DENC2079656
APN: 11-023.30-103
- 327 Thayer Ct
- 734 Kilgor Ct
- 23 Barberry Ct
- 961 Rue Madora
- 113 Valerie Ln
- 915 Rue Madora
- 22 Chilmark Ct
- 407 Empoli Dr
- 687 Corsica Ave
- 661 Corsica Ave
- 730 Fox Chase Ct
- 637 S Huckleberry Ave Unit A116
- 104 Nina Ct
- 931 Laura Lee Cir Unit A188
- 106 Veronica Ln
- 20 Tammie Dr
- 1204 Donna Marie Way Unit 425
- 1509 Libourne Ct
- 1303 Donna Marie Way Unit 210
- 1511 Libourne Ct
