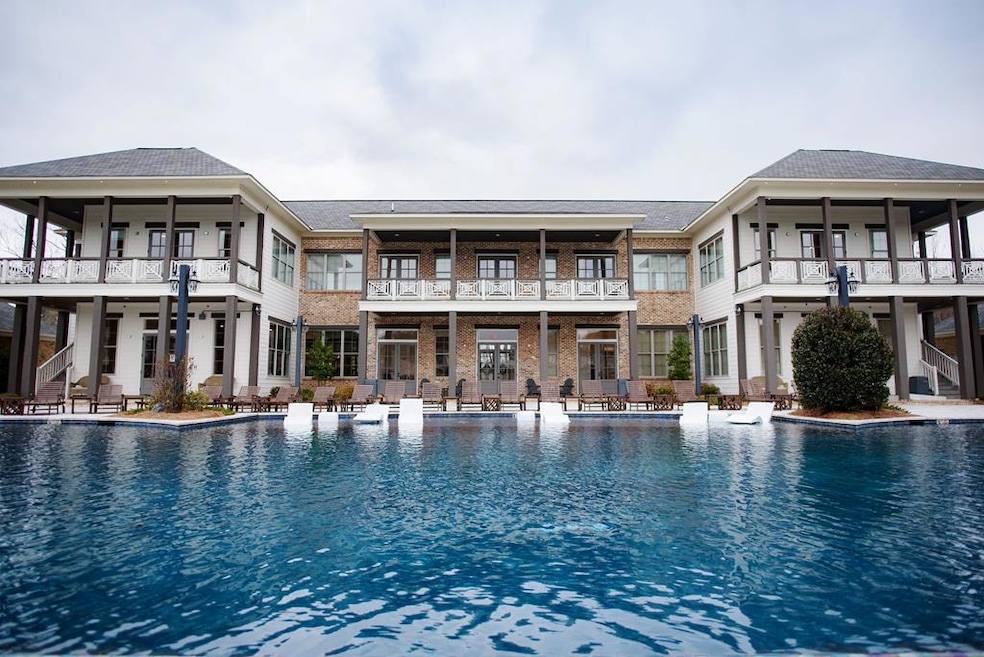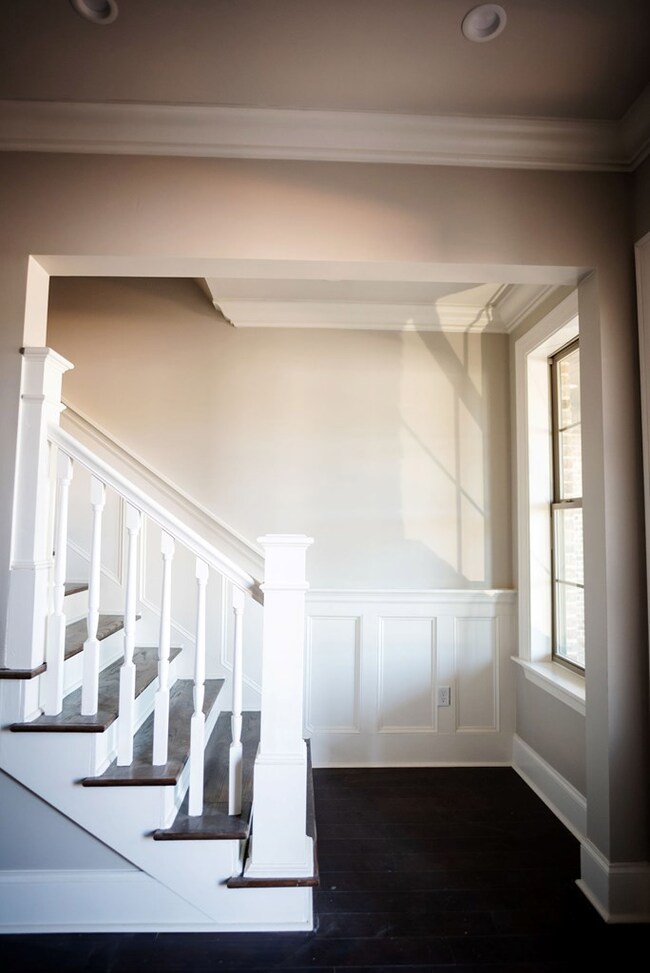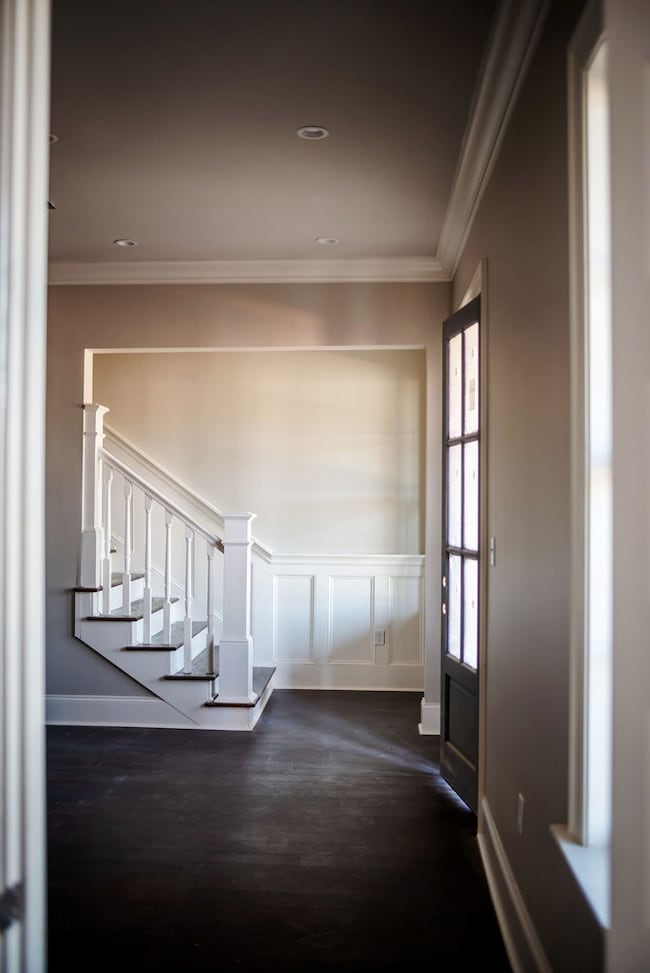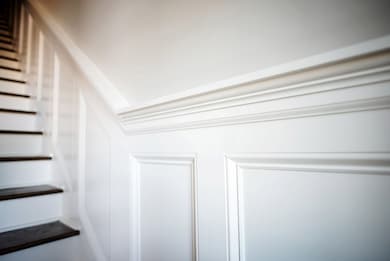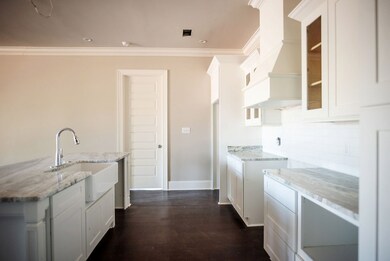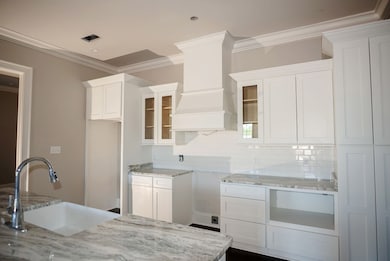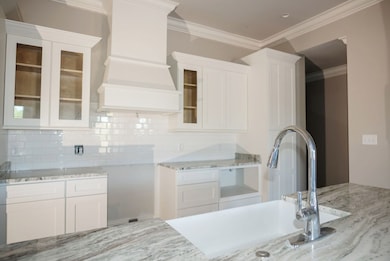
455 Stricklin Lake Dr Oxford, MS 38655
Estimated payment $3,413/month
Highlights
- Docks
- In Ground Pool
- Wood Flooring
- Central Elementary School Rated A-
- Waterfront
- Main Floor Bedroom
About This Home
Investor's Dream at Wellington Place—fully occupied luxury waterfront condos with proven income: $35K–$54K or more in annual income. Choose from 2BR or 3BR units with high-end finishes, screened porches, and short-term rental approval. Resort status is pending. Built for durability with commercial-grade construction. Optional leases start Aug 1, 2025. Amenities include pool, spa, gym, theater, and on-site management. Rare, institutional-grade opportunity with turnkey income and additional STR income with the on site management team.
Townhouse Details
Home Type
- Townhome
Est. Annual Taxes
- $4,000
Year Built
- Built in 2025
Lot Details
- Waterfront
HOA Fees
- $300 Monthly HOA Fees
Home Design
- Spanish Architecture
- Brick or Stone Mason
- Slab Foundation
- Architectural Shingle Roof
- Metal Roof
- Wood Siding
Interior Spaces
- 1,170 Sq Ft Home
- 2-Story Property
- Ceiling Fan
- Double Pane Windows
- Vinyl Clad Windows
- French Doors
- Family Room Downstairs
- Water Views
Kitchen
- Electric Range
- Microwave
- Dishwasher
- Granite Countertops
Flooring
- Wood
- Ceramic Tile
Bedrooms and Bathrooms
- 2 Bedrooms
- Main Floor Bedroom
- Primary Bedroom located in the basement
- Walk-In Closet
Laundry
- Laundry on lower level
- Dryer
- Washer
Basement
- Walk-Out Basement
- Bedroom in Basement
Pool
- In Ground Pool
- Heated Spa
Outdoor Features
- Docks
- Patio
Utilities
- Cooling Available
- Central Heating
- Tankless Water Heater
Community Details
- Association fees include amenities maintenance, insurance, trash, ground maintenance
- Wellington Place Subdivision
Map
Home Values in the Area
Average Home Value in this Area
Property History
| Date | Event | Price | Change | Sq Ft Price |
|---|---|---|---|---|
| 04/18/2025 04/18/25 | For Sale | $499,000 | -- | $426 / Sq Ft |
Similar Homes in Oxford, MS
Source: North Central Mississippi REALTORS®
MLS Number: 160506
- 457 Stricklin Lake Dr
- 329 Acadia Loop
- 360 Acadia Loop
- 327 Acadia Loop
- 100 Cotton Creek Cove
- 215 Cotton Creek Cove
- TBD Pat Patterson Pkwy
- 813 Maplewood Dr
- 229 Saint Andrews Cir
- 12 Aspen Dr
- 399 Alexa Dr
- 1106 Franklin Cove
- 457 Lily Loop
- 469 Lily Loop
- 1105 Franklin Cove
- 202 Emilee Ln
- 2150 Anderson Rd
- 408-410 Galleria Dr
- 244 St Andrews Cir
- 319 Country Club Rd
