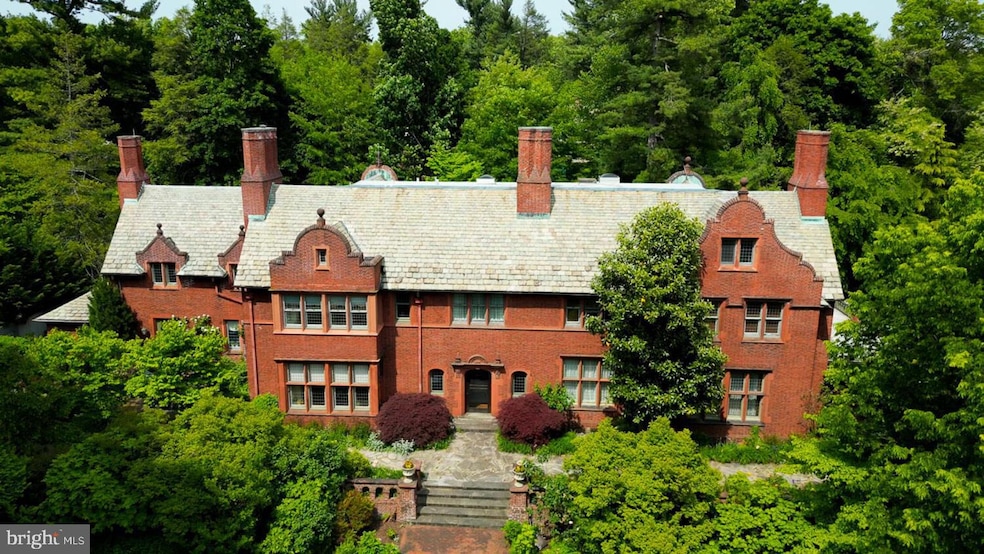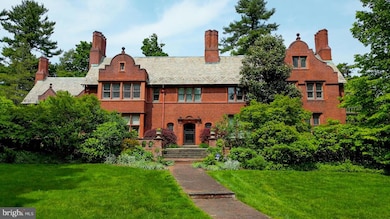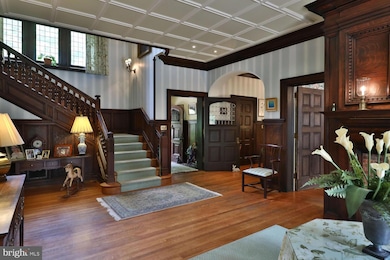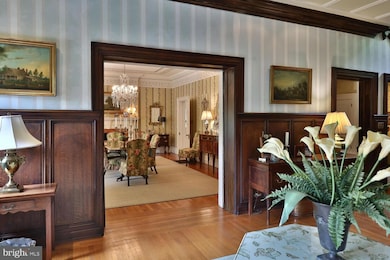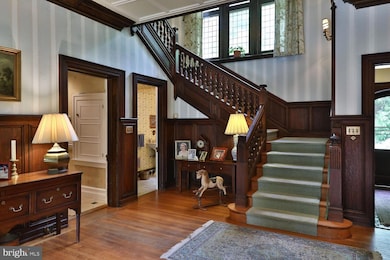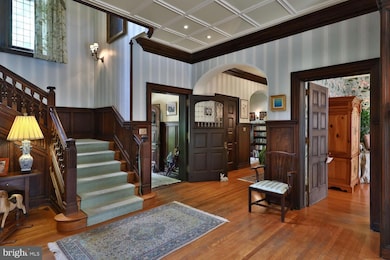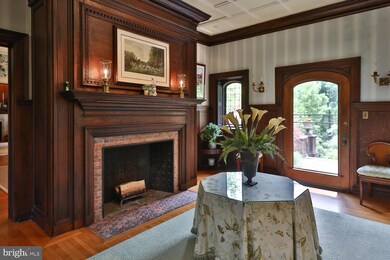
455 W Chestnut Hill Ave Philadelphia, PA 19118
Chestnut Hill NeighborhoodEstimated payment $19,240/month
Highlights
- Private Pool
- 1.6 Acre Lot
- Private Lot
- Eat-In Gourmet Kitchen
- Dual Staircase
- Traditional Floor Plan
About This Home
Philadelphia at its best. Once in a generation opportunity to own one of the most significant properties in the City, "Binderton" was designed by Cope & Stewardson Architects (also designed for University of Pennsylvania and Princeton). The house was started in 1903 and finished in 1906. The renowned landscape architecture firm of the Olmsted Brothers was engaged to handle landscape, hardscape, and garden design. During their ownership, the present owners purchased 461 W Chestnut Hill Ave. (which had been subdivided from the original plot many years earlier) demolished the modest house that existed, and expanded the property and gardens, and redesigned the driveway. Situated on the quietest street in Chestnut Hill and surrounded by homes of equal caliber, Binderton stands out with its brilliant red brick construction and distinctive Jacobean Revival style , with shaped parapets, and intricately designed chimneys. In most places, the house is designed only one room deep and was built linearly, near the property line at the high side. The brilliance of the Olmsted Brothers work is apparent in the brick walkway that rises gracefully from Towanda Street up a gradual hill with a low step every 10 feet or so. From the stone patio, enter the front door into the formal entry hall with main staircase at the back. The foyer is filled with natural light from two sides, a fireplace, a powder room, and a large coat room with window. Again from the entry hall, walk into, what was called in 1906, the "Ladies' Parlor", a sunny, elegant sitting room with big windows and a fireplace. The formal living room with two distinct seating areas, beamed ceiling , and wood burning fireplace can be accessed from the "ladies' parlor" or directly from a hallway. The exterior door off the living room leads to an open air loggia with tiled floor and finished ceiling. To the left of the front door, head to the formal dining room with fireplace, elegant crystal chandelier and room for a second dining table! The kitchen has everything you want. From the front hall, head through the butler's pantry with lighted cabinetry, porcelain sink , and dishwasher: a great spot to set up the bar on party nights. Further on you reach the supersized chef's kitchen with two sinks, three ovens, a gas range, banquette seating for conversation while prepping dinner, stools at the counter for breakfasts on a busy day, and a big table at the end of the house for casual dinners. Off the kitchen is a huge pantry area and laundry room. Beyond the kitchen end is a glassed in garden porch that will serve myriad functions that make daily living more convenient. Head up the carved and turned staircase and turn left at the top to reach the primary suite, that includes the bedroom with fireplace and door to second floor balcony, a cozy sitting room, great for reading or streaming late into the night, a beautiful, bright corner office/den, and a spacious bathroom with two sinks and walk-in shower. On the second floor to the right of the main stair are four additional bedrooms, two of which share a Jack-and-Jill bath ; and two others that share an additional hall bath. The third floor has three bedrooms, a full bath, and a large central room, perfect for play or privacy. The 1.6 acres that surround the house defy description. Mature trees, abundant perennial beds, lush lawns, and garden rooms; one prettier than the next. The main focus in the summer is the pool area. Exquisitely private with its walled garden, and elegant brick veranda, it is here where you can escape from the sun and the world. Built to span the ages, "Binderton" will pass to someone who loves grand old houses and understands stewardship.
Home Details
Home Type
- Single Family
Est. Annual Taxes
- $36,981
Year Built
- Built in 1906
Lot Details
- 1.6 Acre Lot
- Lot Dimensions are 218.00 x 171.00
- Stone Retaining Walls
- Landscaped
- Extensive Hardscape
- No Through Street
- Private Lot
- Secluded Lot
- Corner Lot
- Level Lot
- Open Lot
- Irregular Lot
- Partially Wooded Lot
- Back, Front, and Side Yard
- Additional Land
- Tax ID : 092227525 - 461 West Chestnut Hill Ave. - .44 acres
- Property is zoned RSD1
Parking
- 2 Car Detached Garage
- Front Facing Garage
- Side Facing Garage
- Driveway
- On-Street Parking
- Off-Street Parking
Home Design
- Traditional Architecture
- Stone Foundation
- Plaster Walls
- Pitched Roof
- Slate Roof
- Chimney Cap
- Masonry
Interior Spaces
- 11,360 Sq Ft Home
- Property has 2.5 Levels
- Traditional Floor Plan
- Dual Staircase
- Built-In Features
- Crown Molding
- Wainscoting
- Ceiling height of 9 feet or more
- Skylights
- Recessed Lighting
- 9 Fireplaces
- Wood Burning Fireplace
- Double Hung Windows
- Stained Glass
- Bay Window
- Casement Windows
- French Doors
- Garden Views
- Attic
Kitchen
- Eat-In Gourmet Kitchen
- Breakfast Area or Nook
- Butlers Pantry
- Double Oven
- Built-In Range
- Microwave
- Dishwasher
- Kitchen Island
- Upgraded Countertops
Flooring
- Solid Hardwood
- Partially Carpeted
- Ceramic Tile
Bedrooms and Bathrooms
- 8 Bedrooms
- Cedar Closet
- Walk-In Closet
- Bathtub with Shower
- Walk-in Shower
Laundry
- Laundry on main level
- Dryer
- Washer
Unfinished Basement
- Basement Fills Entire Space Under The House
- Walk-Up Access
Outdoor Features
- Private Pool
- Patio
- Water Fountains
- Terrace
- Exterior Lighting
- Outbuilding
- Porch
Utilities
- 90% Forced Air Heating and Cooling System
- Electric Baseboard Heater
- 200+ Amp Service
- Natural Gas Water Heater
- On Site Septic
- Cable TV Available
Community Details
- No Home Owners Association
- Chestnut Hill Subdivision
Listing and Financial Details
- Tax Lot 122
- Assessor Parcel Number 092227510
Map
Home Values in the Area
Average Home Value in this Area
Tax History
| Year | Tax Paid | Tax Assessment Tax Assessment Total Assessment is a certain percentage of the fair market value that is determined by local assessors to be the total taxable value of land and additions on the property. | Land | Improvement |
|---|---|---|---|---|
| 2025 | $3,772 | $385,000 | $385,000 | -- |
| 2024 | $3,772 | $385,000 | $385,000 | -- |
| 2023 | $3,772 | $269,500 | $269,500 | $0 |
| 2022 | $3,772 | $269,500 | $269,500 | $0 |
| 2021 | $3,772 | $0 | $0 | $0 |
| 2020 | $3,772 | $0 | $0 | $0 |
| 2019 | $3,772 | $0 | $0 | $0 |
| 2018 | $3,772 | $0 | $0 | $0 |
| 2017 | $3,772 | $0 | $0 | $0 |
| 2016 | $808 | $0 | $0 | $0 |
| 2015 | $773 | $0 | $0 | $0 |
| 2014 | -- | $57,700 | $57,700 | $0 |
| 2012 | -- | $18,464 | $18,464 | $0 |
Property History
| Date | Event | Price | Change | Sq Ft Price |
|---|---|---|---|---|
| 09/17/2024 09/17/24 | For Sale | $2,895,000 | -- | $255 / Sq Ft |
Deed History
| Date | Type | Sale Price | Title Company |
|---|---|---|---|
| Deed | $507,000 | None Available |
Similar Homes in Philadelphia, PA
Source: Bright MLS
MLS Number: PAPH2393418
APN: 092227525
- 8626 Millman Place
- 607 W Gravers Ln
- 8401 Saint Martins Ln
- 8923 Crefeld St
- 8212 Saint Martins Ln
- 3 Valley View Rd
- 116 W Highland Ave
- 10 Rex Ave
- 200 Sunrise Ln
- 847 W Bells Mill Rd
- 8030 Navajo St
- 11 W Bells Mill Rd
- 8610 Evergreen Place Unit 202
- 8610 Evergreen Place Unit 303
- 8610 Evergreen Place Unit 201
- 8610 Evergreen Place Unit 300
- 191 E Evergreen Ave
- 8003 Saint Martins Ln
- 8215 Shawnee St
- 8217 Shawnee St
