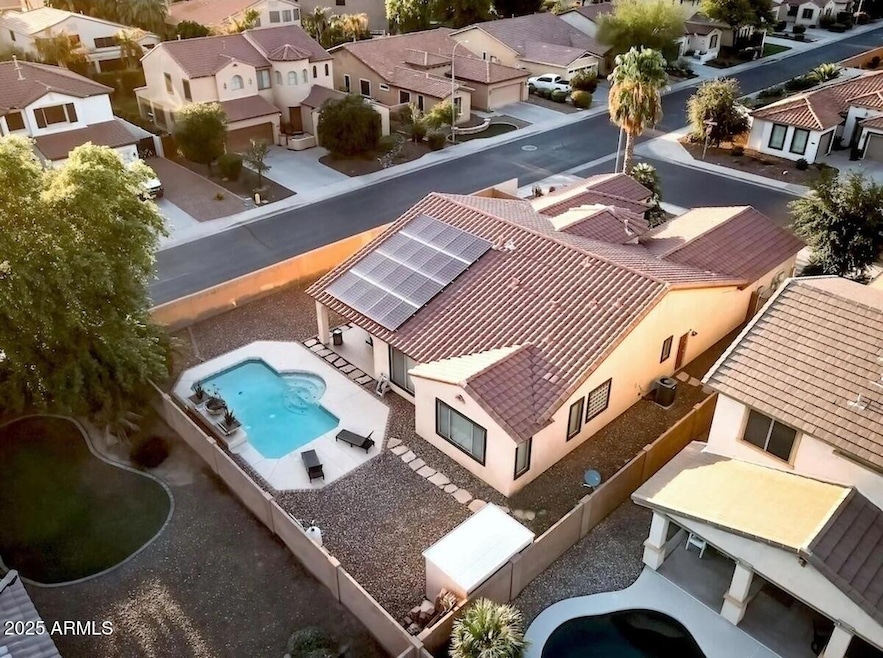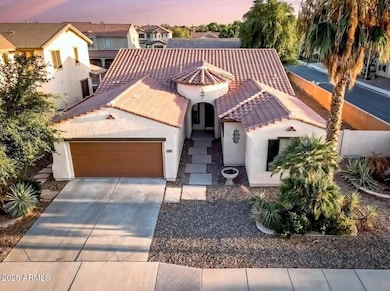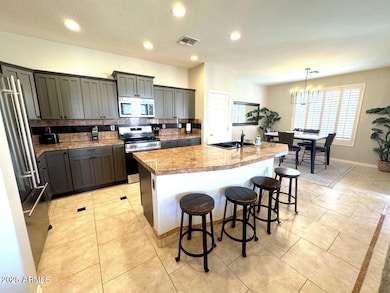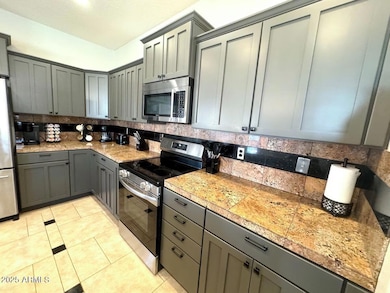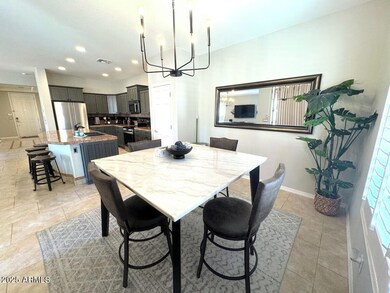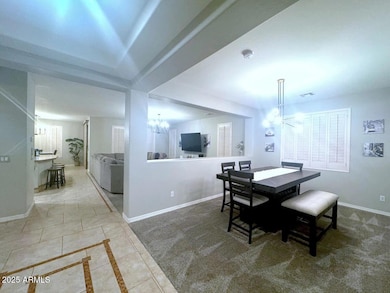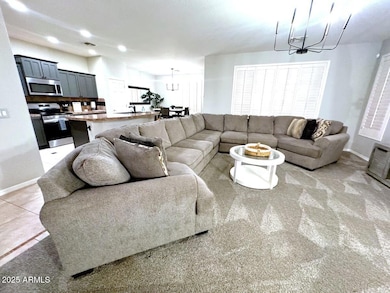
455 W Honeysuckle Dr Chandler, AZ 85248
Ocotillo NeighborhoodEstimated payment $4,205/month
Highlights
- Heated Pool
- Solar Power System
- Corner Lot
- Basha Elementary School Rated A
- RV Parking in Community
- Dual Vanity Sinks in Primary Bathroom
About This Home
Welcome to this beautifully maintained, move-in ready 3+ bedroom, 2 bathroom home located on a premium corner lot in one of Chandler's most desirable communities. Listed below appraised value, this home offers immediate equity potential for the savvy buyer. Plus, owned solar with no payments means incredibly low utility bills—an unbeatable bonus!Step inside to find a spacious and highly upgraded interior featuring tile flooring throughout the main living areas, plantation shutters, upscale ceiling fans, and a flowing layout ideal for both everyday living and entertaining. The formal living and dining areas lead into a generously sized great room and a well-equipped kitchen featuring recessed lighting, JennAir stainless steel appliances, and granite tile countertops. The private primary suite offers plush carpeting, a walk-in closet, and a luxurious ensuite with dual sinks. The three additional bedrooms are well-sized and offer plenty of flexibility for guests, kids, or a home office.Enjoy Arizona living at its finest in the backyard retreatcomplete with a covered patio, low-maintenance landscaping, a storage shed, and a shimmering pool perfect for cooling off in the summer sun.Additional highlights include:*3-car garage with epoxy flooring, built-in cabinets, and workbench*Corner lot with added privacy*Smart home touches throughout*Excellent proximity to top-rated schools, shopping, dining, golf courses, and parksThis home has it allspace, upgrades, and unbeatable energy efficiency. Don't miss the opportunity to own this charming Chandler gem! **Professional photos coming soon
Home Details
Home Type
- Single Family
Est. Annual Taxes
- $2,863
Year Built
- Built in 2006
Lot Details
- 8,888 Sq Ft Lot
- Desert faces the front of the property
- Block Wall Fence
- Corner Lot
HOA Fees
- $66 Monthly HOA Fees
Parking
- 2 Open Parking Spaces
- 3 Car Garage
Home Design
- Wood Frame Construction
- Tile Roof
- Stucco
Interior Spaces
- 2,253 Sq Ft Home
- 1-Story Property
- Ceiling height of 9 feet or more
- Ceiling Fan
Kitchen
- Breakfast Bar
- Built-In Microwave
- Kitchen Island
Flooring
- Carpet
- Tile
Bedrooms and Bathrooms
- 3 Bedrooms
- Primary Bathroom is a Full Bathroom
- 2 Bathrooms
- Dual Vanity Sinks in Primary Bathroom
- Bathtub With Separate Shower Stall
Outdoor Features
- Heated Pool
- Outdoor Storage
Schools
- Basha Elementary School
- Bogle Junior High School
- Hamilton High School
Utilities
- Cooling Available
- Heating System Uses Natural Gas
- Water Softener
- High Speed Internet
- Cable TV Available
Additional Features
- No Interior Steps
- Solar Power System
Listing and Financial Details
- Tax Lot 57
- Assessor Parcel Number 303-87-295
Community Details
Overview
- Association fees include ground maintenance
- Aam Association, Phone Number (602) 957-9191
- Built by Shea Homes
- Avalon At Dobson Crossing Subdivision
- RV Parking in Community
Recreation
- Community Playground
- Bike Trail
Map
Home Values in the Area
Average Home Value in this Area
Tax History
| Year | Tax Paid | Tax Assessment Tax Assessment Total Assessment is a certain percentage of the fair market value that is determined by local assessors to be the total taxable value of land and additions on the property. | Land | Improvement |
|---|---|---|---|---|
| 2025 | $2,863 | $31,117 | -- | -- |
| 2024 | $3,856 | $29,636 | -- | -- |
| 2023 | $3,856 | $51,420 | $10,280 | $41,140 |
| 2022 | $3,734 | $40,120 | $8,020 | $32,100 |
| 2021 | $3,251 | $38,600 | $7,720 | $30,880 |
| 2020 | $3,236 | $35,550 | $7,110 | $28,440 |
| 2019 | $3,113 | $32,660 | $6,530 | $26,130 |
| 2018 | $3,014 | $31,020 | $6,200 | $24,820 |
| 2017 | $2,809 | $29,650 | $5,930 | $23,720 |
| 2016 | $2,706 | $29,900 | $5,980 | $23,920 |
| 2015 | $2,622 | $28,210 | $5,640 | $22,570 |
Property History
| Date | Event | Price | Change | Sq Ft Price |
|---|---|---|---|---|
| 04/21/2025 04/21/25 | For Sale | $700,000 | -- | $311 / Sq Ft |
Deed History
| Date | Type | Sale Price | Title Company |
|---|---|---|---|
| Warranty Deed | -- | American Title Company | |
| Warranty Deed | $661,230 | American Title Services | |
| Warranty Deed | $401,830 | First American Title Ins Co | |
| Warranty Deed | -- | First American Title Ins Co |
Mortgage History
| Date | Status | Loan Amount | Loan Type |
|---|---|---|---|
| Open | $493,500 | New Conventional | |
| Previous Owner | $529,684 | New Conventional | |
| Previous Owner | $385,000 | New Conventional | |
| Previous Owner | $413,500 | New Conventional | |
| Closed | $145,000 | No Value Available |
Similar Homes in the area
Source: Arizona Regional Multiple Listing Service (ARMLS)
MLS Number: 6855987
APN: 303-87-295
- 3331 S Vine St
- 3411 S Vine St
- 390 W Wisteria Place
- 705 W Queen Creek Rd Unit 2126
- 705 W Queen Creek Rd Unit 2078
- 705 W Queen Creek Rd Unit 1154
- 705 W Queen Creek Rd Unit 1201
- 705 W Queen Creek Rd Unit 2158
- 705 W Queen Creek Rd Unit 1059
- 705 W Queen Creek Rd Unit 2006
- 280 W Wisteria Place
- 3103 S Dakota Place
- 3441 S Camellia Place
- 250 W Queen Creek Rd Unit 206
- 250 W Queen Creek Rd Unit 240
- 250 W Queen Creek Rd Unit 229
- 3443 S California St
- 61 W Hackberry Dr
- 3327 S Felix Way
- 330 W Locust Dr
