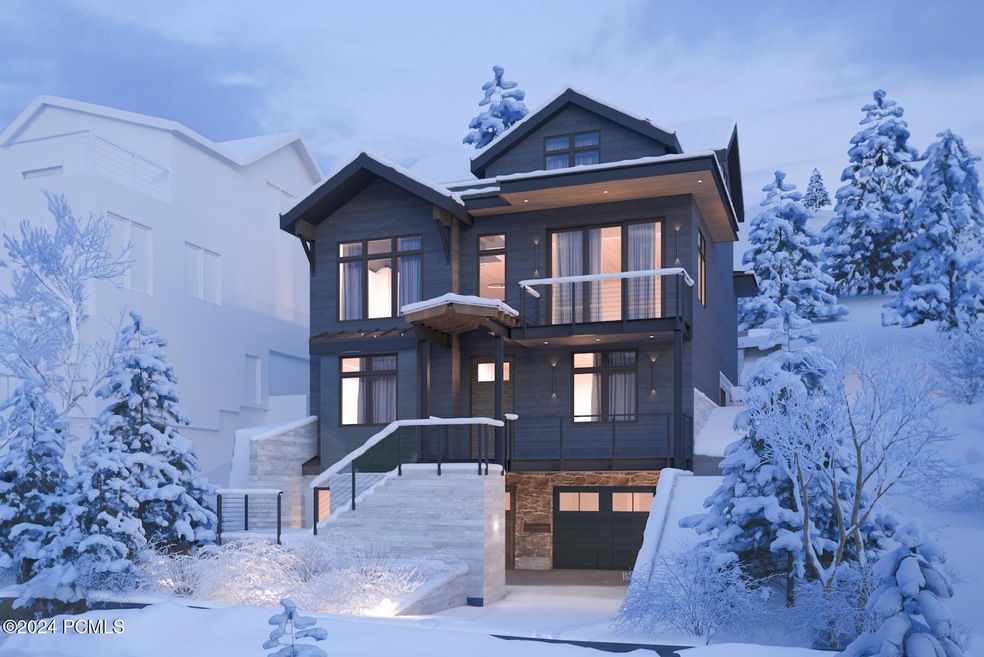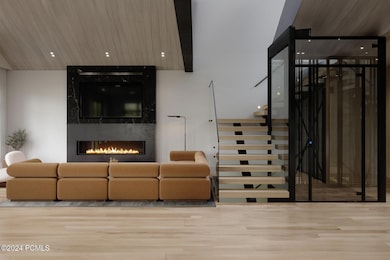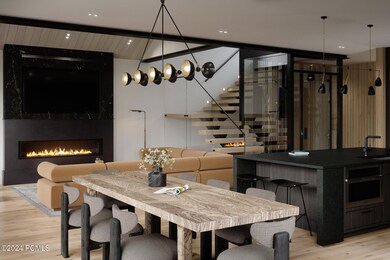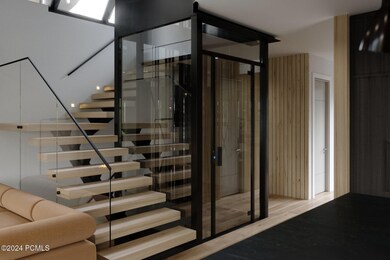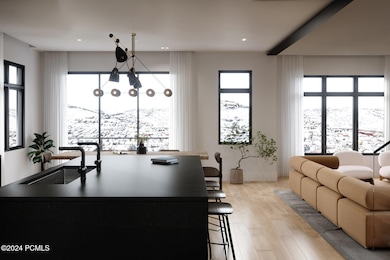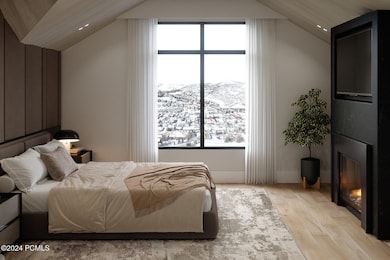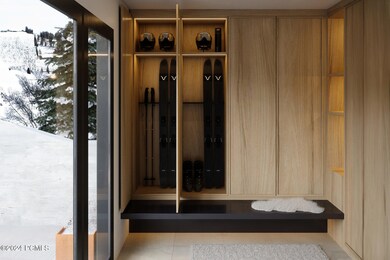
455 Woodside Ave Park City, UT 84060
Estimated payment $59,068/month
Highlights
- Ski Accessible
- Views of Ski Resort
- Under Construction
- McPolin Elementary School Rated A
- Heated Driveway
- Spa
About This Home
This exceptional Mountain Modern home offers effortless ski-in/ski-out access, redefining Park City in-town living. Currently under construction, this home offers a once-in-a-lifetime opportunity to own a true ski-in, ski-out property in the heart of Old Town. Every detail of this home has been designed to elevate your mountain lifestyle, with thoughtful touch and high-end finishes throughout. Featuring 5 bedrooms, each with en suite bathrooms, and two additional powder rooms, a well-planned ski room with built-in lockers and benches, this property is thoughtfully designed for effortless living and entertaining on the mountain. Natural woods, stone, glass, and metal finishes combine to create sophisticated, inviting spaces for hosting gatherings or enjoying quiet moments of relaxation. Perfectly situated on an oversized lot, this unique home offers unparalleled access to the Quittin' Time ski run at Park City Mountain. Experience the best of both worlds - ski slopes by day, and in just minutes, walk to the charm of Old Town's restaurants, coffee shops, and boutiques. This property offers a lifestyle for those who seek adventure and refinement in equal measure.
Home Details
Home Type
- Single Family
Year Built
- Built in 2025 | Under Construction
Lot Details
- 2,614 Sq Ft Lot
- Landscaped
- Secluded Lot
- Level Lot
Parking
- 2 Car Garage
- Tandem Garage
- Heated Driveway
Property Views
- Ski Resort
- Mountain
- Valley
Home Design
- Home is estimated to be completed on 10/1/25
- Contemporary Architecture
- Slab Foundation
- Wood Frame Construction
- Metal Roof
- Wood Siding
- Stone Siding
- Concrete Perimeter Foundation
- Stone
Interior Spaces
- 4,068 Sq Ft Home
- Multi-Level Property
- Elevator
- Wet Bar
- Sound System
- Ceiling height of 9 feet or more
- Ceiling Fan
- 2 Fireplaces
- Gas Fireplace
- Great Room
- Family Room
- Formal Dining Room
- Home Office
- Storage
Kitchen
- Eat-In Kitchen
- ENERGY STAR Qualified Refrigerator
- ENERGY STAR Qualified Dishwasher
- Kitchen Island
Flooring
- Wood
- Radiant Floor
- Tile
Bedrooms and Bathrooms
- 5 Bedrooms | 3 Main Level Bedrooms
- Walk-In Closet
- Double Vanity
Laundry
- Laundry Room
- ENERGY STAR Qualified Washer
Home Security
- Home Security System
- Fire Sprinkler System
Eco-Friendly Details
- Drip Irrigation
Outdoor Features
- Spa
- Balcony
- Deck
- Patio
Utilities
- Forced Air Heating and Cooling System
- Natural Gas Connected
- Tankless Water Heater
- High Speed Internet
- Phone Available
- Cable TV Available
Listing and Financial Details
- Assessor Parcel Number Hmpl-1
Community Details
Overview
- No Home Owners Association
- Woodside Chalet Subdivision
Recreation
- Ski Accessible
- Ski Trails
Map
Home Values in the Area
Average Home Value in this Area
Tax History
| Year | Tax Paid | Tax Assessment Tax Assessment Total Assessment is a certain percentage of the fair market value that is determined by local assessors to be the total taxable value of land and additions on the property. | Land | Improvement |
|---|---|---|---|---|
| 2023 | -- | -- | -- | -- |
Property History
| Date | Event | Price | Change | Sq Ft Price |
|---|---|---|---|---|
| 12/27/2024 12/27/24 | Pending | -- | -- | -- |
| 12/24/2024 12/24/24 | For Sale | $8,975,000 | +281.9% | $2,206 / Sq Ft |
| 11/05/2021 11/05/21 | Sold | -- | -- | -- |
| 10/07/2021 10/07/21 | Pending | -- | -- | -- |
| 09/29/2021 09/29/21 | For Sale | $2,350,000 | -- | -- |
Similar Homes in Park City, UT
Source: Park City Board of REALTORS®
MLS Number: 12404921
- 10319 N Terrae Ct Unit E-30
- 10319 N Terrae Ct
- 3267 W Deer Hollow Rd Unit 2402
- 336 Daly
- 1209 Norfolk Ave
- 2244 W Sonder Way
- 2244 W Sonder Way Unit E-8
- 2458 W Sonder Way
- 2458 W Sonder Way Unit E-25
- 2268 W Sonder Way
- 2268 W Sonder Way Unit E-10
- 9756 N Blue Ledge Dr
- 9756 N Blue Ledge Dr Unit 134
- 1702 W Glencoe Way Unit 8038
- 455 Woodside Ave
- 1885 Lower Iron Horse Loop
- 9 Victoria Cir
- 9 Victoria Cir Unit 51
- 336 Daly Unit A
- 3267 W Deer Hollow Rd Unit 3401
