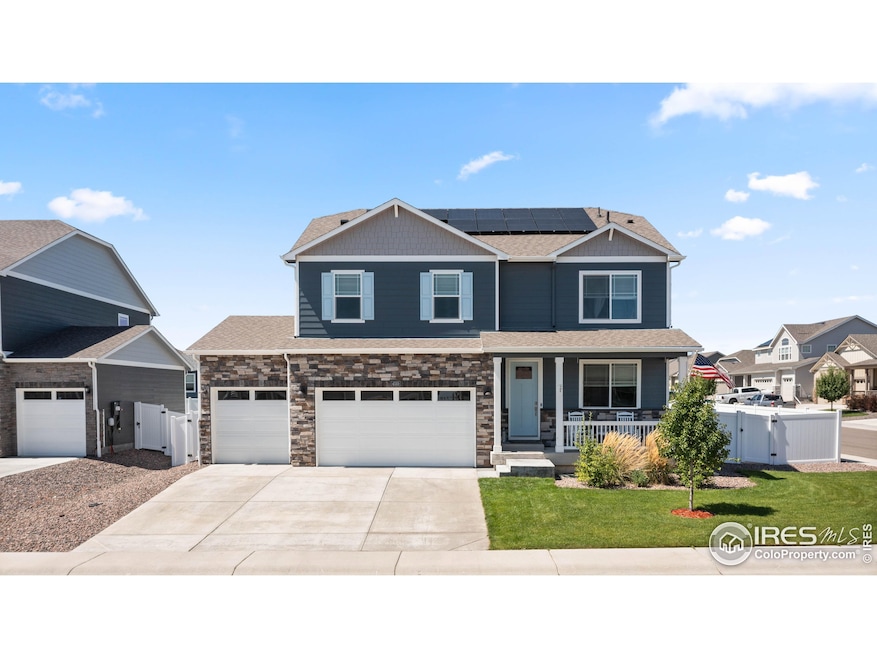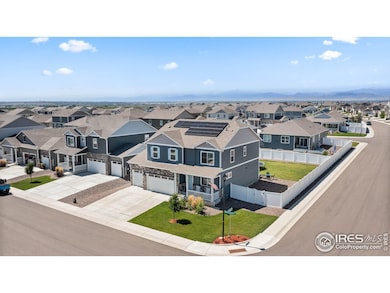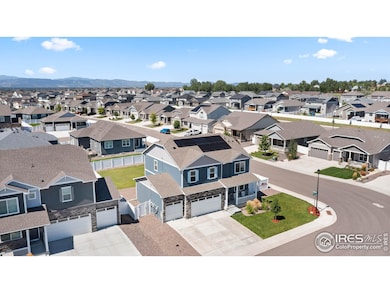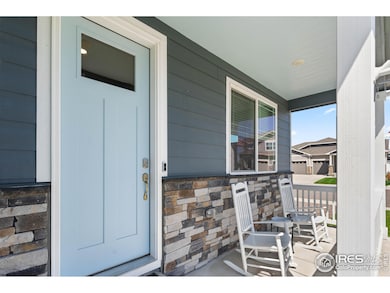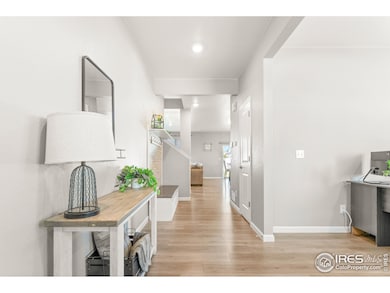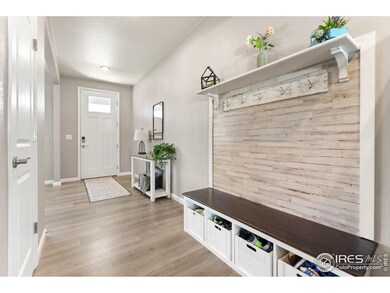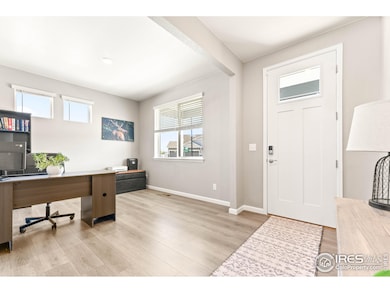
4550 Bishopsgate Dr Windsor, CO 80550
Estimated payment $4,185/month
Highlights
- Solar Power System
- Mountain View
- Loft
- Open Floorplan
- Contemporary Architecture
- Corner Lot
About This Home
Welcome home to 4550 Bishopsgate Dr.! Located on a nearly 1/4 acre corner lot in the convenient & vibrant neighborhood of The Ridge at Harmony Road, this 5 bed 3 bath 3708 sqft solar equipped (and paid off!) smart home home is just what you have been looking for! As you open the front door, you'll be drawn in by the natural light & great flow of the wide entryway. Past the spacious office & through the foyer, you enter the open concept living area & kitchen, featuring quartz countertops, stainless steel appliances, an upgraded kitchen sink, & an oversized pantry to die for! Rounding out this floor you'll find a mudroom off the oversized 3 car garage, a full bath, and a main floor bedroom for guests, parents, or even a second office if needed. The upstairs is thoughtfully laid out & well designed. Here you will find the large primary bedroom with en suite bathroom set aside from 3 additional bedrooms, a 3rd bathroom, large laundry room, and a flex space. The unfinished basement provides a world of opportunity with over 1000 sqft for expansion, storage, an amazing home gym or a thousand other things. Rounding out this amazing property is the largest yard on the block, perfect for entertaining, play and outdoor living. And if you are wanting more room to roam?... this neighborhood features the city of Windsor's latest park just a short walk or bike ride away. Located less than 2 miles from the brand new Windsor middle school and police station, just over 3 miles from I-25, and with easy access to Fort Collins, Loveland, Windsor, or Greeley, 4550 Bishopsgate Dr. is "close to everything" while still having the peace and quiet of being out of town. Welcome home!
Open House Schedule
-
Saturday, April 26, 202512:00 to 2:00 pm4/26/2025 12:00:00 PM +00:004/26/2025 2:00:00 PM +00:00Add to Calendar
Home Details
Home Type
- Single Family
Est. Annual Taxes
- $5,429
Year Built
- Built in 2021
Lot Details
- 10,172 Sq Ft Lot
- Vinyl Fence
- Corner Lot
- Level Lot
- Sprinkler System
Parking
- 3 Car Attached Garage
Home Design
- Contemporary Architecture
- Wood Frame Construction
- Composition Roof
Interior Spaces
- 2,652 Sq Ft Home
- 2-Story Property
- Open Floorplan
- Window Treatments
- Dining Room
- Home Office
- Loft
- Mountain Views
- Unfinished Basement
Kitchen
- Eat-In Kitchen
- Gas Oven or Range
- Dishwasher
- Kitchen Island
Flooring
- Carpet
- Luxury Vinyl Tile
Bedrooms and Bathrooms
- 5 Bedrooms
- Split Bedroom Floorplan
- Walk-In Closet
Laundry
- Laundry on upper level
- Dryer
- Washer
Outdoor Features
- Patio
- Exterior Lighting
Schools
- Grandview Elementary School
- Windsor Middle School
- Windsor High School
Utilities
- Forced Air Heating and Cooling System
- Water Rights Not Included
- High Speed Internet
- Cable TV Available
Additional Features
- Solar Power System
- Mineral Rights Excluded
Listing and Financial Details
- Assessor Parcel Number R8962469
Community Details
Overview
- No Home Owners Association
- Built by DR Horton
- Ridge At Harmony Road 3Rd Fg Subdivision
Recreation
- Park
- Hiking Trails
Map
Home Values in the Area
Average Home Value in this Area
Tax History
| Year | Tax Paid | Tax Assessment Tax Assessment Total Assessment is a certain percentage of the fair market value that is determined by local assessors to be the total taxable value of land and additions on the property. | Land | Improvement |
|---|---|---|---|---|
| 2024 | $5,143 | $40,430 | $7,040 | $33,390 |
| 2023 | $5,143 | $40,810 | $7,100 | $33,710 |
| 2022 | $4,366 | $30,470 | $6,460 | $24,010 |
| 2021 | $2,698 | $20,480 | $20,480 | $0 |
| 2020 | $168 | $1,290 | $1,290 | $0 |
| 2019 | $13 | $60 | $60 | $0 |
Property History
| Date | Event | Price | Change | Sq Ft Price |
|---|---|---|---|---|
| 04/21/2025 04/21/25 | Price Changed | $670,000 | -0.7% | $253 / Sq Ft |
| 04/11/2025 04/11/25 | Price Changed | $675,000 | -0.7% | $255 / Sq Ft |
| 03/20/2025 03/20/25 | For Sale | $680,000 | +19.7% | $256 / Sq Ft |
| 10/21/2021 10/21/21 | Off Market | $567,850 | -- | -- |
| 07/22/2021 07/22/21 | Sold | $567,850 | +0.3% | $214 / Sq Ft |
| 05/28/2021 05/28/21 | Pending | -- | -- | -- |
| 05/24/2021 05/24/21 | Price Changed | $566,350 | +0.2% | $214 / Sq Ft |
| 05/10/2021 05/10/21 | Price Changed | $565,350 | +0.9% | $213 / Sq Ft |
| 05/03/2021 05/03/21 | Price Changed | $560,350 | +0.4% | $211 / Sq Ft |
| 04/30/2021 04/30/21 | For Sale | $558,350 | -- | $211 / Sq Ft |
Deed History
| Date | Type | Sale Price | Title Company |
|---|---|---|---|
| Special Warranty Deed | $567,850 | Dhi Title Agency |
Mortgage History
| Date | Status | Loan Amount | Loan Type |
|---|---|---|---|
| Open | $467,850 | VA |
Similar Homes in Windsor, CO
Source: IRES MLS
MLS Number: 1028963
APN: R8962469
- 1607 Illingworth Dr
- 5009 Hawtrey Dr
- 4521 Devereux Dr
- 1646 Marbeck Dr
- 4520 Hollycomb Dr
- 1663 Corby Dr
- 4511 Longmead Dr
- 6776 County Road 74
- 1742 Ruddlesway Dr
- 5176 Chantry Dr
- 5288 Chantry Dr
- 4586 Binfield Dr
- 5532 Maidenhead Dr
- 1813 Ruddlesway Dr
- 5231 Osbourne Dr
- 5928 Maidenhead Dr
- 5314 Osbourne Dr
- 5287 Clarence Dr
- 6040 Maidenhead Dr
- 6018 Clarence Dr
