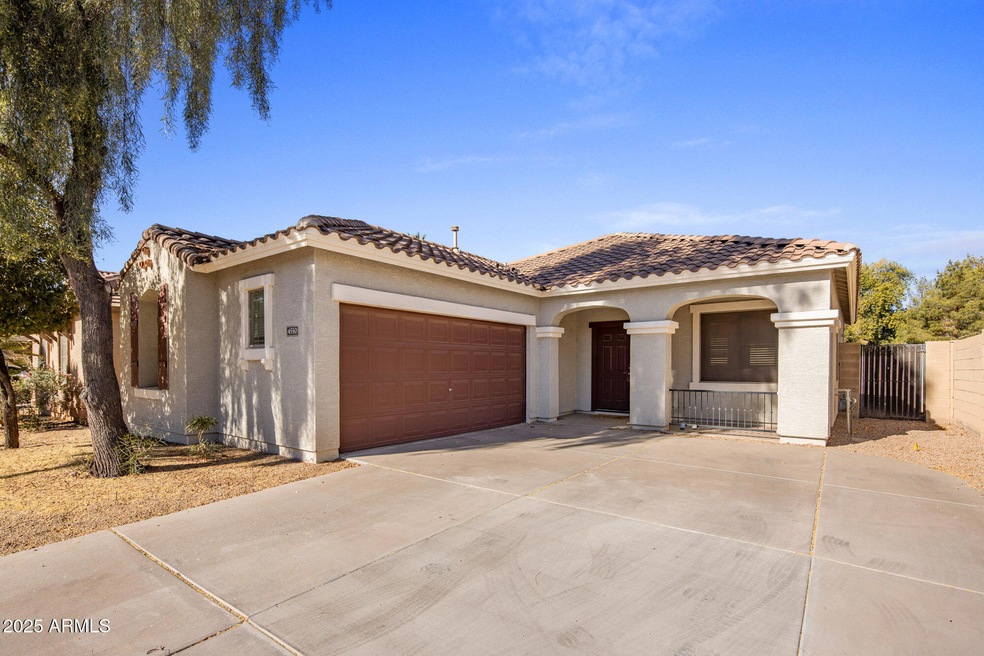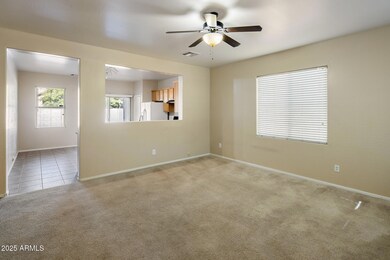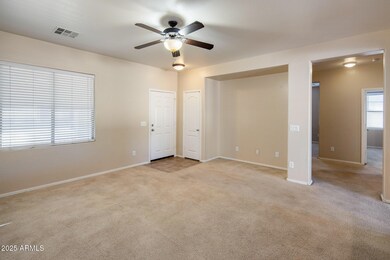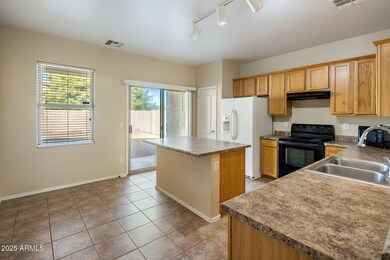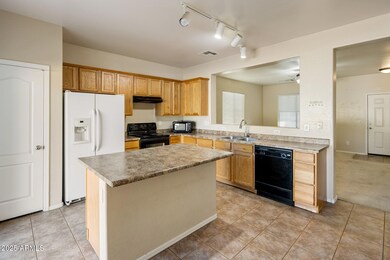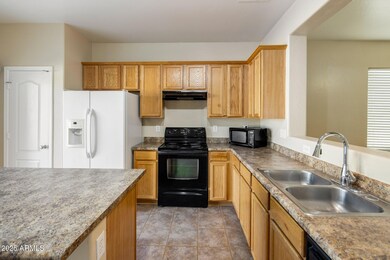
4550 E Dublin St Gilbert, AZ 85295
Higley NeighborhoodHighlights
- Eat-In Kitchen
- Double Pane Windows
- Refrigerated Cooling System
- Gateway Pointe Elementary School Rated A-
- Solar Screens
- Patio
About This Home
As of February 2025Come see this charming 3 bedroom + Office, 2 bath home that is perfect for all your needs. This wonderful home has a unique ''office/ den'' setup that makes this home perfect for those buyers that are needing the addtional space that most homes do not provide. This home boasts a great room floor plan with a wonderful kitchen. The kitchen is perfect for the chef of the home along with an island that is perfect for your gatherings. The large master bedroom has a nice size walk in closet with a full master bathroom. This home boasts front and rear covered porches, a 2 car garage, full block fence rear and backyard that is ready for your designs. In addition to being a great home, this property is located adjacent to a large greenbelt. Come see this wonderful home today.
Home Details
Home Type
- Single Family
Est. Annual Taxes
- $1,876
Year Built
- Built in 2004
Lot Details
- 5,250 Sq Ft Lot
- Desert faces the front of the property
- Block Wall Fence
HOA Fees
- $90 Monthly HOA Fees
Parking
- 2 Car Garage
- Garage Door Opener
Home Design
- Wood Frame Construction
- Tile Roof
- Stucco
Interior Spaces
- 1,524 Sq Ft Home
- 1-Story Property
- Ceiling height of 9 feet or more
- Ceiling Fan
- Double Pane Windows
- Solar Screens
Kitchen
- Eat-In Kitchen
- Kitchen Island
- Laminate Countertops
Flooring
- Carpet
- Tile
Bedrooms and Bathrooms
- 3 Bedrooms
- Primary Bathroom is a Full Bathroom
- 2 Bathrooms
Outdoor Features
- Patio
Schools
- Higley Traditional Academy Elementary And Middle School
- Higley High School
Utilities
- Refrigerated Cooling System
- Heating System Uses Natural Gas
Community Details
- Association fees include ground maintenance
- Brown Community Mgmt Association, Phone Number (480) 339-8820
- Built by Taylor Woodrow
- Gateway Village Subdivision
Listing and Financial Details
- Tax Lot 61
- Assessor Parcel Number 304-38-607
Map
Home Values in the Area
Average Home Value in this Area
Property History
| Date | Event | Price | Change | Sq Ft Price |
|---|---|---|---|---|
| 04/24/2025 04/24/25 | Price Changed | $2,445 | -4.1% | $2 / Sq Ft |
| 04/22/2025 04/22/25 | For Rent | $2,550 | 0.0% | -- |
| 02/26/2025 02/26/25 | Sold | $429,000 | -2.5% | $281 / Sq Ft |
| 01/29/2025 01/29/25 | Pending | -- | -- | -- |
| 01/14/2025 01/14/25 | For Sale | $439,900 | 0.0% | $289 / Sq Ft |
| 10/19/2015 10/19/15 | Rented | $1,220 | 0.0% | -- |
| 10/09/2015 10/09/15 | Price Changed | $1,220 | -0.4% | $1 / Sq Ft |
| 09/29/2015 09/29/15 | Price Changed | $1,225 | -2.0% | $1 / Sq Ft |
| 08/24/2015 08/24/15 | For Rent | $1,250 | 0.0% | -- |
| 08/24/2015 08/24/15 | Off Market | $1,250 | -- | -- |
| 08/21/2015 08/21/15 | For Rent | $1,250 | +11.1% | -- |
| 10/15/2013 10/15/13 | Rented | $1,125 | -4.3% | -- |
| 10/15/2013 10/15/13 | Under Contract | -- | -- | -- |
| 07/05/2013 07/05/13 | For Rent | $1,175 | 0.0% | -- |
| 06/22/2012 06/22/12 | Rented | $1,175 | 0.0% | -- |
| 06/20/2012 06/20/12 | Under Contract | -- | -- | -- |
| 05/24/2012 05/24/12 | For Rent | $1,175 | -- | -- |
Tax History
| Year | Tax Paid | Tax Assessment Tax Assessment Total Assessment is a certain percentage of the fair market value that is determined by local assessors to be the total taxable value of land and additions on the property. | Land | Improvement |
|---|---|---|---|---|
| 2025 | $1,876 | $19,491 | -- | -- |
| 2024 | $1,876 | $18,563 | -- | -- |
| 2023 | $1,876 | $32,120 | $6,420 | $25,700 |
| 2022 | $1,802 | $24,550 | $4,910 | $19,640 |
| 2021 | $1,821 | $22,620 | $4,520 | $18,100 |
| 2020 | $1,848 | $21,250 | $4,250 | $17,000 |
| 2019 | $1,792 | $18,710 | $3,740 | $14,970 |
| 2018 | $1,736 | $17,420 | $3,480 | $13,940 |
| 2017 | $1,678 | $16,600 | $3,320 | $13,280 |
| 2016 | $1,658 | $15,800 | $3,160 | $12,640 |
| 2015 | $1,493 | $15,000 | $3,000 | $12,000 |
Mortgage History
| Date | Status | Loan Amount | Loan Type |
|---|---|---|---|
| Open | $300,300 | New Conventional | |
| Previous Owner | $127,500 | New Conventional |
Deed History
| Date | Type | Sale Price | Title Company |
|---|---|---|---|
| Warranty Deed | $429,000 | Empire Title Agency | |
| Interfamily Deed Transfer | -- | -- |
Similar Homes in the area
Source: Arizona Regional Multiple Listing Service (ARMLS)
MLS Number: 6804612
APN: 304-38-607
- 1531 S Owl Dr
- 4349 E Windsor Ct
- 4257 E Orchid Ln
- 1926 S Longspur Ln
- 4130 E Megan St
- 1304 S Owl Dr Unit 160
- 4117 E Dublin St
- 4315 E Jasper Dr Unit 172
- 4093 E Dublin St
- 4289 E Jasper Dr Unit 185
- 4360 E Carla Vista Dr
- 4109 E Del Rio St
- 1578 S Sabino Ct
- 4142 E Sheffield Ave
- 4306 E Tyson St
- 4388 E Knox Rd
- 4064 E Gail Ct
- 4186 E Jasper Dr
- 4287 E Tyson St
- 1727 S Follett Way
