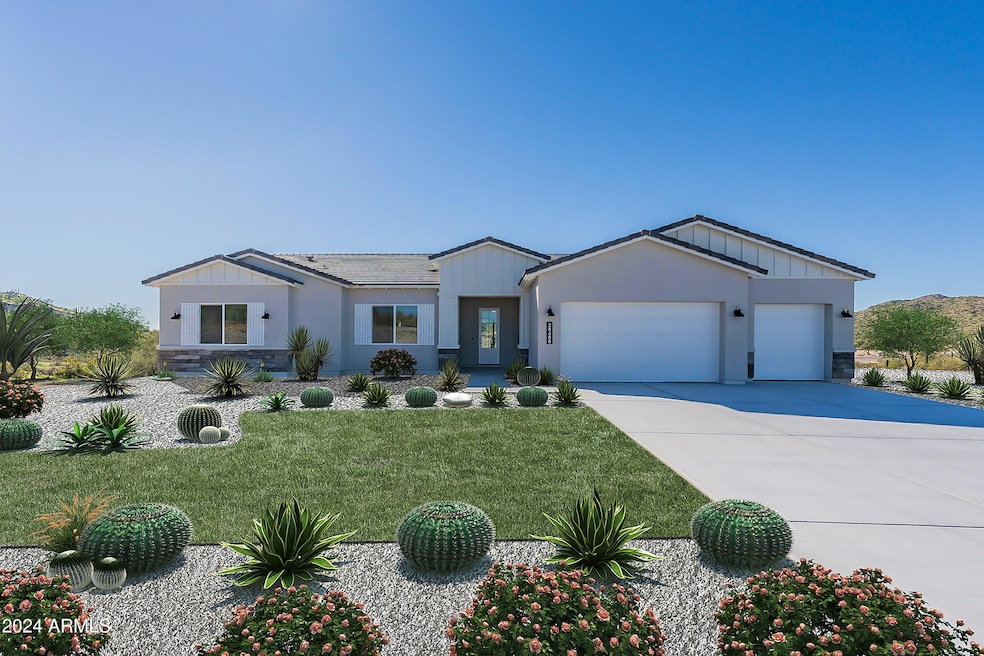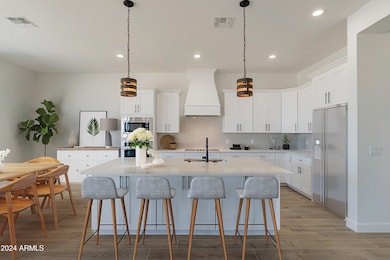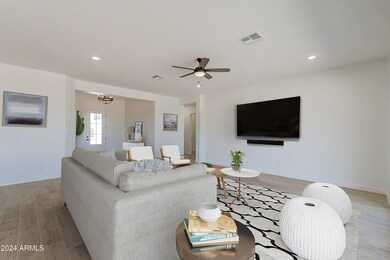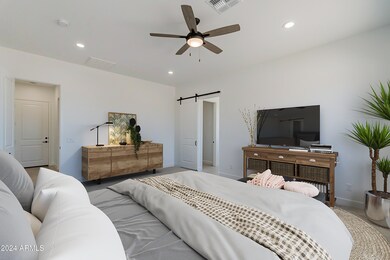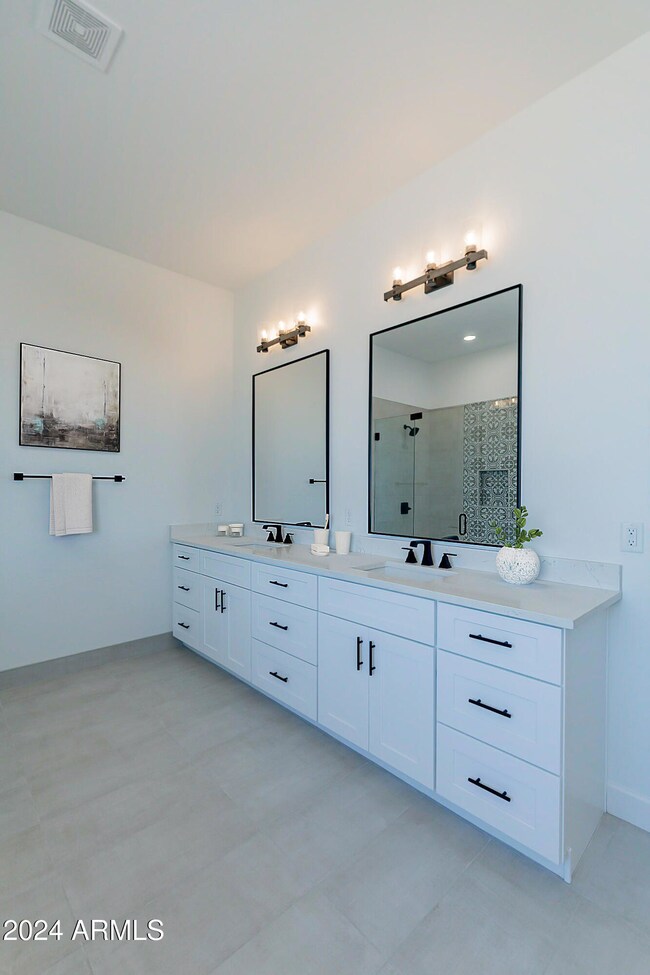
4550 N 192nd Dr Litchfield Park, AZ 85340
North Goodyear NeighborhoodEstimated payment $5,143/month
Highlights
- Horses Allowed On Property
- RV Gated
- Mountain View
- Verrado Middle School Rated A-
- 1 Acre Lot
- No HOA
About This Home
BRAND NEW Construction w/ Custom-Quality Upgrades throughout! This beautiful Modern Farmhouse is located on 1 ACRE of Horse Property. Gourmet Kitchen w/ high-end Cabinets w/ 42'' uppers, White Quartz Countertops, 36'' Cooktop, Built-in Stainless-Steel Microwave Drawer, WOLF GAS Oven/Cooktop & Wood Plank Tile Floors. Stunning Master Bathroom w/ Freestanding Soaking Tub, BEACH ENTRY Glass Shower & Double Vanities. Exceptional Energy Efficient - boasting Spray Foam Insulation, Premium Trane AC units & High-end windows. Superior Construction & Craftmanship includes Premium Roofing System, Premium Synthetic Stucco & much more! $5,000 to Buyer at Close of Escrow which shall be used towards Buyer installing a water filtration system. MOVE IN ready around April/May.
Home Details
Home Type
- Single Family
Est. Annual Taxes
- $1,500
Year Built
- Built in 2025 | Under Construction
Lot Details
- 1 Acre Lot
- Block Wall Fence
Parking
- 3 Car Garage
- Garage Door Opener
- RV Gated
Home Design
- Home to be built
- Wood Frame Construction
- Spray Foam Insulation
- Tile Roof
- Synthetic Stucco Exterior
Interior Spaces
- 2,766 Sq Ft Home
- 1-Story Property
- Ceiling Fan
- Double Pane Windows
- Low Emissivity Windows
- Mountain Views
- Washer and Dryer Hookup
Kitchen
- Eat-In Kitchen
- Gas Cooktop
- Built-In Microwave
- Kitchen Island
Flooring
- Carpet
- Tile
Bedrooms and Bathrooms
- 4 Bedrooms
- Primary Bathroom is a Full Bathroom
- 3 Bathrooms
- Dual Vanity Sinks in Primary Bathroom
- Bathtub With Separate Shower Stall
Schools
- Scott L Libby Elementary School
- Verrado Middle School
- Verrado High School
Utilities
- Refrigerated Cooling System
- Heating Available
- Shared Well
- Water Softener
- Septic Tank
Additional Features
- No Interior Steps
- Covered patio or porch
- Horses Allowed On Property
Listing and Financial Details
- Tax Lot 1
- Assessor Parcel Number 502-29-965
Community Details
Overview
- No Home Owners Association
- Association fees include no fees
- Built by NEXSTAR HOMES LLC
- No Hoa 1 Acre Fenced Lot Subdivision
Amenities
- No Laundry Facilities
Map
Home Values in the Area
Average Home Value in this Area
Tax History
| Year | Tax Paid | Tax Assessment Tax Assessment Total Assessment is a certain percentage of the fair market value that is determined by local assessors to be the total taxable value of land and additions on the property. | Land | Improvement |
|---|---|---|---|---|
| 2025 | $781 | -- | -- | -- |
Property History
| Date | Event | Price | Change | Sq Ft Price |
|---|---|---|---|---|
| 03/05/2025 03/05/25 | For Sale | $899,000 | 0.0% | $325 / Sq Ft |
| 02/03/2025 02/03/25 | Pending | -- | -- | -- |
| 11/13/2024 11/13/24 | For Sale | $899,000 | -- | $325 / Sq Ft |
Similar Homes in Litchfield Park, AZ
Source: Arizona Regional Multiple Listing Service (ARMLS)
MLS Number: 6783289
APN: 502-29-965
- 4572 N 192nd Dr
- 4584 N 192nd Dr
- Lot #5 W Hazelwood St Unit 5
- 19151 W Coolidge St
- 4718 N 193rd Dr
- 19202 W Coolidge St
- 19373 W Coolidge St
- 19354 W Coolidge St
- 19437 W Elm St
- 19424 W Elm St
- 42XX N 191st Ln Unit 3
- 19338 W Highland Ave
- 43XX N 191st Ln Unit 2
- 4757 N 191st Dr
- 19224 W Pierson St
- 19443 W Pierson St
- 19519 W Minnezona Ave
- 19642 W Roma Ave
- 19662 W Campbell Ave
- 4934 N 190th Dr Unit 34
