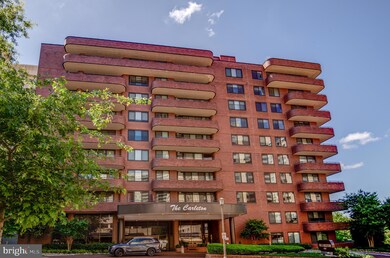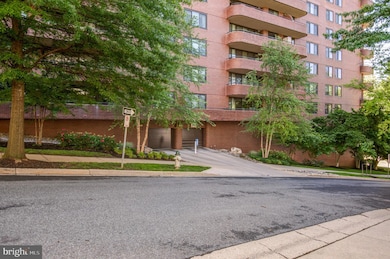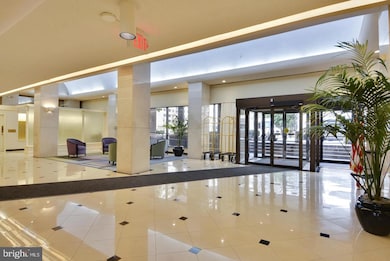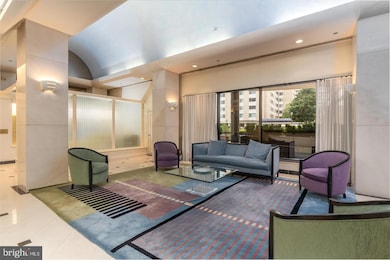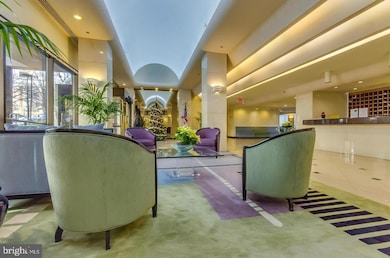
The Carleton 4550 N Park Ave Unit 305 Chevy Chase, MD 20815
Friendship Village NeighborhoodEstimated payment $8,201/month
Highlights
- Concierge
- Fitness Center
- Gourmet Galley Kitchen
- Westbrook Elementary School Rated A
- 24-Hour Security
- Open Floorplan
About This Home
*** Open house this Sunday April 27th from 1 to 4 PM *** Stunning End Unit in The Carleton – A Must-See! Step into this beautifully renovated end unit, featuring soaring windows that bring in an abundance of natural light. With all-new flooring throughout, custom cabinetry, quartz countertops, and stainless steel appliances, this home exudes modern luxury., The oversized balcony offers southern exposure, perfect for enjoying the outdoors. The spacious master suite comes with a private sitting area and extra-large walk-in closets. The bathroom is a work of art, with designer tiles and stylish fixtures. The second bedroom also boasts its own walk-in closet and a renovated en-suite bathroom. Plus, enjoy the convenience of a new washer and dryer. Ideally located just moments from the vibrant dining, shopping, and entertainment of Friendship Heights and downtown Bethesda, and with easy access to public transportation, this home offers a prime location. The Carleton Amenities Include: Fitness Room, Outdoor Swimming Pool, Sauna, Lounge Area, Conference Room, Concierge & Doorman, Library & Party Room, 2 Assigned Parking Spaces, Additional Parking Available for Rent, Pet-Friendly Building, and more!, Don’t miss the opportunity to make this exceptional home yours!
Open House Schedule
-
Sunday, April 27, 20251:00 to 4:00 pm4/27/2025 1:00:00 PM +00:004/27/2025 4:00:00 PM +00:00Stunning End Unit in The Carleton – A Must-See! Step into this beautifully renovated end unit, featuring soaring windows that bring in an abundance of natural light. With all-new flooring throughout, custom cabinetry, quartz countertops, and stainless steel appliances, this home exudes modern luxury., The oversized balcony offers southern exposure, perfect for enjoying the outdoors.Add to Calendar
Property Details
Home Type
- Condominium
Est. Annual Taxes
- $10,743
Year Built
- Built in 1982 | Remodeled in 2024
HOA Fees
- $1,725 Monthly HOA Fees
Parking
- 2 Assigned Parking Garage Spaces
- Basement Garage
- Garage Door Opener
Home Design
- Contemporary Architecture
Interior Spaces
- 1,767 Sq Ft Home
- Property has 1 Level
- Open Floorplan
- Double Pane Windows
Kitchen
- Gourmet Galley Kitchen
- Built-In Oven
- Electric Oven or Range
- Down Draft Cooktop
- Built-In Microwave
- Ice Maker
- Dishwasher
- Stainless Steel Appliances
- Kitchen Island
- Disposal
Flooring
- Laminate
- Ceramic Tile
Bedrooms and Bathrooms
- 2 Main Level Bedrooms
- Walk-in Shower
Laundry
- Laundry in unit
- Dryer
- Washer
Home Security
Schools
- Somerset Elementary School
- Westland Middle School
- Bethesda-Chevy Chase High School
Utilities
- Central Heating and Cooling System
- Vented Exhaust Fan
- Natural Gas Water Heater
- Municipal Trash
Additional Features
- Accessible Elevator Installed
- Property is in excellent condition
Listing and Financial Details
- Assessor Parcel Number 160702225985
Community Details
Overview
- Association fees include common area maintenance, exterior building maintenance, fiber optics available, health club, insurance, lawn care front, lawn care rear, lawn care side, lawn maintenance, management, reserve funds, recreation facility, road maintenance, sewer, snow removal, trash, water, pool(s), all ground fee, parking fee
- Low-Rise Condominium
- Carlton Condos
- The Carleton Of Chevy Chase Subdivision
- Property Manager
Amenities
- Concierge
- Common Area
- Party Room
Recreation
Pet Policy
- Pets allowed on a case-by-case basis
Security
- 24-Hour Security
- Front Desk in Lobby
- Fire and Smoke Detector
Map
About The Carleton
Home Values in the Area
Average Home Value in this Area
Tax History
| Year | Tax Paid | Tax Assessment Tax Assessment Total Assessment is a certain percentage of the fair market value that is determined by local assessors to be the total taxable value of land and additions on the property. | Land | Improvement |
|---|---|---|---|---|
| 2024 | $10,743 | $900,000 | $270,000 | $630,000 |
| 2023 | $10,541 | $900,000 | $270,000 | $630,000 |
| 2022 | $10,520 | $920,000 | $276,000 | $644,000 |
| 2021 | $0 | $916,667 | $0 | $0 |
| 2020 | $10,460 | $913,333 | $0 | $0 |
| 2019 | $10,417 | $910,000 | $270,000 | $640,000 |
| 2018 | $9,863 | $860,000 | $0 | $0 |
| 2017 | $9,041 | $810,000 | $0 | $0 |
| 2016 | -- | $760,000 | $0 | $0 |
| 2015 | $8,439 | $760,000 | $0 | $0 |
| 2014 | $8,439 | $760,000 | $0 | $0 |
Property History
| Date | Event | Price | Change | Sq Ft Price |
|---|---|---|---|---|
| 04/23/2025 04/23/25 | Price Changed | $999,900 | -14.5% | $566 / Sq Ft |
| 03/19/2025 03/19/25 | Price Changed | $1,169,000 | -2.2% | $662 / Sq Ft |
| 12/12/2024 12/12/24 | For Sale | $1,195,000 | 0.0% | $676 / Sq Ft |
| 04/24/2023 04/24/23 | Rented | $3,495 | 0.0% | -- |
| 04/02/2023 04/02/23 | Under Contract | -- | -- | -- |
| 04/01/2023 04/01/23 | For Rent | $3,495 | 0.0% | -- |
| 03/31/2023 03/31/23 | Off Market | $3,495 | -- | -- |
| 01/31/2023 01/31/23 | Price Changed | $3,495 | -9.2% | $2 / Sq Ft |
| 01/20/2023 01/20/23 | Price Changed | $3,850 | -3.8% | $2 / Sq Ft |
| 11/07/2022 11/07/22 | For Rent | $4,000 | -- | -- |
Deed History
| Date | Type | Sale Price | Title Company |
|---|---|---|---|
| Interfamily Deed Transfer | -- | None Available | |
| Deed | $630,000 | -- | |
| Deed | -- | -- |
Similar Homes in the area
Source: Bright MLS
MLS Number: MDMC2158290
APN: 07-02225985
- 4550 N Park Ave Unit 810
- 4550 N Park Ave Unit 901
- 4550 N Park Ave Unit 305
- 5500 Friendship Blvd
- 5500 Friendship Blvd
- 4515 Willard Ave Unit 1715S
- 5500 Friendship Blvd
- 5500 Friendship Blvd
- 4515 Willard Ave Unit S616
- 4515 Willard Ave
- 5500 Friendship Blvd
- 5500 Friendship Blvd
- 5500 Friendship Blvd Unit 1423N & 1424N
- 4515 Willard Ave
- 4515 Willard Ave
- 4515 Willard Ave
- 4515 Willard Ave
- 5500 Friendship Blvd Unit 333, 33T
- 5500 Friendship Blvd
- 5500 Friendship Blvd

