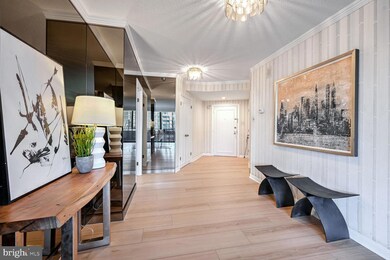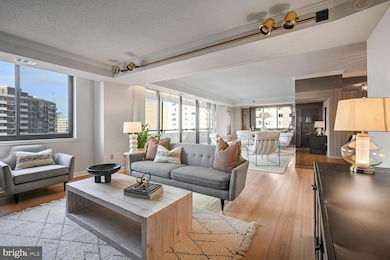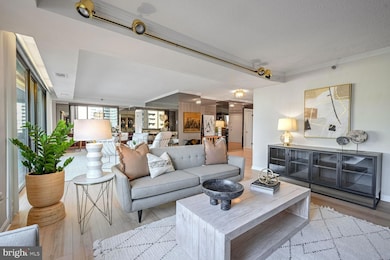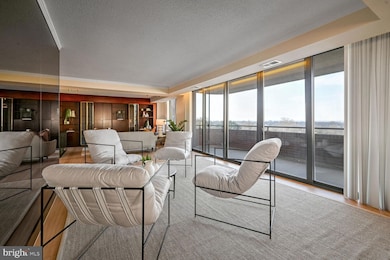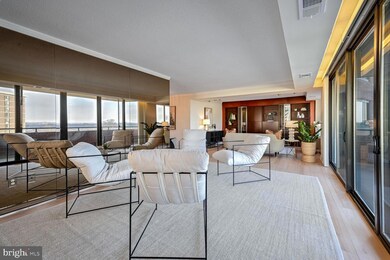
The Carleton 4550 N Park Ave Unit 810 Chevy Chase, MD 20815
Friendship Village NeighborhoodEstimated payment $10,715/month
Highlights
- Concierge
- Fitness Center
- Spa
- Westbrook Elementary School Rated A
- 24-Hour Security
- Sauna
About This Home
Come and see this magnificent sunset view from the Wraparound Balcony.
Originally, a 2 Bedroom plus Study which can be converted into a 3 Bedroom (see Floor Plan).
Exquisitely renovated with top-brand appliances and bathroom facilities.
Bronz mirrored walls in Living Room and Primary Bedroom.
Living Room has built-in rosewood Roche Babois library wall unit.
Dining Room has rosewood Roche Babois buffet.
A huge Primary Bedroom with built-in pale pink Roche Babois lacquered closet and dresser.
Primary Bathroom has a tub, separate shower and two wash basins.
The apartment has several walk-in closets with ample storage and Laundry Room with full-sized washer and dryer.
The Carleton stands distinct with its red brick architecture of 12 floors of residents, a short walk to
Friendship Heights Metro, Whole Foods Market, Bloomingdale's, and the boutiques and restaurants of Chevy Chase.
It offers a Heated Swimming Pool with a Sun Deck in the green and tree-lined courtyard garden, an up-to-date Gym, Sauna, Card room, and a Party Room with an attached full kitchen.
A doorman with valet service and the around-the-clock concierge are at your service.
Property Details
Home Type
- Condominium
Est. Annual Taxes
- $10,981
Year Built
- Built in 1982 | Remodeled in 2024
Lot Details
- West Facing Home
- Property is in excellent condition
HOA Fees
- $2,126 Monthly HOA Fees
Parking
- Assigned Subterranean Space
- Electric Vehicle Home Charger
- Lighted Parking
- Garage Door Opener
- Parking Space Conveys
- Secure Parking
Home Design
- Art Deco Architecture
- Brick Exterior Construction
Interior Spaces
- 2,096 Sq Ft Home
- Property has 1 Level
- Open Floorplan
- Built-In Features
- Window Treatments
- Sliding Windows
- Window Screens
- Den
- Sauna
- Engineered Wood Flooring
- Panoramic Views
Kitchen
- Breakfast Area or Nook
- Eat-In Kitchen
- Double Self-Cleaning Oven
- Electric Oven or Range
- Cooktop
- Built-In Microwave
- Dishwasher
- Stainless Steel Appliances
- Disposal
Bedrooms and Bathrooms
- 2 Main Level Bedrooms
- Walk-In Closet
Laundry
- Laundry in unit
- Electric Dryer
- Washer
Home Security
- Exterior Cameras
- Monitored
Outdoor Features
- Spa
- Wrap Around Porch
Location
- Urban Location
Schools
- Westland Middle School
- Bethesda-Chevy Chase High School
Utilities
- Central Heating and Cooling System
- Vented Exhaust Fan
- 110 Volts
- Cable TV Available
Listing and Financial Details
- Tax Lot 8
- Assessor Parcel Number 160702226717
Community Details
Overview
- Association fees include common area maintenance, fiber optics available, gas, bus service, exterior building maintenance, high speed internet, management, pool(s), recreation facility, reserve funds, trash, water, health club, parking fee
- 140 Units
- 2 Elevators
- Building Winterized
- Cfm Management HOA
- High-Rise Condominium
- The Carleton Of Chevy Chase Condos
- The Carleton Community
- The Carleton Of Chevy Chase Subdivision
- Property Manager
Amenities
- Concierge
- Doorman
- Sauna
- Party Room
- Community Library
Recreation
Pet Policy
- Pets Allowed
Security
- 24-Hour Security
- Front Desk in Lobby
- Resident Manager or Management On Site
- Carbon Monoxide Detectors
- Fire and Smoke Detector
- Fire Sprinkler System
Map
About The Carleton
Home Values in the Area
Average Home Value in this Area
Tax History
| Year | Tax Paid | Tax Assessment Tax Assessment Total Assessment is a certain percentage of the fair market value that is determined by local assessors to be the total taxable value of land and additions on the property. | Land | Improvement |
|---|---|---|---|---|
| 2024 | $10,981 | $920,000 | $276,000 | $644,000 |
| 2023 | $13,971 | $920,000 | $276,000 | $644,000 |
| 2022 | $13,971 | $1,220,000 | $366,000 | $854,000 |
| 2021 | $13,920 | $1,216,667 | $0 | $0 |
| 2020 | $13,889 | $1,213,333 | $0 | $0 |
| 2019 | $13,845 | $1,210,000 | $360,000 | $850,000 |
| 2018 | $12,534 | $1,093,333 | $0 | $0 |
| 2017 | $10,228 | $976,667 | $0 | $0 |
| 2016 | -- | $860,000 | $0 | $0 |
| 2015 | $9,547 | $860,000 | $0 | $0 |
| 2014 | $9,547 | $860,000 | $0 | $0 |
Property History
| Date | Event | Price | Change | Sq Ft Price |
|---|---|---|---|---|
| 04/17/2025 04/17/25 | Pending | -- | -- | -- |
| 03/27/2025 03/27/25 | Price Changed | $1,375,000 | -3.2% | $656 / Sq Ft |
| 03/19/2025 03/19/25 | Price Changed | $1,420,000 | -5.0% | $677 / Sq Ft |
| 01/10/2025 01/10/25 | For Sale | $1,495,000 | -- | $713 / Sq Ft |
Deed History
| Date | Type | Sale Price | Title Company |
|---|---|---|---|
| Interfamily Deed Transfer | -- | None Available | |
| Interfamily Deed Transfer | -- | None Available |
Mortgage History
| Date | Status | Loan Amount | Loan Type |
|---|---|---|---|
| Closed | $210,000 | New Conventional |
Similar Homes in the area
Source: Bright MLS
MLS Number: MDMC2155982
APN: 07-02226717
- 4550 N Park Ave Unit 207
- 4550 N Park Ave Unit 810
- 4550 N Park Ave Unit 901
- 4550 N Park Ave Unit 305
- 5500 Friendship Blvd
- 5500 Friendship Blvd
- 4515 Willard Ave Unit 1715S
- 5500 Friendship Blvd
- 5500 Friendship Blvd
- 4515 Willard Ave Unit S616
- 4515 Willard Ave
- 5500 Friendship Blvd
- 5500 Friendship Blvd
- 5500 Friendship Blvd Unit 1423N & 1424N
- 4515 Willard Ave
- 4515 Willard Ave
- 4515 Willard Ave
- 4515 Willard Ave
- 5500 Friendship Blvd Unit 333, 33T
- 5500 Friendship Blvd


