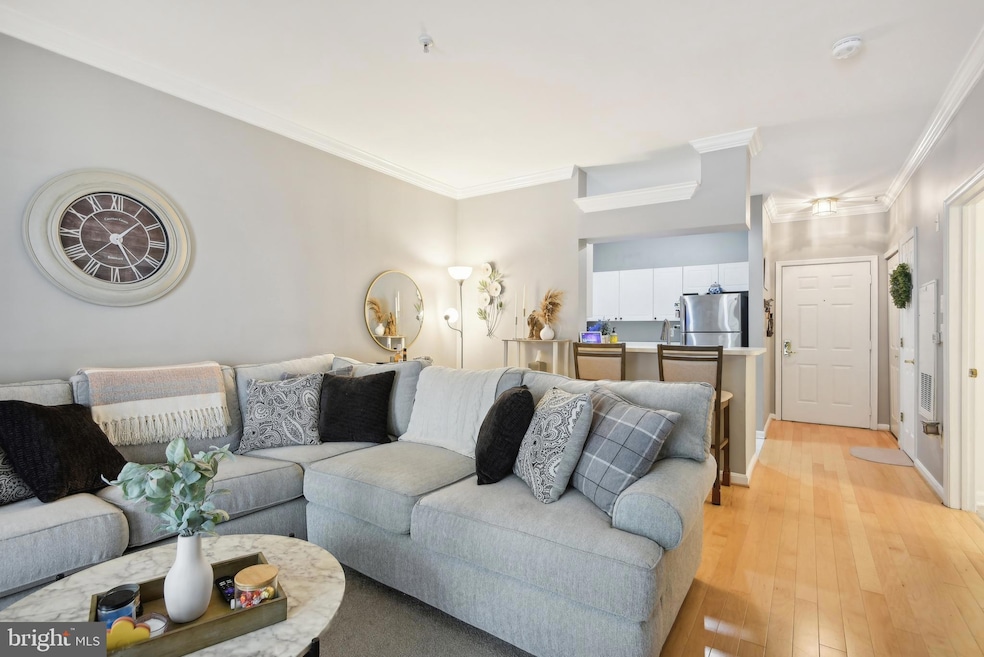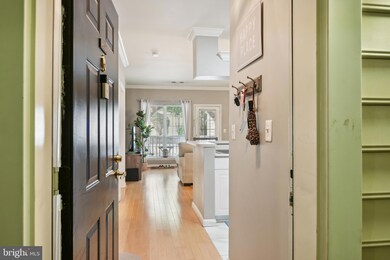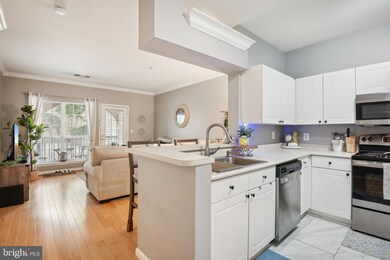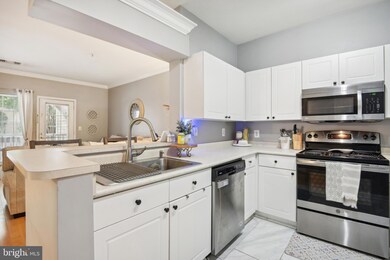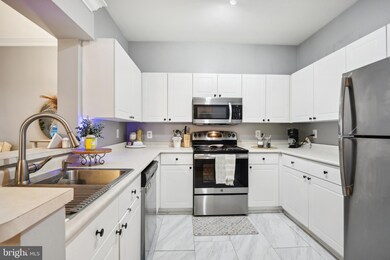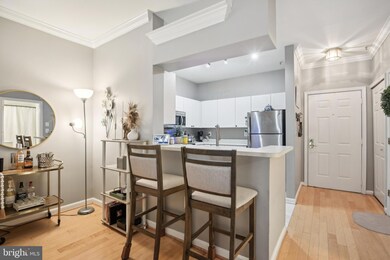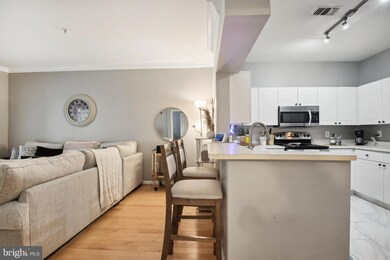
4550 Strutfield Ln Unit 2108 Alexandria, VA 22311
Alexandria West NeighborhoodEstimated payment $2,395/month
Highlights
- Fitness Center
- Open Floorplan
- Traditional Architecture
- 24-Hour Security
- Clubhouse
- Main Floor Bedroom
About This Home
This sophisticated 1-bedroom, 1-bathroom offers a blend of modern comfort and convenience, ideally positioned for both privacy and tranquility. Step inside to discover a bright and airy space filled with natural light, accentuated by elegant wood flooring and calming light grey walls. Crown molding and generous ceiling heights add a touch of refinement, creating a warm and welcoming ambiance. The kitchen is a chef’s delight featuring ample cabinet storage, a bar area perfect for entertaining, stainless steel appliances, and extensive counter space making meal prep a breeze! The spacious living area offers endless possibilities for personalization and flows seamlessly into a private outdoor patio, perfect for unwinding after a long day. Indulge in the updated bathroom, featuring modern fixtures and an extra-large soaking tub for a spa-like escape. With dual access points—from both the living room and primary bedroom—this space combines functionality with luxury. The expansive walk-in closet (8'8" x 7'5") provides abundant storage, while the in-unit washer and dryer add everyday convenience. Your assigned underground parking spot (#186) is just steps from the elevator, making coming home effortless.
Living in the Palazzo at Park Center means enjoying a vibrant community with resort-style amenities. Take a dip in the large pool, stay active in the modern fitness center, or host gatherings in the clubhouse’s party room. The on-site property management office and conference room add to the convenience, making life here as easy as it is enjoyable.
Ideally located for commuters, this home offers quick access to I-395, multiple bus routes, and is just minutes from National airport, train, and metro stations. Explore the nearby shopping and dining hotspots at the Village at Shirlington and along King St/Route 7, all are a short stroll away.
This condo is more than just a home—it’s a lifestyle. Don’t miss the chance to make this stylish retreat your own; Come and experience the vibe for yourself!
Property Details
Home Type
- Condominium
Est. Annual Taxes
- $3,242
Year Built
- Built in 2000
Lot Details
- Property is in very good condition
HOA Fees
- $479 Monthly HOA Fees
Parking
- 1 Assigned Subterranean Space
Home Design
- Traditional Architecture
Interior Spaces
- 726 Sq Ft Home
- Property has 1 Level
- Open Floorplan
- Crown Molding
- Ceiling Fan
- Window Treatments
- Combination Kitchen and Living
Kitchen
- Built-In Microwave
- Dishwasher
- Disposal
Bedrooms and Bathrooms
- 1 Main Level Bedroom
- En-Suite Primary Bedroom
- Walk-In Closet
- 1 Full Bathroom
- Soaking Tub
- Bathtub with Shower
Laundry
- Laundry on main level
- Dryer
- Washer
Utilities
- Forced Air Heating and Cooling System
- Natural Gas Water Heater
Listing and Financial Details
- Assessor Parcel Number 50704150
Community Details
Overview
- Association fees include common area maintenance, health club, parking fee, pool(s), reserve funds, snow removal
- Low-Rise Condominium
- Palazzo At Park Center Condos
- Palazzo At Park Center Community
- Palazzo At Park Center Subdivision
- Property Manager
Amenities
- Clubhouse
- Community Center
- Meeting Room
- Party Room
Recreation
- Fitness Center
- Community Pool
Pet Policy
- Dogs and Cats Allowed
Security
- 24-Hour Security
- Resident Manager or Management On Site
Map
Home Values in the Area
Average Home Value in this Area
Tax History
| Year | Tax Paid | Tax Assessment Tax Assessment Total Assessment is a certain percentage of the fair market value that is determined by local assessors to be the total taxable value of land and additions on the property. | Land | Improvement |
|---|---|---|---|---|
| 2024 | $3,331 | $285,648 | $85,746 | $199,902 |
| 2023 | $2,947 | $265,493 | $81,614 | $183,879 |
| 2022 | $2,893 | $260,660 | $80,014 | $180,646 |
| 2021 | $2,841 | $255,923 | $78,445 | $177,478 |
| 2020 | $2,589 | $232,656 | $71,313 | $161,343 |
| 2019 | $2,470 | $218,568 | $66,648 | $151,920 |
| 2018 | $2,470 | $218,568 | $66,648 | $151,920 |
| 2017 | $2,425 | $214,621 | $65,341 | $149,280 |
| 2016 | $2,261 | $210,752 | $64,060 | $146,692 |
| 2015 | $2,198 | $210,752 | $64,060 | $146,692 |
| 2014 | $2,015 | $193,165 | $58,236 | $134,929 |
Property History
| Date | Event | Price | Change | Sq Ft Price |
|---|---|---|---|---|
| 03/13/2025 03/13/25 | For Sale | $295,000 | +30.2% | $406 / Sq Ft |
| 07/02/2018 07/02/18 | Sold | $226,500 | 0.0% | $312 / Sq Ft |
| 05/14/2018 05/14/18 | Pending | -- | -- | -- |
| 04/24/2018 04/24/18 | Price Changed | $226,500 | -1.5% | $312 / Sq Ft |
| 04/05/2018 04/05/18 | For Sale | $229,900 | -- | $317 / Sq Ft |
Deed History
| Date | Type | Sale Price | Title Company |
|---|---|---|---|
| Warranty Deed | $226,500 | Chatham Title Inc | |
| Warranty Deed | $269,900 | -- |
Mortgage History
| Date | Status | Loan Amount | Loan Type |
|---|---|---|---|
| Open | $218,850 | Stand Alone Refi Refinance Of Original Loan | |
| Closed | $219,705 | New Conventional | |
| Previous Owner | $215,920 | New Conventional |
Similar Homes in Alexandria, VA
Source: Bright MLS
MLS Number: VAAX2042396
APN: 011.04-0A-2108
- 4550 Strutfield Ln Unit 2108
- 4560 Strutfield Ln Unit 1212
- 4560 Strutfield Ln Unit 1203
- 4560 Strutfield Ln Unit 1209
- 4560 Strutfield Ln Unit 1102
- 4561 Strutfield Ln Unit 3408
- 4561 Strutfield Ln Unit 3403
- 4551 Strutfield Ln Unit 4307
- 4551 Strutfield Ln Unit 4337
- 4640 Kirkpatrick Ln
- 2517 Hunton Place
- 3307 Wyndham Cir Unit 4163
- 3101 N Hampton Dr Unit 504
- 3101 N Hampton Dr Unit 1207
- 3101 N Hampton Dr Unit 912
- 3101 N Hampton Dr Unit 203
- 3101 N Hampton Dr Unit 1314
- 3101 N Hampton Dr Unit 1410
- 3101 N Hampton Dr Unit 814
- 3306 Wyndham Cir Unit 230
