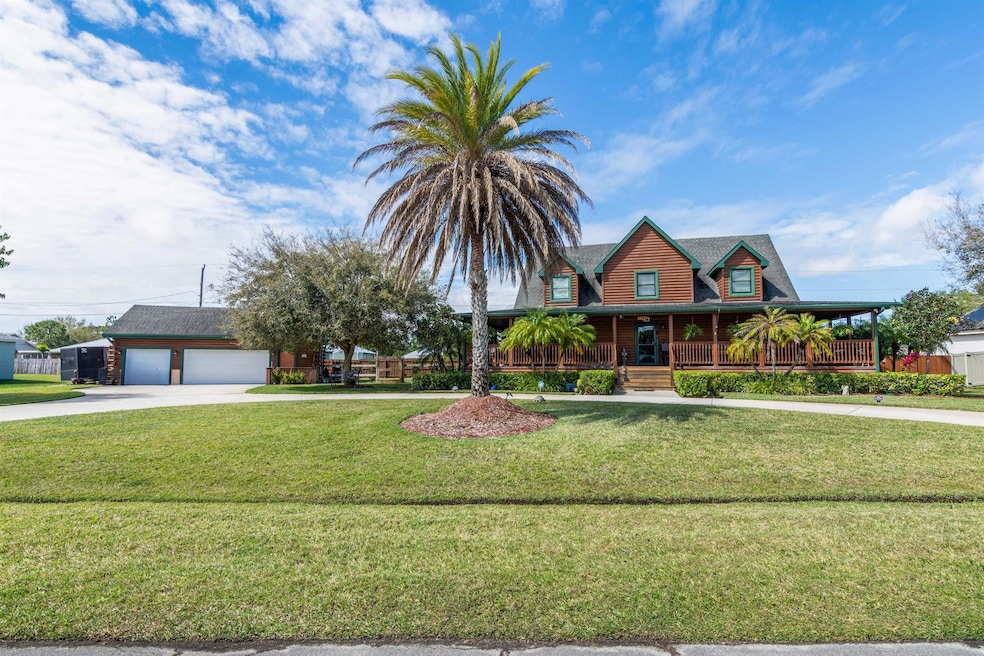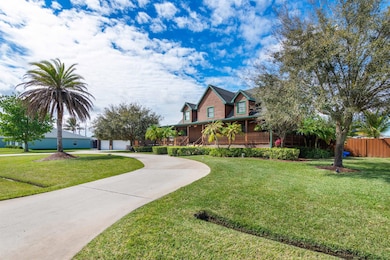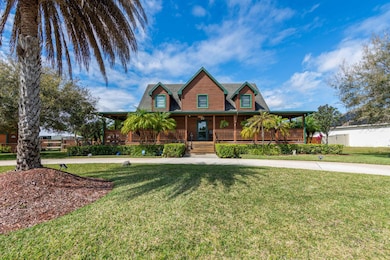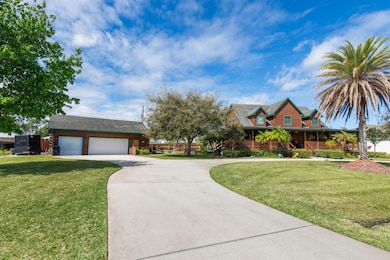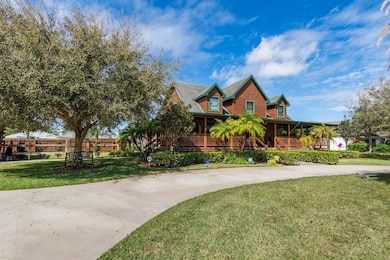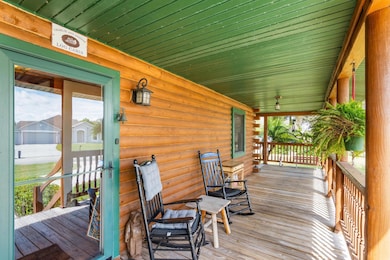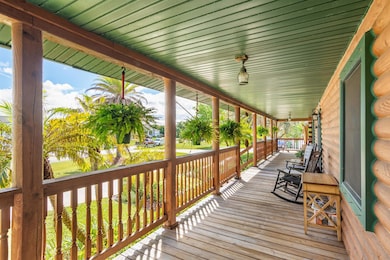
4550 SW Calloway St Port Saint Lucie, FL 34953
Crane Landing NeighborhoodEstimated payment $4,438/month
Highlights
- Gunite Pool
- 21,250 Sq Ft lot
- Vaulted Ceiling
- RV Access or Parking
- Deck
- Roman Tub
About This Home
What a rare opportunity! This custom built log home on a 1/2 acre with detached air conditioned 3 car garage & half bath, is ready for you. The expansive circular driveway, mature landscaping, and house positioning make for a grand entrance. Walking up the wrap around porch, you feel transported to the Carolina Mountains. The kiln dried & borate treated logs ensure a durable, reliable and long-lasting structure. The open ceiling living room, heated by a fireplace, and lit by full glass windows and doors capture the log home feel. The main bedroom is on the first floor, has a walk-thru bathroom, and attached to a large mud room, nursery or office. The loft offers a 4th bedroom space. Outside, the 2016 A&G built pool with sun pad takes you back to the tropics with paver decking & Coco palms
Home Details
Home Type
- Single Family
Est. Annual Taxes
- $9,723
Year Built
- Built in 2006
Lot Details
- 0.49 Acre Lot
- Fenced
- Interior Lot
- Sprinkler System
- Property is zoned RS-2
Parking
- 3 Car Detached Garage
- Circular Driveway
- RV Access or Parking
Property Views
- Garden
- Pool
Home Design
- Shingle Roof
- Composition Roof
Interior Spaces
- 3,820 Sq Ft Home
- 2-Story Property
- Vaulted Ceiling
- Ceiling Fan
- Fireplace
- Great Room
- Family Room
- Formal Dining Room
- Loft
- Workshop
- Screened Porch
- Fire and Smoke Detector
Kitchen
- Eat-In Kitchen
- Breakfast Bar
- Electric Range
- Microwave
- Dishwasher
Flooring
- Wood
- Ceramic Tile
Bedrooms and Bathrooms
- 3 Bedrooms
- Split Bedroom Floorplan
- Closet Cabinetry
- Walk-In Closet
- Dual Sinks
- Roman Tub
- Separate Shower in Primary Bathroom
Laundry
- Laundry Room
- Dryer
- Washer
Outdoor Features
- Gunite Pool
- Deck
Utilities
- Central Heating and Cooling System
- Electric Water Heater
- Cable TV Available
Community Details
- Port St Lucie Section 33 Subdivision
Listing and Financial Details
- Assessor Parcel Number 342066033970007
- Seller Considering Concessions
Map
Home Values in the Area
Average Home Value in this Area
Tax History
| Year | Tax Paid | Tax Assessment Tax Assessment Total Assessment is a certain percentage of the fair market value that is determined by local assessors to be the total taxable value of land and additions on the property. | Land | Improvement |
|---|---|---|---|---|
| 2024 | $9,560 | $449,639 | -- | -- |
| 2023 | $9,560 | $436,543 | $0 | $0 |
| 2022 | $10,907 | $450,400 | $164,100 | $286,300 |
| 2021 | $3,424 | $166,493 | $0 | $0 |
| 2020 | $3,900 | $164,195 | $0 | $0 |
| 2019 | $3,866 | $160,504 | $0 | $0 |
| 2018 | $3,698 | $157,512 | $0 | $0 |
| 2017 | $3,136 | $237,000 | $52,100 | $184,900 |
| 2016 | $3,096 | $216,200 | $44,600 | $171,600 |
| 2015 | $3,121 | $166,800 | $29,800 | $137,000 |
| 2014 | $2,987 | $128,601 | $0 | $0 |
Property History
| Date | Event | Price | Change | Sq Ft Price |
|---|---|---|---|---|
| 03/08/2025 03/08/25 | For Sale | $650,000 | +8.3% | $170 / Sq Ft |
| 03/01/2024 03/01/24 | Sold | $600,000 | -4.0% | $157 / Sq Ft |
| 02/07/2024 02/07/24 | Pending | -- | -- | -- |
| 10/26/2023 10/26/23 | For Sale | $625,000 | +10.6% | $164 / Sq Ft |
| 03/04/2022 03/04/22 | Sold | $565,000 | +2.7% | $195 / Sq Ft |
| 02/04/2022 02/04/22 | For Sale | $549,999 | +450.0% | $190 / Sq Ft |
| 01/13/2012 01/13/12 | Sold | $100,000 | -19.9% | $32 / Sq Ft |
| 12/14/2011 12/14/11 | Pending | -- | -- | -- |
| 08/09/2011 08/09/11 | For Sale | $124,900 | -- | $40 / Sq Ft |
Deed History
| Date | Type | Sale Price | Title Company |
|---|---|---|---|
| Warranty Deed | $600,000 | Florida Title & Guarantee Agen | |
| Warranty Deed | $565,000 | Corporate Title | |
| Special Warranty Deed | $100,000 | Attorney | |
| Warranty Deed | $174,000 | Attorney | |
| Interfamily Deed Transfer | -- | Security First Title Partner | |
| Warranty Deed | $10,000 | -- |
Mortgage History
| Date | Status | Loan Amount | Loan Type |
|---|---|---|---|
| Previous Owner | $465,000 | New Conventional | |
| Previous Owner | $170,000 | Credit Line Revolving | |
| Previous Owner | $80,000 | Credit Line Revolving | |
| Previous Owner | $210,000 | Unknown | |
| Previous Owner | $49,500 | Credit Line Revolving | |
| Previous Owner | $100,000 | Stand Alone Refi Refinance Of Original Loan |
Similar Homes in the area
Source: BeachesMLS
MLS Number: R11069377
APN: 34-20-660-3397-0007
- 755 SW Babbit Dr
- 691 SW Estate Ave
- 4480 SW Port St Lucie Blvd
- 689 SW Fair Ave
- 4644 SW Carib St
- 4431 SW Port Saint Lucie Blvd
- 602 SW Hoffenberg Ave
- 697 SW Icon Ave
- 4565 SW Wabash St
- 320 SW Becker Rd Unit 15
- 320 SW Becker Rd
- 4349 SW Port St Lucie Blvd
- 601 SW Icon Ave
- 838 SW Becker Rd
- 1461 SW Becker Rd
- 850 SW Becker Rd
- 686 SW Jeanne Ave
- 698 SW Jeanne Ave
- 482 SW South Quick Cir
- 309 SW Becker Rd
