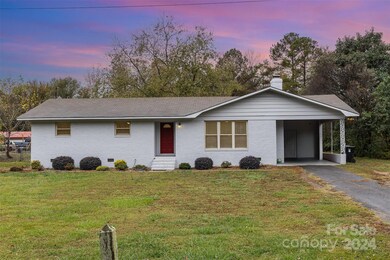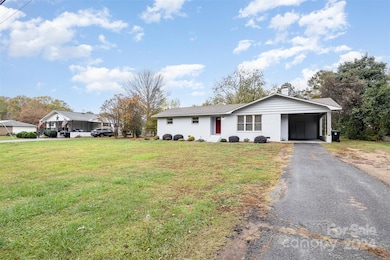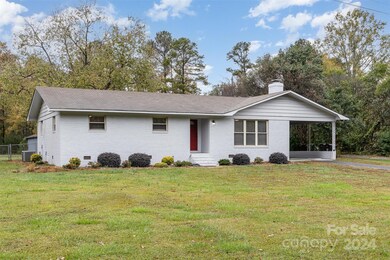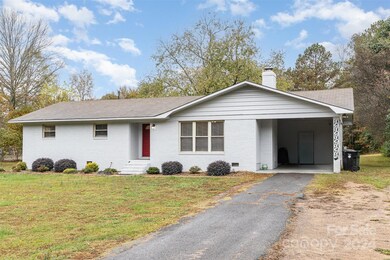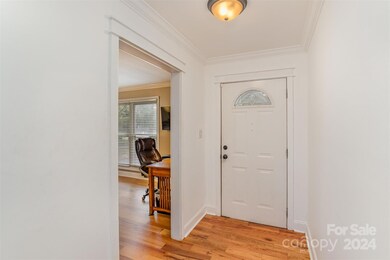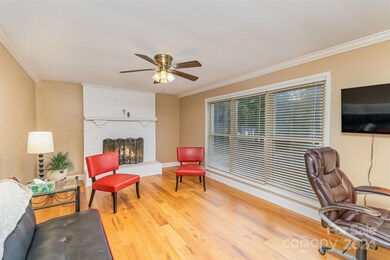
4550 Zion Church Rd Concord, NC 28025
Highlights
- Deck
- Wood Flooring
- Attached Carport
- Ranch Style House
- Shed
- Four Sided Brick Exterior Elevation
About This Home
As of March 2025Classic ranch with one car carport on .66 acre with large fenced backyard, rear deck and two outbuildings. The 960sqft building has electricity and garage doors making a functional workshop. Beautiful hardwood floors throughout and ceramic tile floors in both bathrooms. The spacious kitchen and dining area are terrific for gathering with granite countertops, subway tile backsplash, soft-close cabinetry with pantry cabinet and island. Stainless steel sink and refrigerator. Stove replaced in 2023 & dishwasher in 2024. Lots of natural light and doors for your friends to enjoy the large deck (painted in 2024) and spacious backyard. The living room has a wood burning fireplace. Primary ensuite includes a step-in shower. Walk-in closet in primary. Laundry room/mudroom is unheated and is accessible from kitchen (two steps down) and from the carport. Come check it out and put your own personal touch on this practical home.
Last Agent to Sell the Property
Bonnie S. McDonald Real Estate Brokerage Email: bonniemcdonaldrealestate@gmail.com License #304546
Co-Listed By
Bonnie S. McDonald Real Estate Brokerage Email: bonniemcdonaldrealestate@gmail.com License #321401
Home Details
Home Type
- Single Family
Est. Annual Taxes
- $2,810
Year Built
- Built in 1966
Lot Details
- Lot Dimensions are 113' x 255'
- Back Yard Fenced
- Level Lot
- Property is zoned RM-1
Home Design
- Ranch Style House
- Composition Roof
- Wood Siding
- Four Sided Brick Exterior Elevation
Interior Spaces
- Ceiling Fan
- Wood Burning Fireplace
- Crawl Space
- Pull Down Stairs to Attic
- Dishwasher
Flooring
- Wood
- Tile
Bedrooms and Bathrooms
- 3 Main Level Bedrooms
- 2 Full Bathrooms
Parking
- Attached Carport
- Driveway
Outdoor Features
- Deck
- Shed
- Outbuilding
Schools
- Rocky River Elementary School
- C.C. Griffin Middle School
- Central Cabarrus High School
Utilities
- Central Air
- Heat Pump System
- Cable TV Available
Community Details
- Central Heights Subdivision
Listing and Financial Details
- Assessor Parcel Number 5538-07-2373-0000
Map
Home Values in the Area
Average Home Value in this Area
Property History
| Date | Event | Price | Change | Sq Ft Price |
|---|---|---|---|---|
| 03/17/2025 03/17/25 | Sold | $320,000 | -1.5% | $213 / Sq Ft |
| 02/15/2025 02/15/25 | Pending | -- | -- | -- |
| 02/06/2025 02/06/25 | Price Changed | $325,000 | -3.0% | $216 / Sq Ft |
| 01/31/2025 01/31/25 | For Sale | $335,000 | +4.7% | $223 / Sq Ft |
| 01/22/2025 01/22/25 | Off Market | $320,000 | -- | -- |
| 01/07/2025 01/07/25 | Pending | -- | -- | -- |
| 11/25/2024 11/25/24 | For Sale | $335,000 | -- | $223 / Sq Ft |
Tax History
| Year | Tax Paid | Tax Assessment Tax Assessment Total Assessment is a certain percentage of the fair market value that is determined by local assessors to be the total taxable value of land and additions on the property. | Land | Improvement |
|---|---|---|---|---|
| 2024 | $2,810 | $282,160 | $70,000 | $212,160 |
| 2023 | $1,958 | $160,500 | $30,000 | $130,500 |
| 2022 | $1,958 | $160,500 | $30,000 | $130,500 |
| 2021 | $1,958 | $160,500 | $30,000 | $130,500 |
| 2020 | $1,958 | $160,500 | $30,000 | $130,500 |
| 2019 | $1,601 | $131,230 | $30,000 | $101,230 |
| 2018 | $1,555 | $129,550 | $30,000 | $99,550 |
| 2017 | $1,529 | $129,550 | $30,000 | $99,550 |
| 2016 | $461 | $66,610 | $30,000 | $36,610 |
| 2015 | $786 | $66,610 | $30,000 | $36,610 |
| 2014 | $786 | $66,610 | $30,000 | $36,610 |
Mortgage History
| Date | Status | Loan Amount | Loan Type |
|---|---|---|---|
| Open | $314,000 | FHA | |
| Closed | $314,000 | FHA | |
| Previous Owner | $207,000 | New Conventional | |
| Previous Owner | $20,000 | Credit Line Revolving | |
| Previous Owner | $65,700 | New Conventional | |
| Previous Owner | $138,500 | Purchase Money Mortgage | |
| Previous Owner | $93,250 | Unknown | |
| Previous Owner | $93,600 | VA |
Deed History
| Date | Type | Sale Price | Title Company |
|---|---|---|---|
| Warranty Deed | $320,000 | None Listed On Document | |
| Warranty Deed | $320,000 | None Listed On Document | |
| Warranty Deed | $298,000 | Ferguson Hayes Hawkins Pllc | |
| Special Warranty Deed | -- | None Available | |
| Warranty Deed | $138,500 | None Available | |
| Warranty Deed | $92,500 | -- | |
| Warranty Deed | $50,000 | -- |
Similar Homes in Concord, NC
Source: Canopy MLS (Canopy Realtor® Association)
MLS Number: 4202102
APN: 5538-07-2373-0000
- 4816 Zion Church Rd
- 773 Sir Raleigh Dr
- 1169 Hollis Cir SW
- 642 Nannyberry Ln
- 4152 Broadstairs Dr SW
- 1015 Castle Rock Ct
- 4316 Falls Lake Dr SW
- 851 Littleton Dr
- 649 Shellbark Dr
- 4200 Long Arrow Dr
- 188 Mary Cir
- 5140 Hildreth Ct
- 1150 Hearth Ln SW
- 4285 Dc Dr
- 5640 Mountaineer Ln
- 1077 Hearth Ln SW
- 910/820 Archibald Rd
- 668 Point Andrews Dr SW Unit 93
- 244 Aershire Ct
- 369 Falcon Dr

