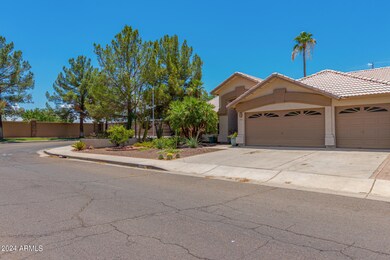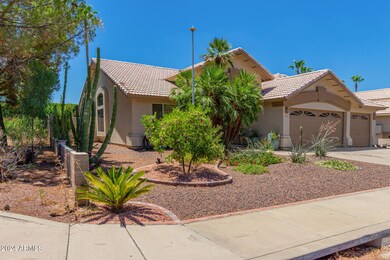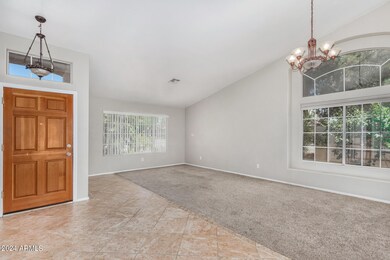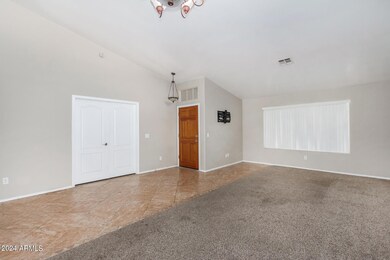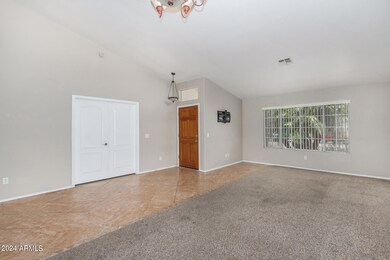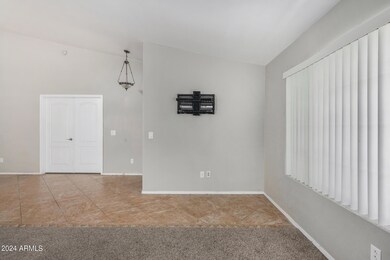
4551 W Geronimo St Chandler, AZ 85226
West Chandler NeighborhoodHighlights
- Private Pool
- Vaulted Ceiling
- Granite Countertops
- Kyrene de la Paloma School Rated A-
- Corner Lot
- No HOA
About This Home
As of October 2024Prime location! Pool! Owned solar & pool solar! No HOA! Conveniently located in the highly sought after 85226 zip code of Chandler, you are sure to love this gem! Upon arrival you are greeted by beautiful desert landscaping & a 3 car garage for all your storage needs. Inside you will find vaulted ceilings, a neutral palette, & a cozy fireplace. The kitchen includes granite counters, recessed lighting, SS appliances, a pantry, & an island W/ breakfast bar. 1 of the 4 bedrooms is an optional den with french doors, a built-in desk, & spacious closet. The main bedroom offers direct backyard access, an ensuite with dual sinks, & a walk-in closet. The backyard is your own private refreshing oasis complete w/ large covered patio, spa, & sparkling pool w/ recently updated pool equipment.
Home Details
Home Type
- Single Family
Est. Annual Taxes
- $2,258
Year Built
- Built in 1994
Lot Details
- 8,098 Sq Ft Lot
- Desert faces the front and back of the property
- Block Wall Fence
- Corner Lot
Parking
- 3 Car Direct Access Garage
- Garage Door Opener
Home Design
- Wood Frame Construction
- Tile Roof
- Stucco
Interior Spaces
- 1,988 Sq Ft Home
- 1-Story Property
- Vaulted Ceiling
- Ceiling Fan
- Double Pane Windows
- Family Room with Fireplace
Kitchen
- Eat-In Kitchen
- Breakfast Bar
- Built-In Microwave
- Kitchen Island
- Granite Countertops
Flooring
- Carpet
- Laminate
- Tile
Bedrooms and Bathrooms
- 4 Bedrooms
- Primary Bathroom is a Full Bathroom
- 2 Bathrooms
- Dual Vanity Sinks in Primary Bathroom
- Bathtub With Separate Shower Stall
Pool
- Private Pool
- Above Ground Spa
Schools
- Kyrene De La Paloma Elementary School
- Kyrene Del Pueblo Middle School
- Corona Del Sol High School
Utilities
- Refrigerated Cooling System
- Heating Available
- High Speed Internet
- Cable TV Available
Additional Features
- No Interior Steps
- Covered patio or porch
Listing and Financial Details
- Tax Lot 98
- Assessor Parcel Number 308-09-098
Community Details
Overview
- No Home Owners Association
- Association fees include no fees
- Built by Fulton Homes
- Park At Twelve Oaks Unit One Amd Lt1 145 A D Subdivision
Recreation
- Community Playground
- Bike Trail
Map
Home Values in the Area
Average Home Value in this Area
Property History
| Date | Event | Price | Change | Sq Ft Price |
|---|---|---|---|---|
| 10/29/2024 10/29/24 | Sold | $574,800 | +1.7% | $289 / Sq Ft |
| 09/28/2024 09/28/24 | Price Changed | $565,000 | -3.4% | $284 / Sq Ft |
| 09/04/2024 09/04/24 | Price Changed | $585,000 | -5.6% | $294 / Sq Ft |
| 08/08/2024 08/08/24 | Price Changed | $620,000 | -3.1% | $312 / Sq Ft |
| 07/26/2024 07/26/24 | Price Changed | $640,000 | -1.5% | $322 / Sq Ft |
| 07/05/2024 07/05/24 | For Sale | $650,000 | +103.1% | $327 / Sq Ft |
| 07/20/2017 07/20/17 | Sold | $320,000 | -2.4% | $162 / Sq Ft |
| 06/19/2017 06/19/17 | Pending | -- | -- | -- |
| 06/09/2017 06/09/17 | For Sale | $328,000 | 0.0% | $166 / Sq Ft |
| 06/05/2017 06/05/17 | Pending | -- | -- | -- |
| 06/02/2017 06/02/17 | For Sale | $328,000 | +28.6% | $166 / Sq Ft |
| 04/28/2017 04/28/17 | Sold | $255,000 | -7.5% | $129 / Sq Ft |
| 04/13/2017 04/13/17 | Pending | -- | -- | -- |
| 03/09/2017 03/09/17 | For Sale | $275,600 | -- | $140 / Sq Ft |
Tax History
| Year | Tax Paid | Tax Assessment Tax Assessment Total Assessment is a certain percentage of the fair market value that is determined by local assessors to be the total taxable value of land and additions on the property. | Land | Improvement |
|---|---|---|---|---|
| 2025 | $2,153 | $29,640 | -- | -- |
| 2024 | $2,258 | $28,229 | -- | -- |
| 2023 | $2,258 | $41,900 | $8,380 | $33,520 |
| 2022 | $2,149 | $32,110 | $6,420 | $25,690 |
| 2021 | $2,267 | $30,320 | $6,060 | $24,260 |
| 2020 | $2,215 | $28,560 | $5,710 | $22,850 |
| 2019 | $2,150 | $27,700 | $5,540 | $22,160 |
| 2018 | $2,079 | $26,610 | $5,320 | $21,290 |
| 2017 | $2,365 | $25,930 | $5,180 | $20,750 |
| 2016 | $2,023 | $24,670 | $4,930 | $19,740 |
| 2015 | $1,867 | $23,320 | $4,660 | $18,660 |
Mortgage History
| Date | Status | Loan Amount | Loan Type |
|---|---|---|---|
| Open | $391,635 | VA | |
| Previous Owner | $477,000 | VA | |
| Previous Owner | $290,000 | VA | |
| Previous Owner | $311,920 | Purchase Money Mortgage | |
| Previous Owner | $164,150 | Unknown | |
| Previous Owner | $164,150 | Unknown | |
| Previous Owner | $148,000 | New Conventional | |
| Previous Owner | $100,000 | No Value Available | |
| Closed | $77,980 | No Value Available |
Deed History
| Date | Type | Sale Price | Title Company |
|---|---|---|---|
| Warranty Deed | $574,800 | Magnus Title Agency | |
| Warranty Deed | $320,000 | Magnus Title Agency | |
| Special Warranty Deed | -- | Servicelink Llc | |
| Trustee Deed | $287,000 | None Available | |
| Interfamily Deed Transfer | -- | Grand Canyon Title Agency | |
| Interfamily Deed Transfer | -- | Grand Canyon Title Agency In | |
| Warranty Deed | $389,900 | Grand Canyon Title Agency In | |
| Warranty Deed | $185,000 | Fidelity National Title |
Similar Homes in the area
Source: Arizona Regional Multiple Listing Service (ARMLS)
MLS Number: 6727637
APN: 308-09-098
- 4693 W Tara Dr
- 209 S Stellar Pkwy Unit A5
- 4518 W Chicago St
- 115 S Galaxy Dr
- 4625 W Jupiter Way
- 5131 W Fairview St
- 3866 W Whitten St
- 4615 W Boston St
- 5047 W Chicago Cir S
- 3955 W Cindy St
- 4521 W Buffalo St
- 4525 W Buffalo St
- 4804 W Commonwealth Place
- 5330 W Folley St
- 3948 W Butler St
- 4925 W Buffalo St
- 3877 W Butler St Unit 1
- 5210 W Jupiter Way N
- 3658 W Cindy St
- 5462 W Geronimo St

