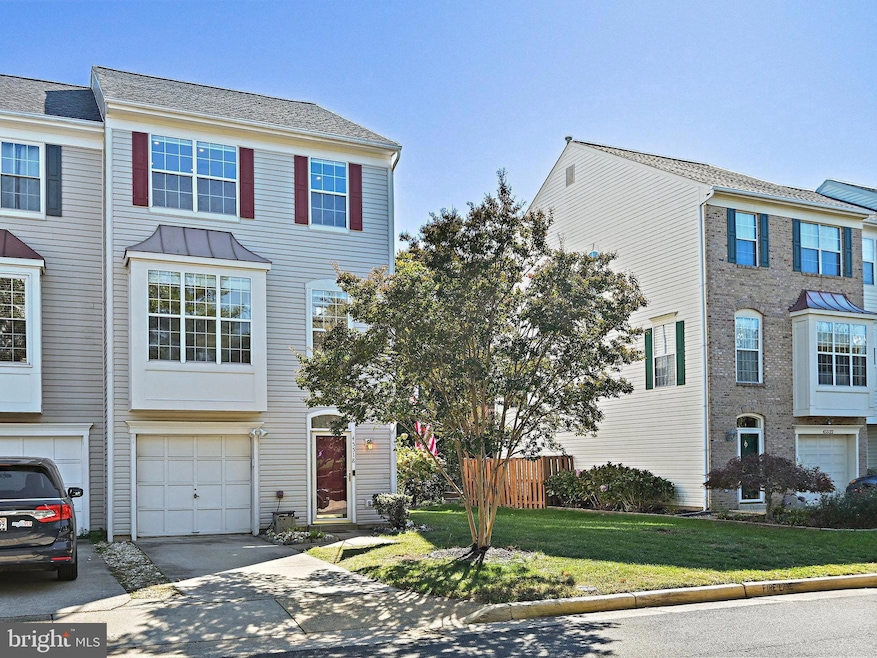
45518 Baggett Terrace Sterling, VA 20166
Highlights
- Transitional Architecture
- Attic
- Tennis Courts
- Potomac Falls High School Rated A
- Community Pool
- Community Center
About This Home
As of December 2024Open House Canceled. Move in Ready 3 Bed, 4 Bath Townhome with One Car Garage. This Bright End Unit offers over 2000 sq ft of Living Space on 3 Finished Levels. The Main Level features an Eat-in Kitchen, Pantry, Powder Room, Dining and Living Room, and Hall Closet with Custom Storage Area. Upstairs has a Spacious Primary Suite with Vaulted Ceilings and ensuite Remodeled Bathroom. On the Upper Level you will also find 2 Guest Rooms and Updated Guest Full Bathroom. The Finished Walk out Lower Level has Rec Room with Fireplace, Half Bath, and Laundry Room. The South Facing Backyard is Fully Fenced with a Tree Lined View and access to the W&OD Trail. Recent Updates include Fresh Paint, New Upgraded Trim, New Blinds, New Fixtures, New Plank Flooring, New Carpet, New Pantry Shelving, and New Recessed Lighting. HVAC (2022) Roof (2018). Dominion Station Amenities include 3 Pools, Fitness Center, Tot Lots, and Walking Trails. Minutes to Wegmans, Target, Dulles Town Center, Claude Moore Rec Center, and Easy Commute to Dulles Airport, Rt 28, Rt 7, and the Toll Road.
Townhouse Details
Home Type
- Townhome
Est. Annual Taxes
- $4,465
Year Built
- Built in 1997
Lot Details
- 1,742 Sq Ft Lot
- Wood Fence
- Property is in very good condition
HOA Fees
- $110 Monthly HOA Fees
Parking
- 1 Car Direct Access Garage
- 1 Driveway Space
- Parking Storage or Cabinetry
- Front Facing Garage
- Garage Door Opener
Home Design
- Transitional Architecture
- Shingle Roof
- Vinyl Siding
- Concrete Perimeter Foundation
Interior Spaces
- 2,036 Sq Ft Home
- Property has 3 Levels
- Ceiling Fan
- Skylights
- Wood Burning Fireplace
- Brick Fireplace
- Bay Window
- Window Screens
- Combination Dining and Living Room
- Attic
Kitchen
- Breakfast Area or Nook
- Eat-In Kitchen
- Oven
- Stove
- Microwave
- Ice Maker
- Dishwasher
- Disposal
Flooring
- Partially Carpeted
- Laminate
Bedrooms and Bathrooms
- 3 Main Level Bedrooms
- Walk-In Closet
Laundry
- Laundry on lower level
- Dryer
- Washer
Location
- Suburban Location
Schools
- Sterling Elementary School
- River Bend Middle School
- Potomac Falls High School
Utilities
- Forced Air Heating and Cooling System
- Vented Exhaust Fan
- Natural Gas Water Heater
Listing and Financial Details
- Tax Lot 179
- Assessor Parcel Number 031158453000
Community Details
Overview
- Association fees include insurance, management, pool(s), snow removal, trash
- Dominion Station Homeowner's Association
- Dominion Station Subdivision, The Potter House Floorplan
Amenities
- Community Center
Recreation
- Tennis Courts
- Community Playground
- Community Pool
- Jogging Path
Map
Home Values in the Area
Average Home Value in this Area
Property History
| Date | Event | Price | Change | Sq Ft Price |
|---|---|---|---|---|
| 12/05/2024 12/05/24 | Sold | $602,500 | +0.4% | $296 / Sq Ft |
| 11/08/2024 11/08/24 | Pending | -- | -- | -- |
| 11/06/2024 11/06/24 | For Sale | $599,900 | +15.4% | $295 / Sq Ft |
| 10/20/2023 10/20/23 | Sold | $520,000 | +3.0% | $255 / Sq Ft |
| 09/10/2023 09/10/23 | Pending | -- | -- | -- |
| 09/05/2023 09/05/23 | For Sale | $505,000 | -- | $248 / Sq Ft |
Tax History
| Year | Tax Paid | Tax Assessment Tax Assessment Total Assessment is a certain percentage of the fair market value that is determined by local assessors to be the total taxable value of land and additions on the property. | Land | Improvement |
|---|---|---|---|---|
| 2024 | $4,465 | $516,220 | $178,500 | $337,720 |
| 2023 | $4,218 | $482,010 | $168,500 | $313,510 |
| 2022 | $4,182 | $469,900 | $158,500 | $311,400 |
| 2021 | $4,147 | $423,200 | $133,500 | $289,700 |
| 2020 | $4,087 | $394,900 | $118,500 | $276,400 |
| 2019 | $3,934 | $376,450 | $118,500 | $257,950 |
| 2018 | $3,974 | $366,250 | $118,500 | $247,750 |
| 2017 | $3,680 | $327,130 | $118,500 | $208,630 |
| 2016 | $3,704 | $323,470 | $0 | $0 |
| 2015 | $3,557 | $194,910 | $0 | $194,910 |
| 2014 | $3,643 | $196,910 | $0 | $196,910 |
Mortgage History
| Date | Status | Loan Amount | Loan Type |
|---|---|---|---|
| Open | $572,250 | New Conventional | |
| Closed | $572,250 | New Conventional | |
| Previous Owner | $368,000 | New Conventional | |
| Previous Owner | $154,908 | FHA |
Deed History
| Date | Type | Sale Price | Title Company |
|---|---|---|---|
| Deed | $602,500 | First American Title | |
| Deed | $602,500 | First American Title | |
| Warranty Deed | $460,000 | -- | |
| Deed | $157,000 | -- |
Similar Homes in Sterling, VA
Source: Bright MLS
MLS Number: VALO2082898
APN: 031-15-8453
- 21937 Thompson Square
- 21875 Railway Terrace Unit 301
- 45608 Iron Horse Terrace
- 21630 Hawksbill High Cir Unit 302
- 46270 Mount Allen Terrace Unit 204
- 46294 Mount Milstead Terrace Unit 400
- 45439 Timber Trail Square
- 45667 Paddington Station Terrace
- 1017 S Ironwood Rd
- 45394 Daveno Square
- 45397 Daveno Square
- 1038 S Ironwood Rd
- 810 W Maple Ave
- 706 S Greenthorn Ave
- 21116 Midday Ln
- 1034C Brixton Ct
- 1028A Brixton Ct
- 1040C Brixton Ct
- 610 W Maple Ave
- 1028 Margate Ct Unit B






