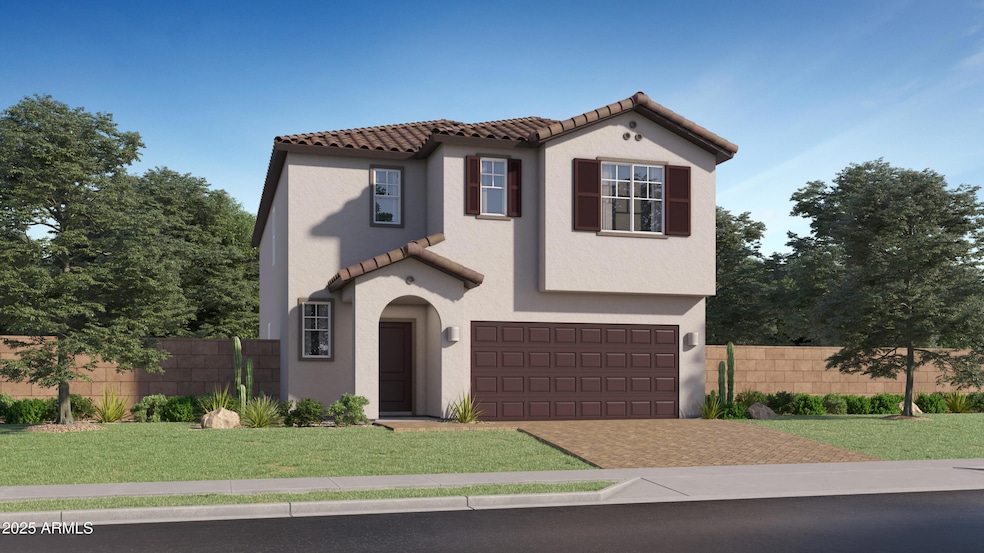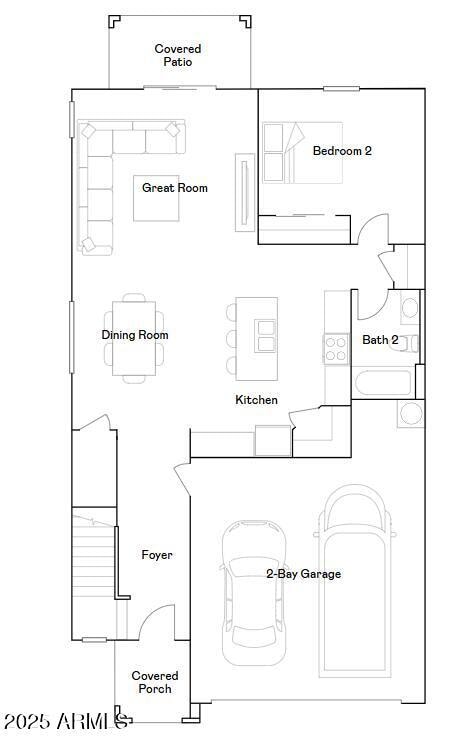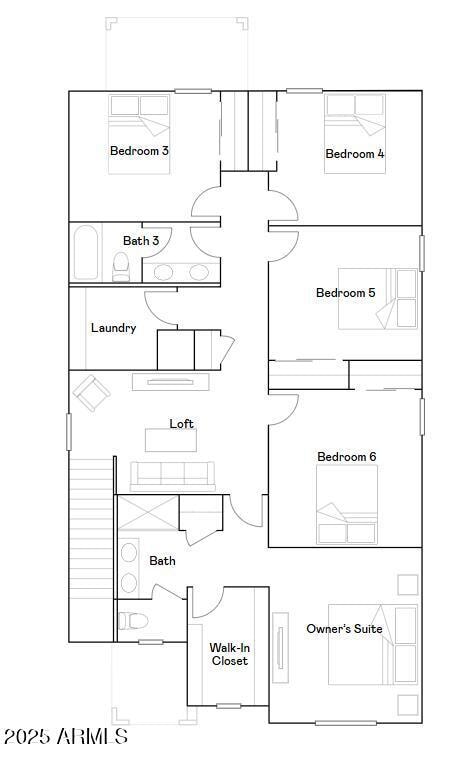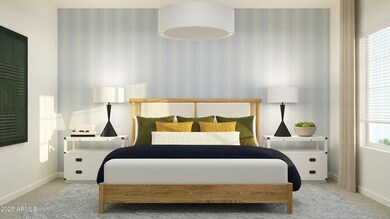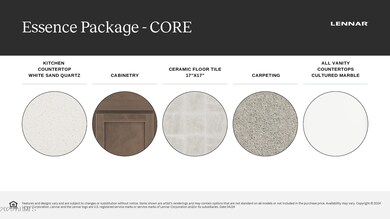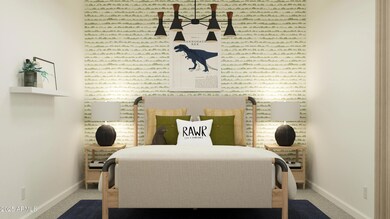
4552 S 232nd Dr Buckeye, AZ 85326
Estimated payment $2,544/month
Highlights
- Eat-In Kitchen
- Tandem Parking
- Cooling Available
- Double Pane Windows
- Dual Vanity Sinks in Primary Bathroom
- Community Playground
About This Home
Seller is offering a credit toward a rate buydown and closing costs with our preferred lender—ask us how you can save thousands over the life of your loan! This home is located in Ventana Ranch, a brand-new, thoughtfully designed, master-planned community located in Buckeye, AZ. Residents will enjoy scenic views along with close proximity to local activities, attractions, and entertainment. Ventana Ranch will feature a picnic area, playground, and basketball court. Complete with washer and dryer, 18x18 tile flooring, eye-catching quartz countertops, and sleek maple latte cabinetry, Renderings/photos are not of actual home.A copy of the public report is available on the Arizona Department of Real Estate's website.
Home Details
Home Type
- Single Family
Est. Annual Taxes
- $83
Year Built
- Built in 2025 | Under Construction
Lot Details
- 4,713 Sq Ft Lot
- Desert faces the front of the property
- Block Wall Fence
- Front Yard Sprinklers
- Sprinklers on Timer
HOA Fees
- $139 Monthly HOA Fees
Parking
- 2 Car Garage
- Tandem Parking
Home Design
- Wood Frame Construction
- Tile Roof
- Low Volatile Organic Compounds (VOC) Products or Finishes
- Stucco
Interior Spaces
- 2,546 Sq Ft Home
- 2-Story Property
- Ceiling height of 9 feet or more
- Double Pane Windows
- ENERGY STAR Qualified Windows with Low Emissivity
- Vinyl Clad Windows
Kitchen
- Eat-In Kitchen
- Gas Cooktop
- Built-In Microwave
Flooring
- Carpet
- Tile
Bedrooms and Bathrooms
- 6 Bedrooms
- 3 Bathrooms
- Dual Vanity Sinks in Primary Bathroom
Eco-Friendly Details
- ENERGY STAR Qualified Equipment
- No or Low VOC Paint or Finish
Schools
- Marionneaux Elementary School
- Youngker High School
Utilities
- Cooling Available
- Heating Available
- Tankless Water Heater
- High Speed Internet
Listing and Financial Details
- Tax Lot 241
- Assessor Parcel Number 504-48-274
Community Details
Overview
- Association fees include ground maintenance
- Aam Association, Phone Number (602) 957-9191
- Built by Lennar
- Ventana Ranch Phase 1 Subdivision, Pacifica Floorplan
- FHA/VA Approved Complex
Recreation
- Community Playground
Map
Home Values in the Area
Average Home Value in this Area
Tax History
| Year | Tax Paid | Tax Assessment Tax Assessment Total Assessment is a certain percentage of the fair market value that is determined by local assessors to be the total taxable value of land and additions on the property. | Land | Improvement |
|---|---|---|---|---|
| 2025 | $83 | -- | -- | -- |
Property History
| Date | Event | Price | Change | Sq Ft Price |
|---|---|---|---|---|
| 04/24/2025 04/24/25 | For Sale | $430,490 | -- | $169 / Sq Ft |
Similar Homes in Buckeye, AZ
Source: Arizona Regional Multiple Listing Service (ARMLS)
MLS Number: 6856598
APN: 504-48-274
- 4588 S 232nd Dr
- 4975 S 233rd Dr
- 5075 S 233rd Dr
- 5043 S 233rd Dr
- 23225 W Marguerite Ave
- 23337 W Atlanta Ave
- 5027 S 233rd Dr
- 23356 W Atlanta Ave
- 4832 S 232nd Ln
- 4784 S 232nd Ln
- 23789 W Chipman Rd
- 23805 W Romley Ave
- 23820 W Mobile Ln
- 23830 W Romley Ave
- 23196 W Marguerite Ave
- 23830 W Chambers St
- 23848 W Grove St
- 5684 S 237th Dr
- 5445 S 239th Dr
- 23813 W Wayland Dr
