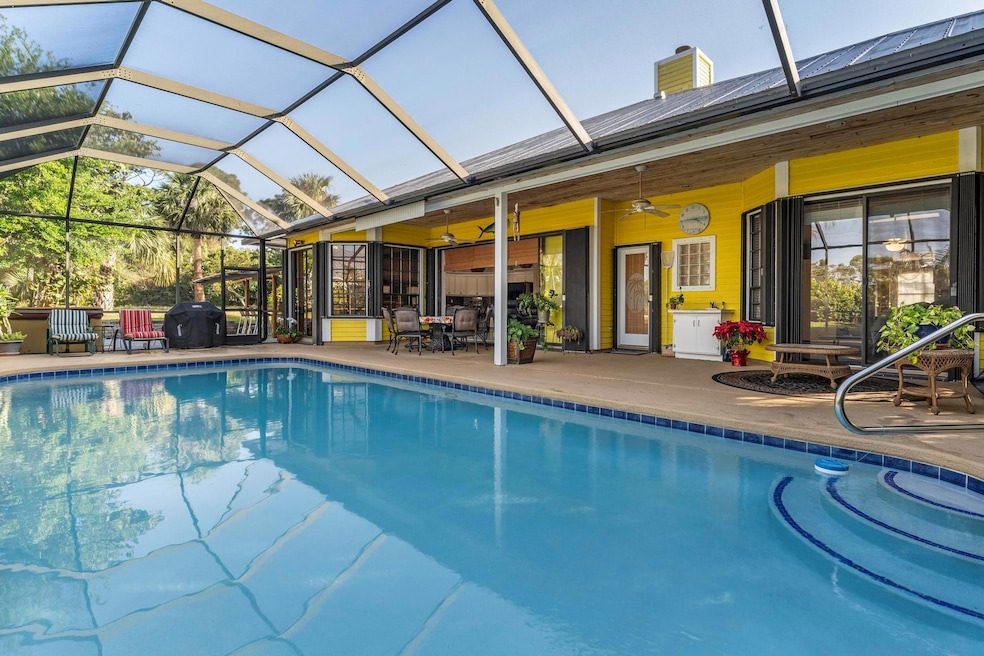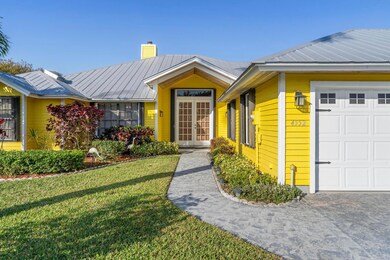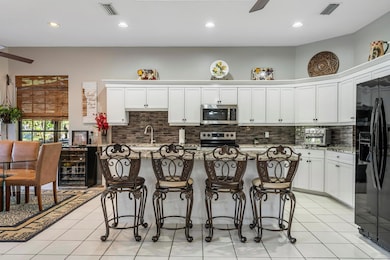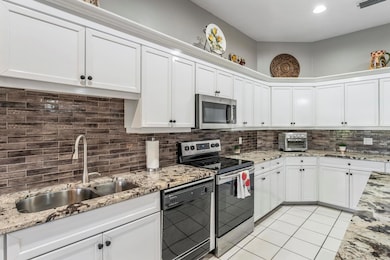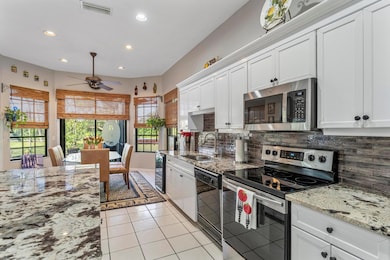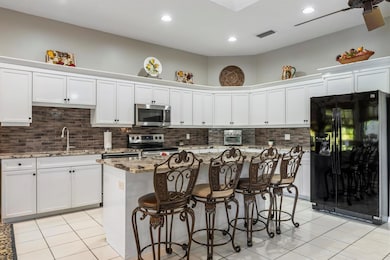
4552 SE Chelsea Cir Stuart, FL 34997
Estimated payment $5,338/month
Highlights
- Boat Ramp
- Private Pool
- Pool View
- South Fork High School Rated A-
- Attic
- Skylights
About This Home
Tucked away in the sought-after Rocky Point community, this stunning 4-bedroom, 3-bathroom pool home offers the perfect blend of comfort and coastal charm. The open floor plan boasts a spacious kitchen filled with natural light, ideal for entertaining. The master suite overlooks the pool deck, which features a relaxing hot tub and a tiki bar--perfect for enjoying Florida's outdoor lifestyle. New gutters and the Pool Dimensions are 34x14. With a generous three-car garage, there's plenty of room for vehicles, storage or a workshop. Constructed with high quality inland cedar for lasting durability and natural beauty. This waterfront community is a dream come true for boaters. Conveniently located near beautiful beaches, shopping, boat ramps and top-rated restaurants, this home is a true gem.
Open House Schedule
-
Sunday, April 27, 20252:00 to 4:00 pm4/27/2025 2:00:00 PM +00:004/27/2025 4:00:00 PM +00:00Add to Calendar
Home Details
Home Type
- Single Family
Est. Annual Taxes
- $4,491
Year Built
- Built in 1993
Lot Details
- 0.35 Acre Lot
HOA Fees
- $8 Monthly HOA Fees
Parking
- 3 Car Attached Garage
- Garage Door Opener
- Driveway
Home Design
- Frame Construction
- Metal Roof
Interior Spaces
- 2,297 Sq Ft Home
- 1-Story Property
- Skylights
- Fireplace
- Combination Kitchen and Dining Room
- Pool Views
- Attic
Kitchen
- Electric Range
- Microwave
- Dishwasher
Flooring
- Tile
- Vinyl
Bedrooms and Bathrooms
- 4 Bedrooms
- Split Bedroom Floorplan
- 3 Full Bathrooms
- Dual Sinks
- Separate Shower in Primary Bathroom
Laundry
- Laundry Room
- Dryer
- Washer
- Laundry Tub
Outdoor Features
- Private Pool
- Patio
Utilities
- Central Heating and Cooling System
- Electric Water Heater
Listing and Financial Details
- Assessor Parcel Number 493841110000000302
Community Details
Overview
- Association fees include common areas
- Chelsea Subdivision
Recreation
- Boat Ramp
- Boating
Map
Home Values in the Area
Average Home Value in this Area
Tax History
| Year | Tax Paid | Tax Assessment Tax Assessment Total Assessment is a certain percentage of the fair market value that is determined by local assessors to be the total taxable value of land and additions on the property. | Land | Improvement |
|---|---|---|---|---|
| 2024 | $4,395 | $287,763 | -- | -- |
| 2023 | $4,395 | $279,382 | $0 | $0 |
| 2022 | $4,236 | $271,245 | $0 | $0 |
| 2021 | $4,239 | $263,345 | $0 | $0 |
| 2020 | $4,135 | $259,710 | $0 | $0 |
| 2019 | $4,068 | $253,871 | $0 | $0 |
| 2018 | $3,967 | $249,137 | $0 | $0 |
| 2017 | $3,427 | $244,013 | $0 | $0 |
| 2016 | $3,689 | $238,994 | $0 | $0 |
| 2015 | $3,483 | $237,333 | $0 | $0 |
| 2014 | $3,483 | $234,220 | $85,000 | $149,220 |
Property History
| Date | Event | Price | Change | Sq Ft Price |
|---|---|---|---|---|
| 04/04/2025 04/04/25 | Price Changed | $888,000 | -6.5% | $387 / Sq Ft |
| 03/19/2025 03/19/25 | For Sale | $950,000 | -- | $414 / Sq Ft |
Deed History
| Date | Type | Sale Price | Title Company |
|---|---|---|---|
| Deed | $100 | -- | |
| Warranty Deed | $409,000 | Dba Wci Title | |
| Warranty Deed | $315,000 | Sunbelt Title Agency |
Mortgage History
| Date | Status | Loan Amount | Loan Type |
|---|---|---|---|
| Open | $50,000 | Credit Line Revolving | |
| Open | $272,500 | New Conventional | |
| Closed | $301,100 | New Conventional | |
| Previous Owner | $327,000 | New Conventional |
Similar Homes in the area
Source: BeachesMLS
MLS Number: R11073091
APN: 49-38-41-110-000-00030-2
- 4742 Starling Way
- 4732 SE Starling Way
- 4553 SE Robertson Rd
- 4813 SE Pilot Way
- 4898 SE Major Way
- 4488 SE Chelsea Cir
- 4805 SE Manatee Terrace
- 000 SE Anchorage Dr
- 4780 SE Bayshore Terrace
- 4890 SE Pine Ridge Way
- 4975 SE Manatee Terrace
- 4379 SE Bayshore Terrace
- 4701 SE Manatee Way
- 4885 SE Capstan Ave Unit E28
- 6750 SE Park Trace Dr
- 4430 SE Bayshore Terrace
- 4975 SE Manatee Cove Rd
- 6841 SE Park Trace Dr
- 6811 SE Park Trace Dr
- 5020 SE Inlet Isle Way
