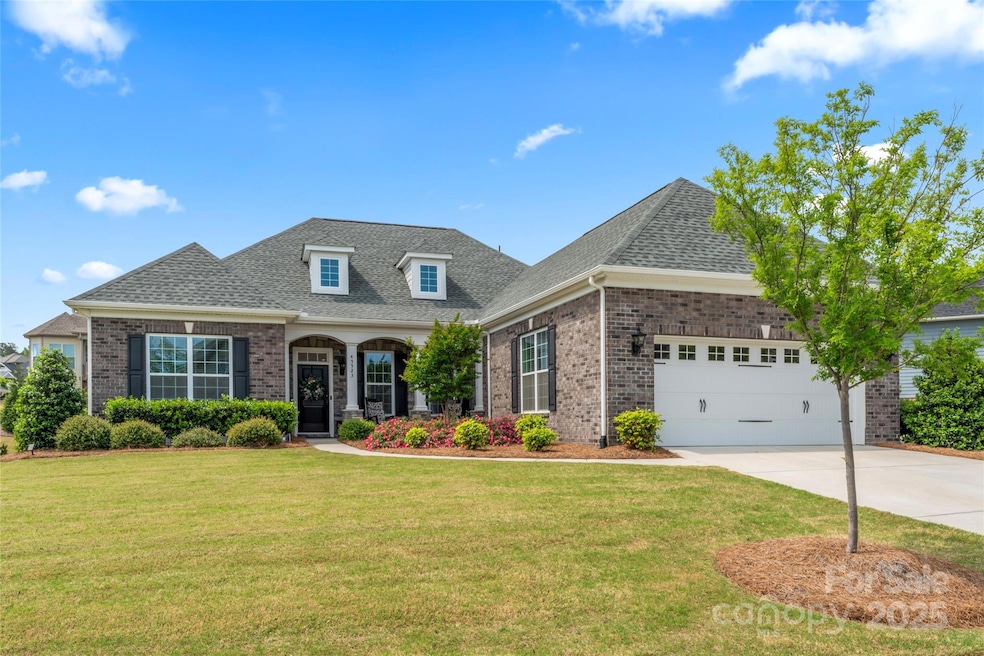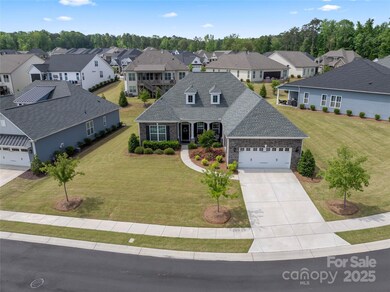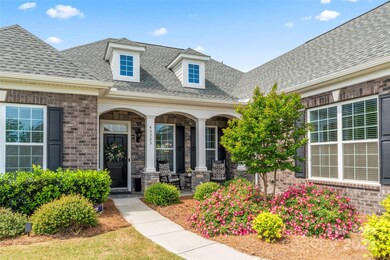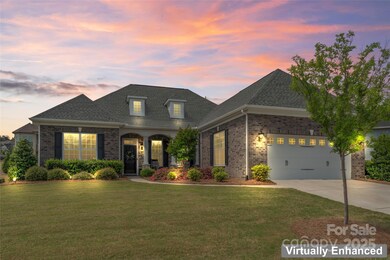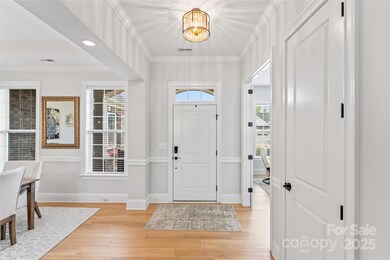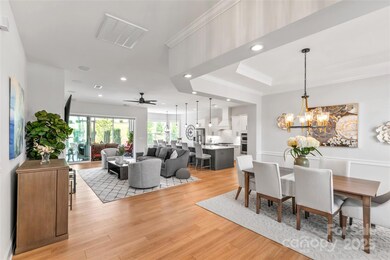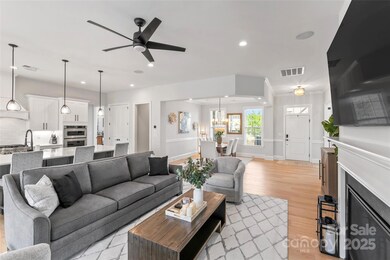
45523 Misty Bluff Dr Charlotte, NC 28278
The Palisades NeighborhoodEstimated payment $5,499/month
Highlights
- Fitness Center
- Open Floorplan
- Wooded Lot
- Palisades Park Elementary School Rated A-
- Clubhouse
- Ranch Style House
About This Home
Stunning Custom Waverly Renaissance, Designer Upgrades, Outdoor Oasis & Prime Location. First time available May 1, 2025. Experience luxury living an award-winning elevation. Reimagined with a modified and expanded floor plan and over $200,000 in premium upgrades. Set on a private, oversized lot, this 1 owner home showcases exquisite craftsmanship, custom features, and an unmatched attention to detail throughout. Step inside and be welcomed by open-concept living, anchored by chef & entertainers dream kitchen. 12X6 ft Calcutta Gold quartz island, oversized farmhouse sink, upgraded KitchenAid appliances, custom vented hood, soft-close cabinetry, pull-out storage, and under-cabinet lighting. Samsung Refrigerator, washer & dryer remain. The primary suite has been expanded by 5 feet to a generous 21' x 13' ft and natural light through oversized windows. The spa-inspired Primary bath includes floor-to-ceiling tile, a zero step oversized shower, transom windows, upgraded fixtures, cabinets
Listing Agent
Coldwell Banker Realty Brokerage Email: nowrealestate@yahoo.com License #182862

Home Details
Home Type
- Single Family
Est. Annual Taxes
- $4,574
Year Built
- Built in 2021
Lot Details
- Lot Dimensions are 174x123x8x120
- Level Lot
- Irrigation
- Wooded Lot
- Lawn
HOA Fees
- $375 Monthly HOA Fees
Parking
- 2 Car Attached Garage
- Front Facing Garage
- Garage Door Opener
- Driveway
Home Design
- Ranch Style House
- Brick Exterior Construction
- Slab Foundation
- Stone Veneer
Interior Spaces
- Open Floorplan
- Sound System
- Wired For Data
- Built-In Features
- Insulated Windows
- Window Treatments
- French Doors
- Family Room with Fireplace
- Screened Porch
- Pull Down Stairs to Attic
- Home Security System
Kitchen
- Breakfast Bar
- Electric Oven
- Self-Cleaning Oven
- Gas Range
- Microwave
- Dishwasher
- Kitchen Island
- Disposal
Flooring
- Tile
- Vinyl
Bedrooms and Bathrooms
- 3 Main Level Bedrooms
- Walk-In Closet
Outdoor Features
- Patio
Schools
- Palisades Park Elementary School
- Southwest Middle School
- Palisades High School
Utilities
- Forced Air Zoned Heating and Cooling System
- Humidity Control
- Heating System Uses Natural Gas
- Underground Utilities
- Gas Water Heater
- Fiber Optics Available
Listing and Financial Details
- Assessor Parcel Number 217-337-58
Community Details
Overview
- Cams Mgt Association, Phone Number (704) 731-5560
- Built by Toll Brothers
- Regency At Palisades Subdivision, Waverly Renaissance Modified Floorplan
- Mandatory home owners association
Amenities
- Clubhouse
Recreation
- Tennis Courts
- Sport Court
- Fitness Center
- Community Indoor Pool
- Water Sports
- Trails
Map
Home Values in the Area
Average Home Value in this Area
Tax History
| Year | Tax Paid | Tax Assessment Tax Assessment Total Assessment is a certain percentage of the fair market value that is determined by local assessors to be the total taxable value of land and additions on the property. | Land | Improvement |
|---|---|---|---|---|
| 2023 | $4,574 | $668,300 | $170,000 | $498,300 |
| 2022 | $0 | $493,900 | $125,000 | $368,900 |
| 2021 | $1,746 | $199,500 | $125,000 | $74,500 |
Property History
| Date | Event | Price | Change | Sq Ft Price |
|---|---|---|---|---|
| 04/25/2025 04/25/25 | For Sale | $849,900 | 0.0% | $352 / Sq Ft |
| 04/16/2025 04/16/25 | Off Market | $849,900 | -- | -- |
Deed History
| Date | Type | Sale Price | Title Company |
|---|---|---|---|
| Special Warranty Deed | $556,000 | None Available |
Mortgage History
| Date | Status | Loan Amount | Loan Type |
|---|---|---|---|
| Previous Owner | $205,514 | New Conventional |
Similar Homes in Charlotte, NC
Source: Canopy MLS (Canopy Realtor® Association)
MLS Number: 4247742
APN: 217-337-58
- 45528 Misty Bluff Dr
- 17315 Langston Dr
- 14543 Crosswater Ln
- 14531 Crosswater Ln
- 17201 Green Hill Rd
- 17436 Langston Dr
- 82116 Standing Oak Dr
- 17308 Green Hill Rd Unit 23
- 82112 Standing Oak Dr
- 14008 Little Spring Ct Unit 391
- 14629 Glen Valley Ct
- 15808 Lake Ridge Rd
- 14916 Creeks Edge Dr
- 15927 Vale Ridge Dr
- 15620 Lake Ridge Rd
- 14830 Creeks Edge Dr
- 15533 Capps Rd
- 13102 Petrel Place
- 11031 Larkslea Ln
- 14920 High Bluff Ct
