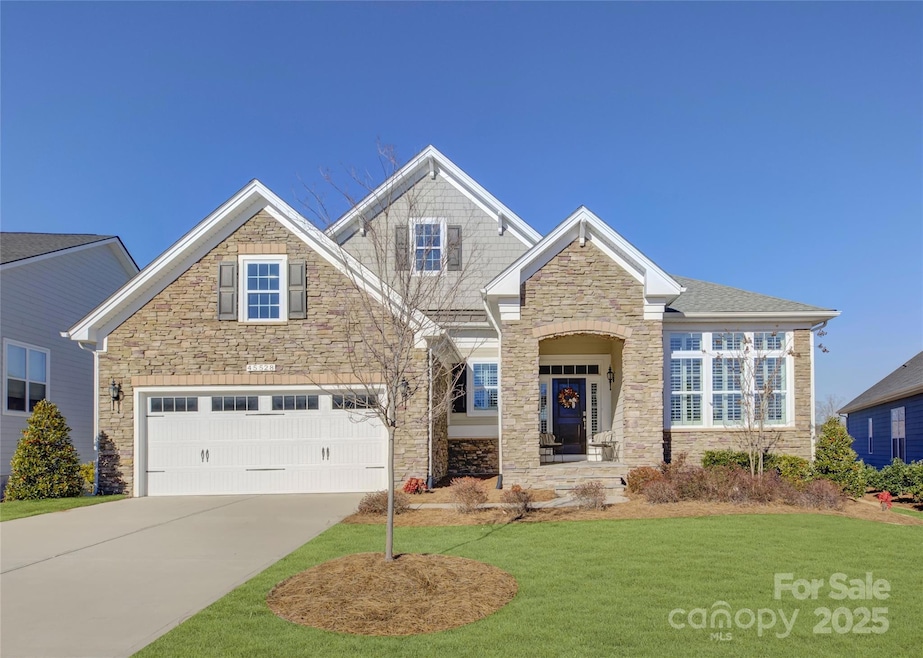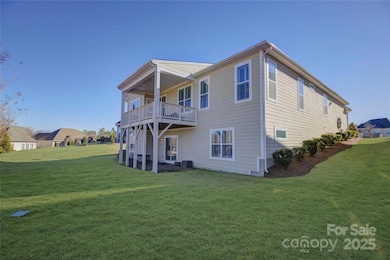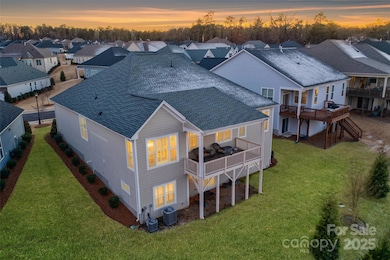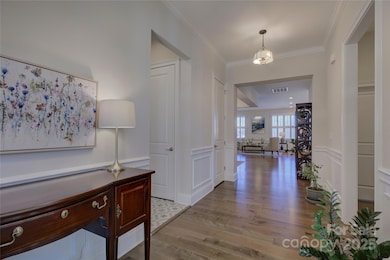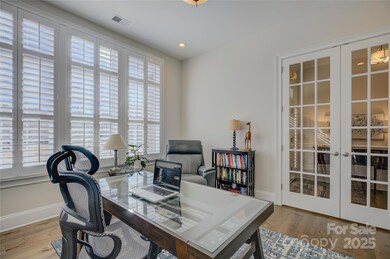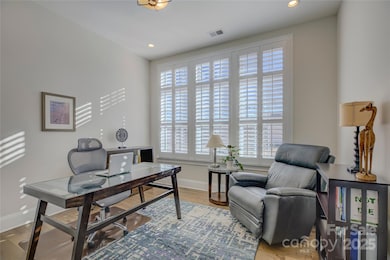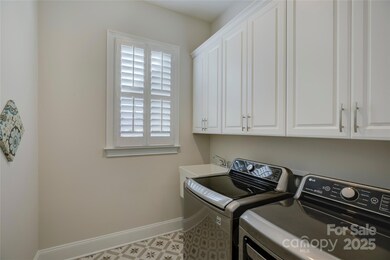
45528 Misty Bluff Dr Charlotte, NC 28278
The Palisades NeighborhoodEstimated payment $5,682/month
Highlights
- Concierge
- Golf Course Community
- Clubhouse
- Palisades Park Elementary School Rated A-
- Fitness Center
- Community Indoor Pool
About This Home
A rare find! This ranch home has a full walkout basement in an amenity-rich Regency at Palisades. A French-door office is a superb workspace just off the entry. Main floor guest suite. Enjoy the open floor plan uniting the great room, kitchen, breakfast, and elegant formal dining room. The chef’s kitchen is equipped with an oversized prep island with pendant lighting & a single basin sink, ample white cabinets, a gas cooktop & wall oven. The breakfast area opens on the balcony deck with great views. The primary suite features a tray ceiling and a spa-like bath, including a large glass-enclosed shower, dual vanities & ample closets. The basement features a fantastic family room & exercise room, bedroom/study, and full bath. The impressive 12,000 sq ft Clubhouse has indoor/outdoor pools, a fitness center, pickleball, tennis & Bocce ball.
Listing Agent
Allen Tate Charlotte South Brokerage Email: dorthe.h@allentate.com License #273592

Home Details
Home Type
- Single Family
Est. Annual Taxes
- $5,111
Year Built
- Built in 2021
Lot Details
- Irrigation
- Lawn
- Property is zoned MX-3
HOA Fees
- $364 Monthly HOA Fees
Parking
- 2 Car Attached Garage
- Front Facing Garage
Home Design
- Slab Foundation
- Stone Veneer
Interior Spaces
- 1-Story Property
- Ceiling Fan
- Insulated Windows
- Great Room with Fireplace
- Finished Basement
- Walk-Out Basement
- Laundry Room
Kitchen
- Built-In Oven
- Gas Cooktop
- Range Hood
- Microwave
- Dishwasher
- Disposal
Bedrooms and Bathrooms
- 3 Full Bathrooms
Outdoor Features
- Covered patio or porch
Schools
- Palisades Park Elementary School
- Southwest Middle School
- Palisades High School
Utilities
- Forced Air Heating and Cooling System
- Heating System Uses Natural Gas
- Gas Water Heater
Listing and Financial Details
- Assessor Parcel Number 217-337-16
Community Details
Overview
- Cams Management Association
- Built by Toll Brothers
- Regency At Palisades Subdivision, Bowan Floorplan
- Mandatory home owners association
Amenities
- Concierge
- Clubhouse
Recreation
- Golf Course Community
- Tennis Courts
- Indoor Game Court
- Recreation Facilities
- Community Playground
- Fitness Center
- Community Indoor Pool
- Trails
Map
Home Values in the Area
Average Home Value in this Area
Tax History
| Year | Tax Paid | Tax Assessment Tax Assessment Total Assessment is a certain percentage of the fair market value that is determined by local assessors to be the total taxable value of land and additions on the property. | Land | Improvement |
|---|---|---|---|---|
| 2023 | $5,111 | $747,600 | $170,000 | $577,600 |
| 2022 | $0 | $586,900 | $125,000 | $461,900 |
| 2021 | $161 | $125,000 | $125,000 | $0 |
Property History
| Date | Event | Price | Change | Sq Ft Price |
|---|---|---|---|---|
| 04/08/2025 04/08/25 | Price Changed | $876,500 | -1.1% | $216 / Sq Ft |
| 02/22/2025 02/22/25 | Price Changed | $886,500 | -1.1% | $219 / Sq Ft |
| 01/21/2025 01/21/25 | For Sale | $896,500 | -- | $221 / Sq Ft |
Deed History
| Date | Type | Sale Price | Title Company |
|---|---|---|---|
| Special Warranty Deed | $643,500 | None Available |
Mortgage History
| Date | Status | Loan Amount | Loan Type |
|---|---|---|---|
| Open | $507,000 | VA |
Similar Homes in Charlotte, NC
Source: Canopy MLS (Canopy Realtor® Association)
MLS Number: 4213101
APN: 217-337-16
- 17315 Langston Dr
- 45523 Misty Bluff Dr
- 14543 Crosswater Ln
- 17436 Langston Dr
- 14531 Crosswater Ln
- 17201 Green Hill Rd
- 82116 Standing Oak Dr
- 14008 Little Spring Ct Unit 391
- 17308 Green Hill Rd Unit 23
- 82112 Standing Oak Dr
- 15808 Lake Ridge Rd
- 14629 Glen Valley Ct
- 14916 Creeks Edge Dr
- 15620 Lake Ridge Rd
- 15927 Vale Ridge Dr
- 14830 Creeks Edge Dr
- 15533 Capps Rd
- 13102 Petrel Place
- 11031 Larkslea Ln
- 14920 High Bluff Ct
