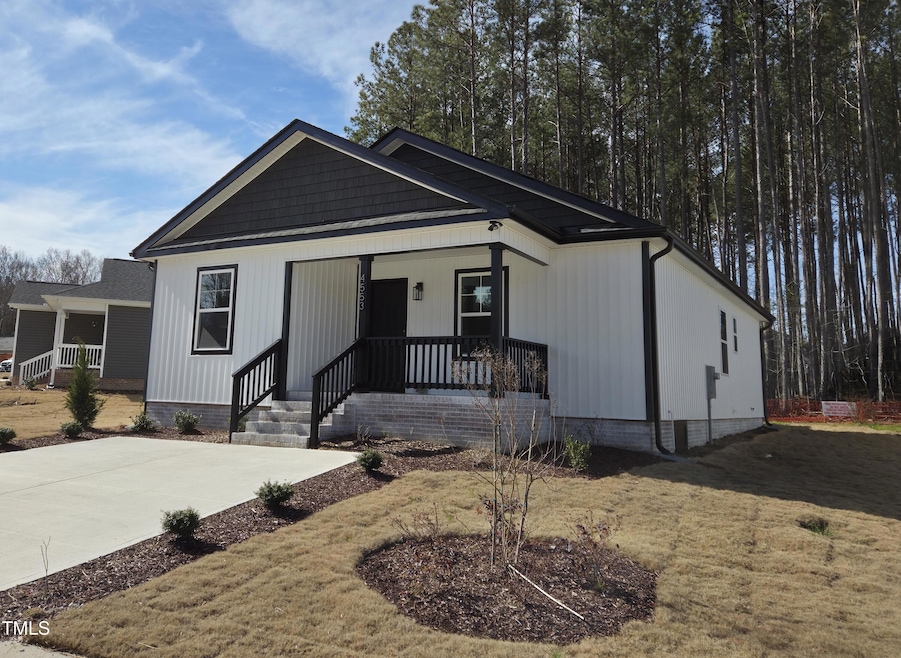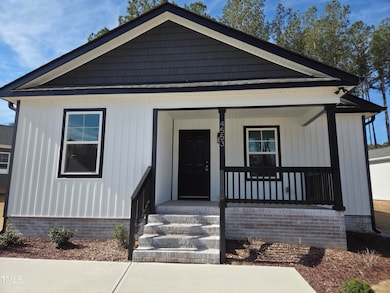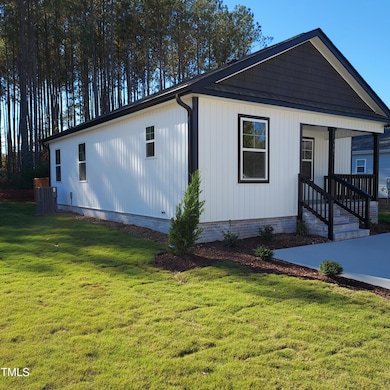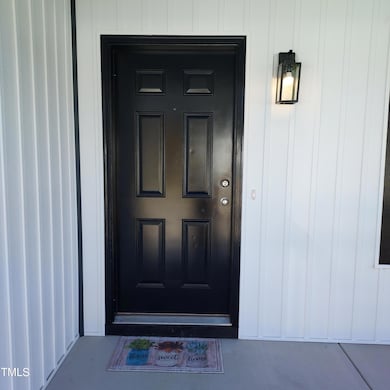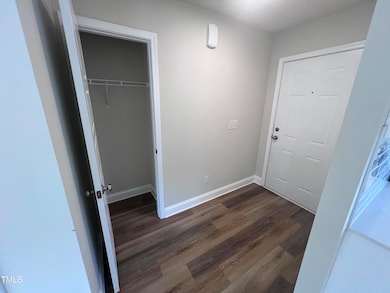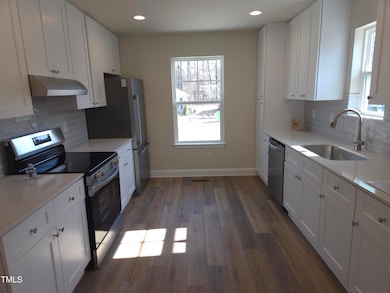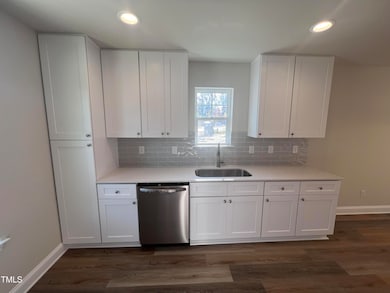
4553 Dedication Dr Raleigh, NC 27610
Walnut Creek NeighborhoodEstimated payment $1,992/month
Highlights
- New Construction
- Open Floorplan
- Quartz Countertops
- Carnage Magnet Middle School Rated A
- Deck
- Porch
About This Home
This new build home is a testament to craftsmanship and thoughtful design with beautifully appointed living space. 2024 Parade of Homes, this property showcases the perfect blend of style, functionality and is built to sustain.
Step inside to find an open-concept layout connecting the kitchen, dining, and living room, making it an ideal space for gatherings and everyday living all on one level! The kitchen is a true highlight, with sleek quartz countertops, soft-close drawers, and plenty of storage to enhance both beauty and practicality.
The home features 6'' decorative baseboards, adding a touch of elegance and attention to detail throughout. Thoughtful energy-efficient design to keep your home comfortable and cost effective.
Don't miss your chance to own this exceptional standout home - schedule a tour today! Income restricted owner occupied buyers only.
Home Details
Home Type
- Single Family
Est. Annual Taxes
- $272
Year Built
- Built in 2024 | New Construction
Lot Details
- 7,452 Sq Ft Lot
- Northeast Facing Home
- Front Yard
- Property is zoned RX-3
HOA Fees
- $127 Monthly HOA Fees
Home Design
- Block Foundation
- Frame Construction
- Batts Insulation
- Shingle Roof
- HardiePlank Type
Interior Spaces
- 1,307 Sq Ft Home
- 1-Story Property
- Open Floorplan
- Smooth Ceilings
- Ceiling Fan
- Living Room
- Dining Room
- Storage
- Washer and Electric Dryer Hookup
- Luxury Vinyl Tile Flooring
- Basement
- Crawl Space
Kitchen
- Electric Range
- Range Hood
- Dishwasher
- Quartz Countertops
Bedrooms and Bathrooms
- 4 Bedrooms
- 2 Full Bathrooms
- Bathtub with Shower
Attic
- Scuttle Attic Hole
- Attic or Crawl Hatchway Insulated
Parking
- 2 Parking Spaces
- Private Driveway
- On-Street Parking
Outdoor Features
- Deck
- Outdoor Storage
- Porch
Schools
- Rogers Lane Elementary School
- Carnage Middle School
- South Garner High School
Utilities
- Forced Air Heating and Cooling System
- Vented Exhaust Fan
Community Details
- Association fees include insurance, ground maintenance, storm water maintenance
- Old Poole Place Home Owners Association, Inc. Association, Phone Number (919) 676-4008
- Built by Habitat for Humanity of Wake County
- Old Poole Place Subdivision
- Maintained Community
Listing and Financial Details
- Assessor Parcel Number 1723.16-93-9780.000
Map
Home Values in the Area
Average Home Value in this Area
Tax History
| Year | Tax Paid | Tax Assessment Tax Assessment Total Assessment is a certain percentage of the fair market value that is determined by local assessors to be the total taxable value of land and additions on the property. | Land | Improvement |
|---|---|---|---|---|
| 2024 | -- | $70,000 | $70,000 | $0 |
Property History
| Date | Event | Price | Change | Sq Ft Price |
|---|---|---|---|---|
| 03/05/2025 03/05/25 | Price Changed | $330,000 | -5.7% | $252 / Sq Ft |
| 12/20/2024 12/20/24 | For Sale | $350,000 | -- | $268 / Sq Ft |
Similar Homes in Raleigh, NC
Source: Doorify MLS
MLS Number: 10067997
APN: 1723.16-93-9780-000
- 4905 Briarstone Ct
- 1235 Stone Manor Dr
- 1211 Canyon Rock Ct Unit 111
- 1311 Canyon Rock Ct Unit 105
- 5121 Jimmy Ridge Place
- 4901 Rose Quartz Way
- 5100 Mass Rock Dr
- 4408 Poplar Dr
- 1512 Maybrook Dr
- 1536 Maybrook Dr
- 1533 Brown Owl Dr
- 3905 Joe and Ruth Lee Dr
- 5329 Thistlebrook Ct
- 3928 Mike Levi Ct
- 1606 Oxleymare Dr
- 2609 Dwight Place
- 5508 Lake Garden Ct
- 5557 Fieldcross Ct
- 5625 Fieldcross Ct
- 2613 Lilymount Dr
