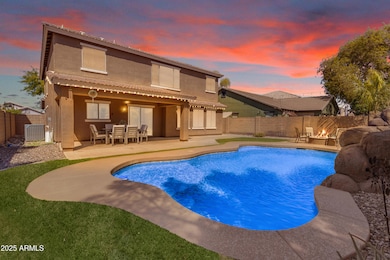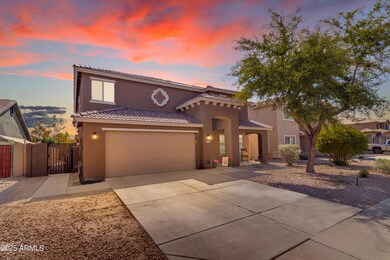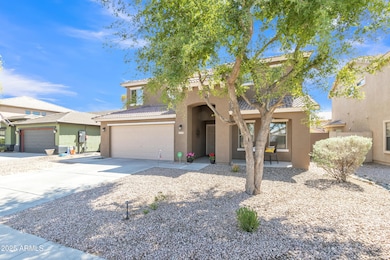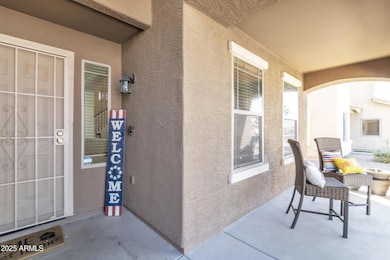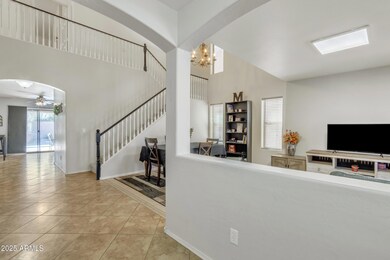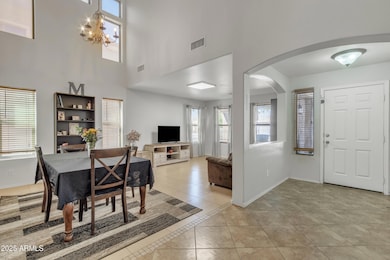
45539 W Long Way Maricopa, AZ 85139
Estimated payment $3,202/month
Highlights
- Private Pool
- Granite Countertops
- Double Pane Windows
- Contemporary Architecture
- Eat-In Kitchen
- Dual Vanity Sinks in Primary Bathroom
About This Home
Welcome to this exceptional 5-bedroom, 3-bathroom home in the highly desirable Maricopa Meadows community with an assumable loan at 2.25%! Packed with upgrades, modern charm, and a backyard oasis, this property is a true gem and an entertainer's dream.
From the moment you arrive, the large covered front patio invites you to sit back and enjoy the peaceful surroundings. Step inside to discover a thoughtfully designed interior featuring new carpet, new interior paint throughout, and tile flooring on the main level. The upgraded wooden bannister adds a touch of elegance, while vaulted ceilings and plenty of natural light create a bright and airy ambiance. The heart of the home is the chef's kitchen, complete with granite countertops, a kitchen island, cabinets with crown molding, a new backsplash, and a deep pantry that wraps under the staircase for ample storage. Stainless steel appliances, including a microwave that stays with the home, complete this culinary haven. Adjacent to the kitchen, the large formal living and dining rooms provide the perfect space for hosting gatherings.
The large laundry with storage is also on the main level as well as a bedroom and a full bathroom, offering added convenience for guests.
Upstairs, you'll find a spacious loft with a homework area, perfect for kids or a home office, as well as generously sized bedrooms with new ceiling fans and lights. The primary suite is a true retreat, featuring double sinks, an extra-large walk-in closet, and a deep soaking tub for ultimate relaxation.
Step outside to your private backyard paradise! The 7-foot-deep pool with a grotto, slide, and large Baja step is perfect for cooling off on hot summer days. The fire pit, artificial grass, and low-maintenance landscaping make this space ideal for entertaining or unwinding after a long day.
Additional features include newer AC units, updated fixtures in the bathrooms, a large laundry room, and a 2-car garage. Window treatments throughout the home provide added privacy and style.
Beyond the home, enjoy the community's amenities, including a lake, picnic areas, a playground, and green belts. Plus, you're just minutes from up-and-coming shopping and dining options, with a new Lowe's, grocery store, restaurants, and an ER hospital all within 2 miles. Schools are conveniently located nearby, making this home perfect for families.
With its unbeatable location, countless upgrades, and resort-style backyard, this home is a must-see!
Open House Schedule
-
Sunday, April 27, 202511:00 am to 1:00 pm4/27/2025 11:00:00 AM +00:004/27/2025 1:00:00 PM +00:00Add to Calendar
Home Details
Home Type
- Single Family
Est. Annual Taxes
- $2,488
Year Built
- Built in 2005
Lot Details
- 6,326 Sq Ft Lot
- Block Wall Fence
- Artificial Turf
- Front and Back Yard Sprinklers
HOA Fees
- $70 Monthly HOA Fees
Parking
- 2 Car Garage
Home Design
- Contemporary Architecture
- Wood Frame Construction
- Tile Roof
- Stucco
Interior Spaces
- 2,986 Sq Ft Home
- 2-Story Property
- Ceiling height of 9 feet or more
- Ceiling Fan
- Double Pane Windows
- Vinyl Clad Windows
- Washer and Dryer Hookup
Kitchen
- Kitchen Updated in 2022
- Eat-In Kitchen
- Kitchen Island
- Granite Countertops
Flooring
- Floors Updated in 2025
- Carpet
- Tile
Bedrooms and Bathrooms
- 5 Bedrooms
- Bathroom Updated in 2025
- Primary Bathroom is a Full Bathroom
- 3 Bathrooms
- Dual Vanity Sinks in Primary Bathroom
- Bathtub With Separate Shower Stall
Pool
- Pool Updated in 2022
- Private Pool
Outdoor Features
- Fire Pit
Schools
- Maricopa Elementary School
- Maricopa Wells Middle School
- Maricopa High School
Utilities
- Cooling System Updated in 2023
- Cooling Available
- Heating Available
- Plumbing System Updated in 2023
- High Speed Internet
- Cable TV Available
Listing and Financial Details
- Tax Lot 60
- Assessor Parcel Number 512-34-309
Community Details
Overview
- Association fees include ground maintenance
- City Property Association, Phone Number (602) 437-4777
- Built by Richmond American Homes
- Maricopa Meadows Subdivision
- FHA/VA Approved Complex
Recreation
- Community Playground
- Bike Trail
Map
Home Values in the Area
Average Home Value in this Area
Tax History
| Year | Tax Paid | Tax Assessment Tax Assessment Total Assessment is a certain percentage of the fair market value that is determined by local assessors to be the total taxable value of land and additions on the property. | Land | Improvement |
|---|---|---|---|---|
| 2025 | $2,488 | $28,273 | -- | -- |
| 2024 | $2,354 | $34,654 | -- | -- |
| 2023 | $2,423 | $28,126 | $4,900 | $23,226 |
| 2022 | $2,354 | $19,447 | $1,634 | $17,813 |
| 2021 | $2,247 | $17,134 | $0 | $0 |
| 2020 | $3,022 | $17,144 | $0 | $0 |
| 2019 | $2,062 | $16,032 | $0 | $0 |
| 2018 | $2,035 | $14,972 | $0 | $0 |
| 2017 | $1,938 | $15,151 | $0 | $0 |
| 2016 | $1,745 | $14,787 | $1,250 | $13,537 |
| 2014 | $1,667 | $10,727 | $1,000 | $9,727 |
Property History
| Date | Event | Price | Change | Sq Ft Price |
|---|---|---|---|---|
| 04/14/2025 04/14/25 | Price Changed | $525,000 | -2.8% | $176 / Sq Ft |
| 03/24/2025 03/24/25 | Price Changed | $539,900 | 0.0% | $181 / Sq Ft |
| 03/24/2025 03/24/25 | For Sale | $539,900 | +96.3% | $181 / Sq Ft |
| 08/10/2020 08/10/20 | Sold | $275,000 | -4.5% | $93 / Sq Ft |
| 08/06/2020 08/06/20 | Price Changed | $287,900 | 0.0% | $97 / Sq Ft |
| 06/24/2020 06/24/20 | Pending | -- | -- | -- |
| 06/22/2020 06/22/20 | Price Changed | $287,900 | -0.7% | $97 / Sq Ft |
| 06/05/2020 06/05/20 | For Sale | $289,900 | -- | $98 / Sq Ft |
Deed History
| Date | Type | Sale Price | Title Company |
|---|---|---|---|
| Quit Claim Deed | -- | None Listed On Document | |
| Warranty Deed | $275,000 | First Arizona Title | |
| Cash Sale Deed | $75,500 | Security Title Agency | |
| Special Warranty Deed | $170,000 | Lsi Title Agency | |
| Trustee Deed | $214,200 | None Available | |
| Special Warranty Deed | $257,089 | Fidelity National Title |
Mortgage History
| Date | Status | Loan Amount | Loan Type |
|---|---|---|---|
| Previous Owner | $80,913 | New Conventional | |
| Previous Owner | $74,480 | New Conventional | |
| Previous Owner | $270,019 | FHA | |
| Previous Owner | $5,327 | FHA | |
| Previous Owner | $167,373 | FHA | |
| Previous Owner | $283,200 | Fannie Mae Freddie Mac | |
| Previous Owner | $205,671 | New Conventional | |
| Closed | $51,418 | No Value Available |
Similar Homes in Maricopa, AZ
Source: Arizona Regional Multiple Listing Service (ARMLS)
MLS Number: 6838571
APN: 512-34-309
- 19339 N Madison Rd
- 45583 W Sheridan Rd
- 45713 W Dutchman Dr
- 45564 W Sheridan Rd
- 45993 W Dutchman Dr
- 45996 W Long Way
- 45997 W Windmill Dr
- 45608 W Barbara Ln
- 45680 W Barbara Ln
- 46010 W Windmill Dr
- 44840 W Edwards Cir Unit 6
- 45707 W Barbara Ln
- 18911 N Miller Way
- 46038 W Kristina Way
- 45247 W Jack Rabbit Trail
- 45630 W Tulip Ln
- 46072 W Barbara Ln
- 19104 N Smith Dr
- 45147 W Madison Ave
- 46157 W Holly Dr

