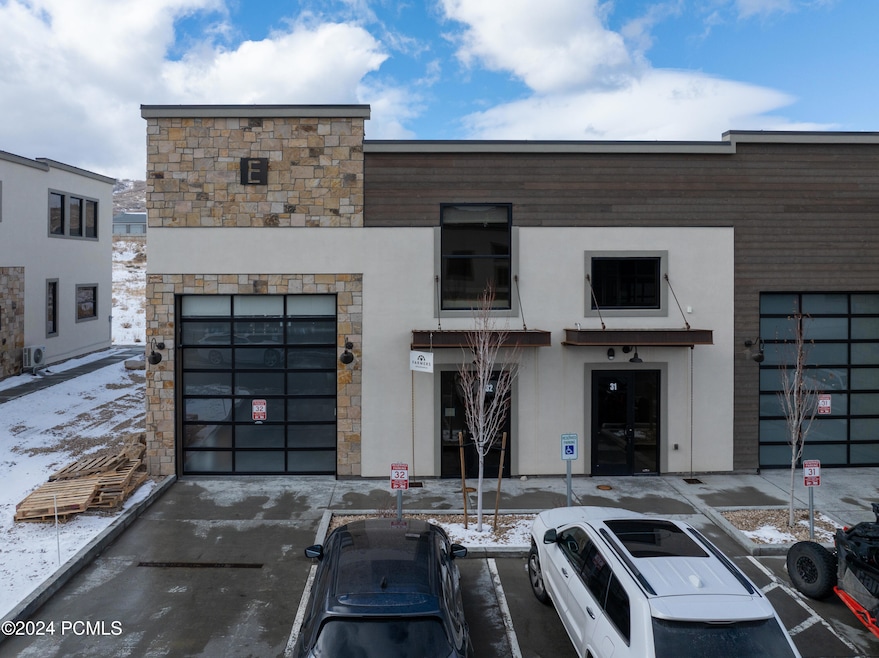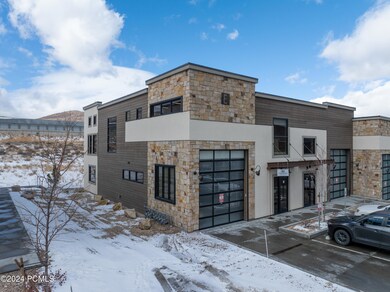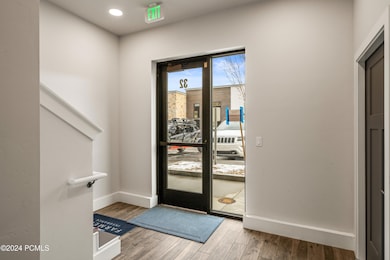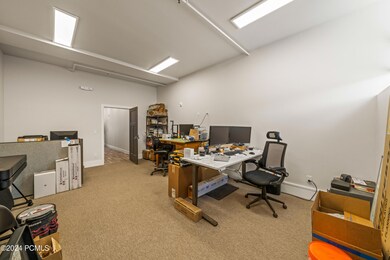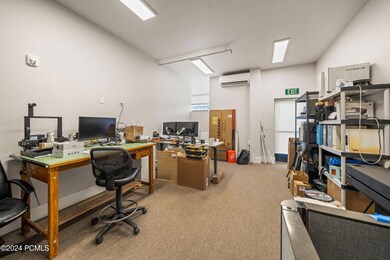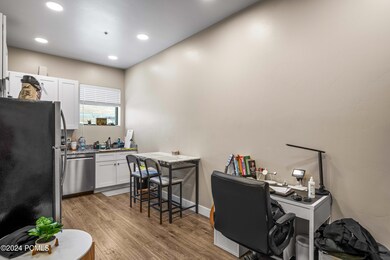
4554 Forestdale Dr Unit 32 Park City, UT 84098
Estimated payment $11,897/month
Highlights
- New Construction
- RV Garage
- Wood Flooring
- South Summit High School Rated 9+
- Mountain View
- 6 Car Attached Garage
About This Home
Introducing Park East II, Park City's first Flex Space Development, completed in 2022. This innovative development seamlessly combines commercial and residential uses, making it the ''Swiss Army Knife'' of real estate. Unit #32 is an end unit, sharing one wall, and more privacy. Featuring an oversized garage door and 1,800sf of industrial shop space, it's the ideal solution for storing additional cars, RVs, snowmobiles, and boats- perfect for all your toy storage needs. The upper level boasts 1,800sf of commercial office space, along with a fully equipped one-bedroom apartment designed for comfortable living. Lastly, for those looking for immediate income, Unit #32 serves as a revenue generator, currently enjoying an impressive 85% tenant occupancy on NNN leases.
Property Details
Home Type
- Condominium
Est. Annual Taxes
- $8,041
Year Built
- Built in 2022 | New Construction
Lot Details
- Landscaped
HOA Fees
- $671 Monthly HOA Fees
Parking
- 6 Car Attached Garage
- Heated Garage
- Garage Door Opener
- Guest Parking
- RV Garage
- Assigned Parking
Home Design
- Flat Roof Shape
- Slab Foundation
- Wood Frame Construction
- Wood Siding
- Stone Siding
- Stucco
- Stone
Interior Spaces
- 3,600 Sq Ft Home
- Multi-Level Property
- Dining Room
- Wood Flooring
- Mountain Views
- Stacked Washer and Dryer
Kitchen
- Oven
- Gas Range
- Microwave
- Freezer
- Dishwasher
- Disposal
Bedrooms and Bathrooms
- 1 Bedroom
Home Security
Accessible Home Design
- Handicap Accessible
- ADA Compliant
Additional Homes
- 500 SF Accessory Dwelling Unit
- Accessory Dwelling Unit (ADU)
- ADU includes 1 Bedroom and 1 Bathroom
- Guest House Includes Kitchen
Utilities
- Air Conditioning
- Forced Air Heating System
- Natural Gas Connected
- High Speed Internet
- Cable TV Available
Listing and Financial Details
- Assessor Parcel Number Peiibcc-32-Am
Community Details
Overview
- Association fees include maintenance exterior, ground maintenance, sewer, snow removal, water
- Association Phone (435) 649-6583
- Visit Association Website
- Park East Ii & Iii Business Community Condominiums Subdivision
Recreation
- Trails
Pet Policy
- Pets Allowed
Security
- Fire and Smoke Detector
- Fire Sprinkler System
Map
Home Values in the Area
Average Home Value in this Area
Tax History
| Year | Tax Paid | Tax Assessment Tax Assessment Total Assessment is a certain percentage of the fair market value that is determined by local assessors to be the total taxable value of land and additions on the property. | Land | Improvement |
|---|---|---|---|---|
| 2023 | $8,747 | $1,508,605 | $0 | $1,508,605 |
| 2022 | $7,459 | $1,117,840 | $0 | $1,117,840 |
| 2021 | $5,370 | $650,000 | $27,000 | $623,000 |
| 2020 | $538 | $60,975 | $60,975 | $0 |
| 2019 | $583 | $60,975 | $60,975 | $0 |
Property History
| Date | Event | Price | Change | Sq Ft Price |
|---|---|---|---|---|
| 12/23/2024 12/23/24 | For Sale | $1,895,000 | -- | $526 / Sq Ft |
Similar Homes in Park City, UT
Source: Park City Board of REALTORS®
MLS Number: 12404917
APN: PEIIBCC-32-AM
- 4554 Forestdale Dr Unit 12
- 4554 N Forestdale Dr Unit C12
- 4554 N Forestdale Dr Unit E-32
- 4518 Forestdale Dr Unit 54
- 4123 N Forestdale Dr Unit 7
- 4123 N Forestdale Dr Unit 10
- 4123 N Forestdale Dr Unit 1
- 5047 Golf Club Link
- 5216 Golf Club Link
- 5274 Golf Club Link
- 6393 Painted Valley Pass
- 6393 Painted Valley Pass Unit 42
- 6849 Painted Valley Pass
- 5502 Golf Club Link
- 5985 Golf Club Link
- 2542 Silver Cloud Dr
- 2559 Lupine Ln
- 6067 Dakota Trail
- 2574 Fairway Village Dr Unit 26
- 2574 Fairway Village Dr
