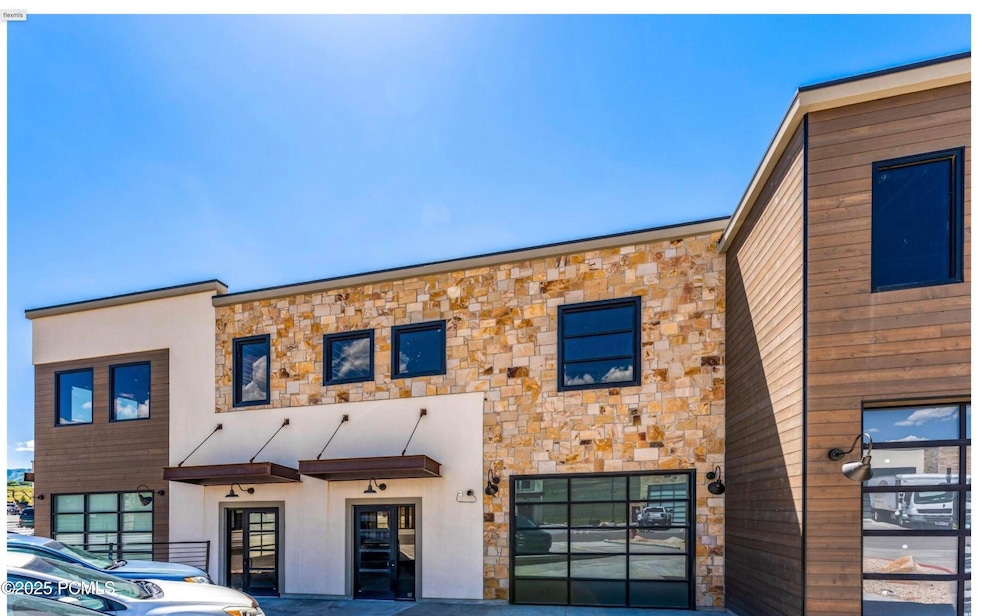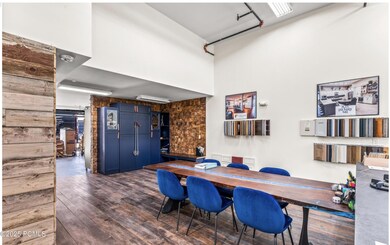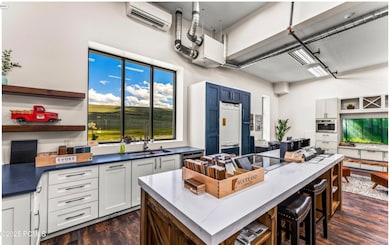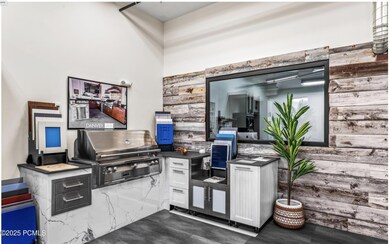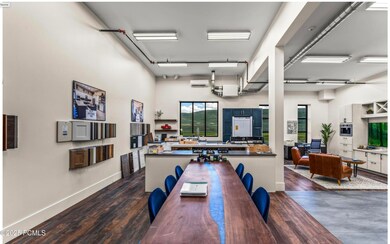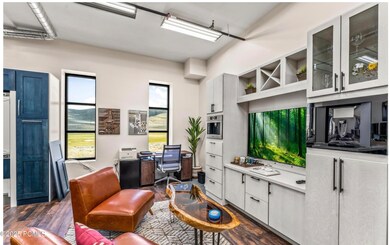4554 N Forestdale Dr Unit C12 Park City, UT 84098
Estimated payment $11,939/month
Highlights
- RV Garage
- Deck
- Great Room
- Mountain View
- Mountain Contemporary Architecture
- Balcony
About This Home
Welcome to Park East II, ideally located in Park City's Service Commercial
Light Industrial zone. This distinctive development offers a blend of
residential and commercial opportunities, with each property featuring over
30 permitted uses—think of it as the ''Swiss Army Knife'' of real estate! Unit
#12 stands out as one of only six condos in the development with a rooftop
deck. Spanning 4,600 square feet of finished space, it includes 1,000
square feet dedicated to residential living with two bedrooms, two baths,
large kitchen, and a 450 square foot roof top deck over looking acres and
acres of preserved/protected land. The remaining 3,600 square feet on two
levels (1800sf each) works well for warehouse, office, large toy storage or
retail use. Each of the three levels are delivered as lock-off space for
future tenants or privacy. This versatile space is perfect for storage,
fulfillment, showrooms, mechanic shops, or simulators. Discover the
potential today!
Townhouse Details
Home Type
- Townhome
Est. Annual Taxes
- $11,899
Year Built
- Built in 2019
Lot Details
- 1,742 Sq Ft Lot
- Landscaped
HOA Fees
- $671 Monthly HOA Fees
Parking
- 4 Car Attached Garage
- Utility Sink in Garage
- Heated Garage
- Garage Drain
- RV Garage
- Assigned Parking
- Unassigned Parking
Home Design
- Mountain Contemporary Architecture
- Flat Roof Shape
- Wood Frame Construction
- Wood Siding
- Stone Siding
- Concrete Perimeter Foundation
- Stucco
- Stone
Interior Spaces
- 4,600 Sq Ft Home
- Multi-Level Property
- Ceiling height of 9 feet or more
- Self Contained Fireplace Unit Or Insert
- Gas Fireplace
- Great Room
- Storage
- Vinyl Flooring
- Mountain Views
Kitchen
- Eat-In Kitchen
- Breakfast Bar
- Oven
- Microwave
- Dishwasher
- Disposal
Bedrooms and Bathrooms
- 2 Bedrooms | 1 Main Level Bedroom
Laundry
- Laundry Room
- Washer
Home Security
Accessible Home Design
- Handicap Accessible
- ADA Compliant
Outdoor Features
- Balcony
- Deck
- Outdoor Storage
Additional Homes
- 1,000 SF Accessory Dwelling Unit
- Accessory Dwelling Unit (ADU)
- ADU includes 1 Bedroom and 1 Bathroom
- Guest House Includes Kitchen
Utilities
- Air Conditioning
- Forced Air Heating System
- Heating System Uses Natural Gas
- Natural Gas Connected
- Gas Water Heater
- High Speed Internet
- Cable TV Available
Listing and Financial Details
- Assessor Parcel Number Peiibcc-12-Am
Community Details
Overview
- Association fees include com area taxes, insurance, maintenance exterior, ground maintenance, management fees, sewer, snow removal, water
- Association Phone (801) 971-8800
- Park East Ii & Iii Business Community Condominiums Subdivision
Recreation
- Trails
Pet Policy
- Pets Allowed
Security
- Fire and Smoke Detector
Map
Home Values in the Area
Average Home Value in this Area
Tax History
| Year | Tax Paid | Tax Assessment Tax Assessment Total Assessment is a certain percentage of the fair market value that is determined by local assessors to be the total taxable value of land and additions on the property. | Land | Improvement |
|---|---|---|---|---|
| 2023 | $11,496 | $1,982,684 | $0 | $1,982,684 |
| 2022 | $10,141 | $1,519,631 | $0 | $1,519,631 |
| 2021 | $5,783 | $700,000 | $27,000 | $673,000 |
| 2020 | $4,308 | $488,000 | $0 | $488,000 |
| 2019 | $583 | $60,975 | $60,975 | $0 |
Property History
| Date | Event | Price | Change | Sq Ft Price |
|---|---|---|---|---|
| 03/06/2025 03/06/25 | For Sale | $1,875,000 | +36.4% | $408 / Sq Ft |
| 05/04/2021 05/04/21 | Sold | -- | -- | -- |
| 03/25/2021 03/25/21 | Pending | -- | -- | -- |
| 02/17/2021 02/17/21 | For Sale | $1,375,000 | +96.4% | $299 / Sq Ft |
| 11/26/2019 11/26/19 | Sold | -- | -- | -- |
| 07/15/2019 07/15/19 | Pending | -- | -- | -- |
| 09/13/2018 09/13/18 | For Sale | $700,000 | -- | $152 / Sq Ft |
Deed History
| Date | Type | Sale Price | Title Company |
|---|---|---|---|
| Warranty Deed | -- | First American Title Insurance | |
| Warranty Deed | -- | First American Park City |
Mortgage History
| Date | Status | Loan Amount | Loan Type |
|---|---|---|---|
| Previous Owner | $1,050,000 | Credit Line Revolving |
Source: Park City Board of REALTORS®
MLS Number: 12500877
APN: PEIIBCC-12-AM
- 4554 N Forestdale Dr Unit E-32
- 4554 Forestdale Dr Unit 12
- 4554 Forestdale Dr Unit 32
- 4518 Forestdale Dr Unit 54
- 4518 Forestdale Dr Unit 47
- 4518 N Forestdale Dr Unit 47
- 4123 N Forestdale Dr Unit 7
- 4123 N Forestdale Dr Unit 10
- 4123 N Forestdale Dr Unit 1
- 5047 Golf Club Link
- 5216 Golf Club Link
- 5274 Golf Club Link
- 6393 Painted Valley Pass
- 6393 Painted Valley Pass Unit 42
- 6849 Painted Valley Pass
- 5502 Golf Club Link
- 5985 Golf Club Link
- 2542 Silver Cloud Dr
- 2559 Lupine Ln
- 2574 Fairway Village Dr Unit 26
