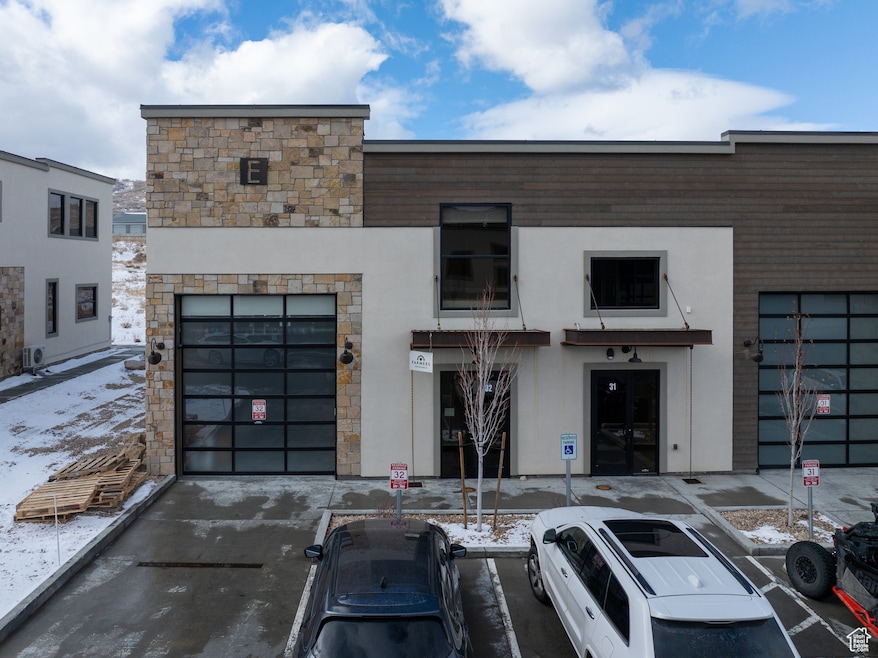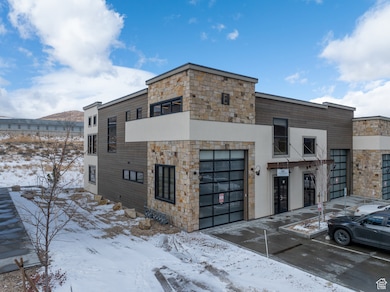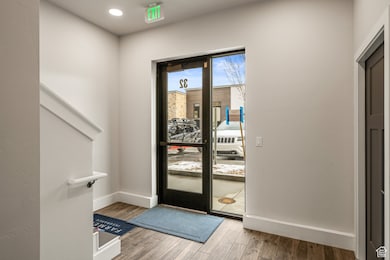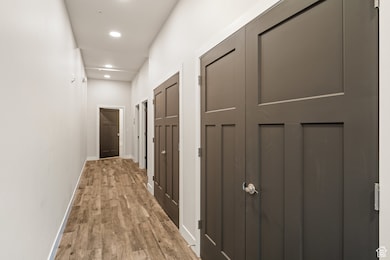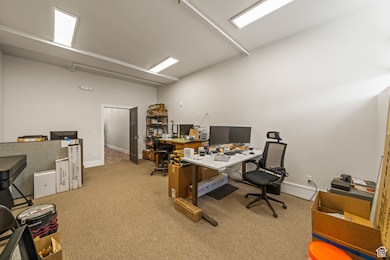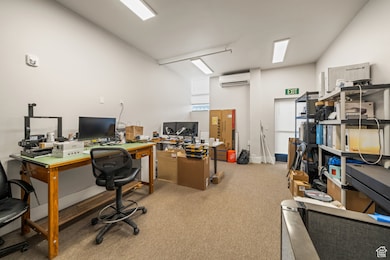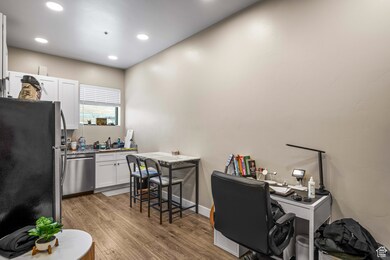
4554 N Forestdale Dr Unit E-32 Park City, UT 84098
Estimated payment $11,918/month
Highlights
- RV or Boat Parking
- Wood Flooring
- Shades
- South Summit High School Rated 9+
- Separate Outdoor Workshop
- Level Entry For Accessibility
About This Home
Introducing Park East II, Park City's first Flex Space Development, completed in 2022. This innovative development seamlessly combines commercial and residential uses, making it the ''Swiss Army Knife'' of real estate. Unit #32 is an end unit, sharing one wall, and more privacy. Featuring an oversized garage door and 1,800sf of industrial shop space, it's the ideal solution for storing additional cars, RVs, snowmobiles, and boats- perfect for all your toy storage needs. The upper level boasts 1,800sf of commercial office space, along with a fully equipped one-bedroom apartment designed for comfortable living. Lastly, for those looking for immediate income, Unit #32 serves as a revenue generator, currently enjoying an impressive 85% tenant occupancy on NNN leases.
Listing Agent
Jonathan Crosswhite
Christies International Real Estate Park City License #10562428
Property Details
Home Type
- Condominium
Est. Annual Taxes
- $8,041
Year Built
- Built in 2022
HOA Fees
- $672 Monthly HOA Fees
Parking
- 6 Car Garage
- RV or Boat Parking
Home Design
- Flat Roof Shape
- Stone Siding
- Stucco
Interior Spaces
- 600 Sq Ft Home
- 1-Story Property
- Shades
- Blinds
Kitchen
- Gas Oven
- Built-In Range
- Microwave
- Freezer
Flooring
- Wood
- Concrete
- Tile
Bedrooms and Bathrooms
- 1 Main Level Bedroom
- 1 Full Bathroom
Laundry
- Dryer
- Washer
Schools
- South Summit Elementary And Middle School
- South Summit High School
Utilities
- Forced Air Heating and Cooling System
- Natural Gas Connected
- Sewer Paid
Additional Features
- Level Entry For Accessibility
- Sprinkler System
- Separate Outdoor Workshop
- Landscaped
- Accessory Dwelling Unit (ADU)
Listing and Financial Details
- Assessor Parcel Number Peiibcc-32-am
Community Details
Overview
- Association fees include insurance, sewer, trash, water
- Blooming Property Mgmt Association, Phone Number (435) 640-6583
Recreation
- Snow Removal
Pet Policy
- Pets Allowed
Map
Home Values in the Area
Average Home Value in this Area
Tax History
| Year | Tax Paid | Tax Assessment Tax Assessment Total Assessment is a certain percentage of the fair market value that is determined by local assessors to be the total taxable value of land and additions on the property. | Land | Improvement |
|---|---|---|---|---|
| 2023 | $8,747 | $1,508,605 | $0 | $1,508,605 |
| 2022 | $7,459 | $1,117,840 | $0 | $1,117,840 |
| 2021 | $5,370 | $650,000 | $27,000 | $623,000 |
| 2020 | $538 | $60,975 | $60,975 | $0 |
| 2019 | $583 | $60,975 | $60,975 | $0 |
Property History
| Date | Event | Price | Change | Sq Ft Price |
|---|---|---|---|---|
| 12/23/2024 12/23/24 | For Sale | $1,895,000 | -- | $3,158 / Sq Ft |
Similar Homes in Park City, UT
Source: UtahRealEstate.com
MLS Number: 2055744
APN: PEIIBCC-32-AM
- 4554 Forestdale Dr Unit 12
- 4554 N Forestdale Dr Unit C12
- 4554 N Forestdale Dr Unit E-32
- 4518 Forestdale Dr Unit 54
- 4123 N Forestdale Dr Unit 7
- 4123 N Forestdale Dr Unit 10
- 4123 N Forestdale Dr Unit 1
- 5047 Golf Club Link
- 5216 Golf Club Link
- 5274 Golf Club Link
- 6393 Painted Valley Pass
- 6393 Painted Valley Pass Unit 42
- 6849 Painted Valley Pass
- 5502 Golf Club Link
- 5985 Golf Club Link
- 2542 Silver Cloud Dr
- 2559 Lupine Ln
- 6067 Dakota Trail
- 2574 Fairway Village Dr Unit 26
- 2574 Fairway Village Dr
