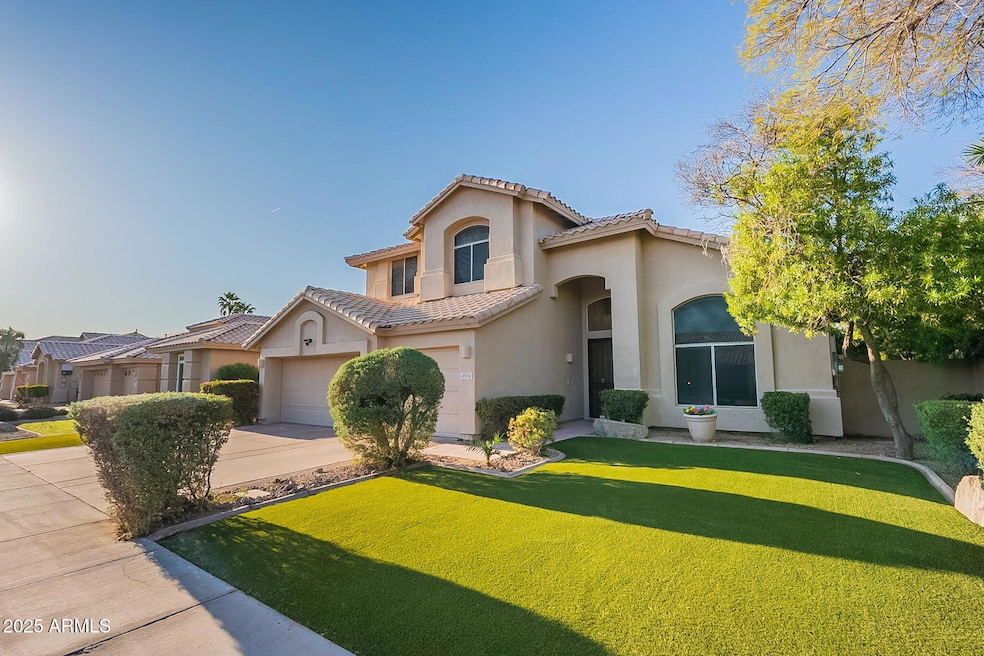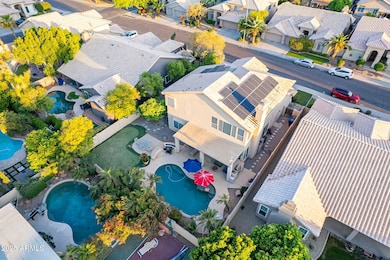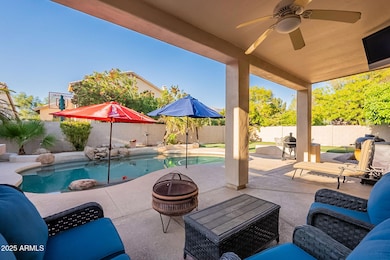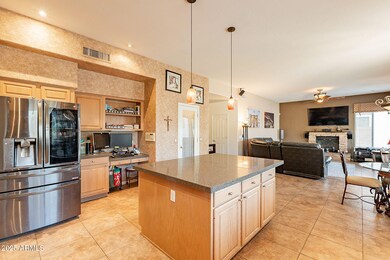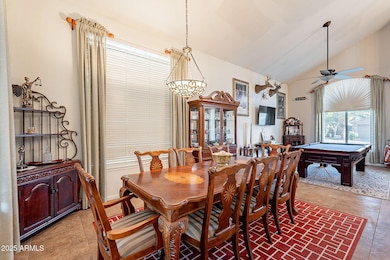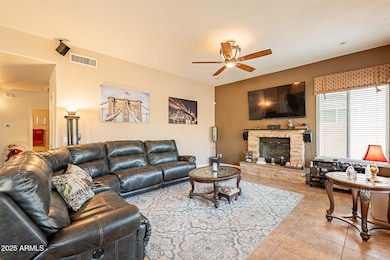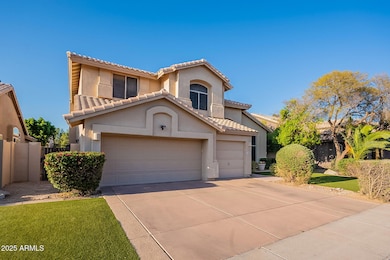
4554 W Detroit St Chandler, AZ 85226
West Chandler NeighborhoodEstimated payment $4,748/month
Highlights
- Play Pool
- Solar Power System
- Hydromassage or Jetted Bathtub
- Kyrene de las Brisas Elementary School Rated A-
- Vaulted Ceiling
- Granite Countertops
About This Home
Tasteful TW Lewis former model home! Modern, spacious & well maintained 5-bedroom, 3-bathroom GEM! Located near employment, excellent schools, freeways, shopping & dining. Spacious Formal Living & Dining rooms accented by soaring, vaulted ceilings greet you as you enter. Chef's Kitchen features generous island, double wall ovens, cooktop, pantry, & breakfast nook. Family room with gas fireplace. Downstairs bedroom with walk-in closet & full bath. 4 additional generous bedrooms are upstairs including the spacious primary suite with grand ensuite bath with spa tub & large dual walk-in closets. North/South exposure. Step into a private backyard oasis featuring a pebble tec Pool, a Putting Green, and a covered patio with Built-In BBQ. OWNED SOLAR SYSTEM & Newer Trane AC make summers a breeze! Built-in garage cabinets and shelving and fruit trees make this a perfect house! Desert Breeze Park is just around the corner including playground, splash pad, walking paths, lake, baseball, tennis courts, train and carousel.
Open House Schedule
-
Saturday, April 26, 202512:00 to 3:00 pm4/26/2025 12:00:00 PM +00:004/26/2025 3:00:00 PM +00:00Add to Calendar
Home Details
Home Type
- Single Family
Est. Annual Taxes
- $3,049
Year Built
- Built in 1994
Lot Details
- 7,418 Sq Ft Lot
- Block Wall Fence
- Artificial Turf
- Sprinklers on Timer
HOA Fees
- $43 Monthly HOA Fees
Parking
- 3 Car Garage
- Electric Vehicle Home Charger
Home Design
- Wood Frame Construction
- Tile Roof
- Stucco
Interior Spaces
- 3,070 Sq Ft Home
- 2-Story Property
- Vaulted Ceiling
- Ceiling Fan
- Double Pane Windows
- Family Room with Fireplace
- Washer and Dryer Hookup
Kitchen
- Eat-In Kitchen
- Breakfast Bar
- Built-In Microwave
- Kitchen Island
- Granite Countertops
Flooring
- Carpet
- Tile
Bedrooms and Bathrooms
- 5 Bedrooms
- Primary Bathroom is a Full Bathroom
- 3 Bathrooms
- Dual Vanity Sinks in Primary Bathroom
- Hydromassage or Jetted Bathtub
- Bathtub With Separate Shower Stall
Outdoor Features
- Play Pool
- Built-In Barbecue
Schools
- Kyrene De Las Brisas Elementary School
- Kyrene Aprende Middle School
- Corona Del Sol High School
Utilities
- Cooling System Updated in 2022
- Cooling Available
- Heating System Uses Natural Gas
- High Speed Internet
- Cable TV Available
Additional Features
- Solar Power System
- Property is near a bus stop
Listing and Financial Details
- Tax Lot 88
- Assessor Parcel Number 308-10-674
Community Details
Overview
- Association fees include ground maintenance
- Vision Community Mgt Association, Phone Number (480) 759-4945
- Built by T W LEWIS
- Wild Tree Subdivision
Recreation
- Community Playground
- Bike Trail
Map
Home Values in the Area
Average Home Value in this Area
Tax History
| Year | Tax Paid | Tax Assessment Tax Assessment Total Assessment is a certain percentage of the fair market value that is determined by local assessors to be the total taxable value of land and additions on the property. | Land | Improvement |
|---|---|---|---|---|
| 2025 | $3,049 | $39,246 | -- | -- |
| 2024 | $2,990 | $37,377 | -- | -- |
| 2023 | $2,990 | $53,060 | $10,610 | $42,450 |
| 2022 | $2,846 | $40,450 | $8,090 | $32,360 |
| 2021 | $3,001 | $38,560 | $7,710 | $30,850 |
| 2020 | $2,933 | $35,720 | $7,140 | $28,580 |
| 2019 | $2,847 | $34,780 | $6,950 | $27,830 |
| 2018 | $2,753 | $33,900 | $6,780 | $27,120 |
| 2017 | $2,624 | $33,360 | $6,670 | $26,690 |
| 2016 | $2,678 | $33,370 | $6,670 | $26,700 |
| 2015 | $2,472 | $31,780 | $6,350 | $25,430 |
Property History
| Date | Event | Price | Change | Sq Ft Price |
|---|---|---|---|---|
| 04/11/2025 04/11/25 | For Sale | $799,000 | +74.1% | $260 / Sq Ft |
| 03/29/2018 03/29/18 | Sold | $459,000 | 0.0% | $150 / Sq Ft |
| 02/17/2018 02/17/18 | Pending | -- | -- | -- |
| 02/15/2018 02/15/18 | For Sale | $459,000 | -- | $150 / Sq Ft |
Deed History
| Date | Type | Sale Price | Title Company |
|---|---|---|---|
| Warranty Deed | $459,000 | Wfg National Title Insurance | |
| Interfamily Deed Transfer | -- | None Available | |
| Warranty Deed | $335,000 | First American Title Ins Co | |
| Warranty Deed | $271,500 | First American Title | |
| Interfamily Deed Transfer | -- | Chicago Title Insurance Co | |
| Warranty Deed | $231,126 | Chicago Title Insurance Co |
Mortgage History
| Date | Status | Loan Amount | Loan Type |
|---|---|---|---|
| Open | $433,500 | New Conventional | |
| Closed | $436,050 | New Conventional | |
| Previous Owner | $300,000 | New Conventional | |
| Previous Owner | $282,000 | New Conventional | |
| Previous Owner | $270,246 | New Conventional | |
| Previous Owner | $50,000 | Credit Line Revolving | |
| Previous Owner | $344,000 | Fannie Mae Freddie Mac | |
| Previous Owner | $304,800 | Unknown | |
| Previous Owner | $301,500 | New Conventional | |
| Previous Owner | $208,900 | Unknown | |
| Previous Owner | $201,500 | New Conventional | |
| Previous Owner | $40,000 | No Value Available | |
| Previous Owner | $202,600 | New Conventional |
Similar Homes in Chandler, AZ
Source: Arizona Regional Multiple Listing Service (ARMLS)
MLS Number: 6847177
APN: 308-10-674
- 4554 W Detroit St
- 4584 W Detroit St
- 390 N Enterprise Place Unit A6
- 4650 W Carla Vista Dr
- 4809 W Erie St
- 4521 W Buffalo St
- 4525 W Buffalo St
- 4581 W Oakland St
- 295 N Rural Rd Unit 125
- 295 N Rural Rd Unit 151
- 295 N Rural Rd Unit 273
- 295 N Rural Rd Unit 128
- 295 N Rural Rd Unit 259
- 4804 W Commonwealth Place
- 4779 W Tulsa St
- 4615 W Boston St
- 4925 W Buffalo St
- 4625 W Jupiter Way
- 4558 W Joshua Blvd
- 115 S Galaxy Dr
