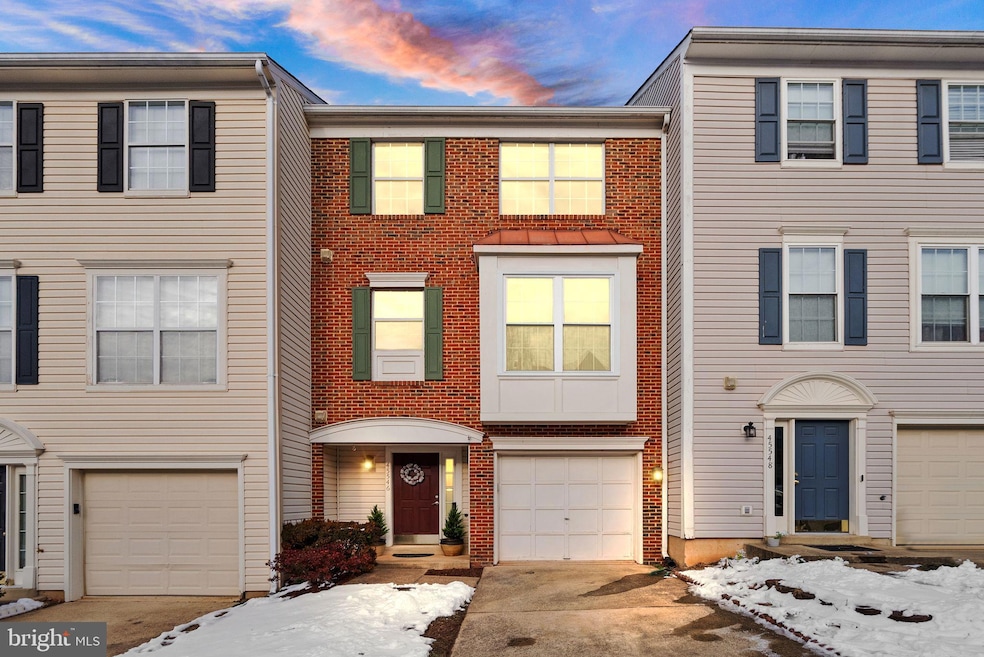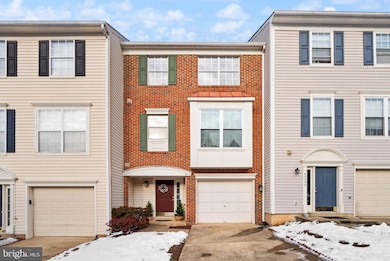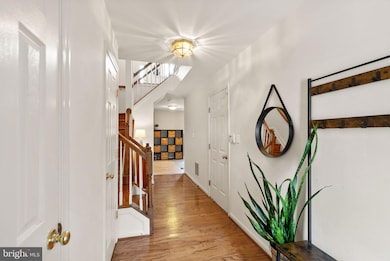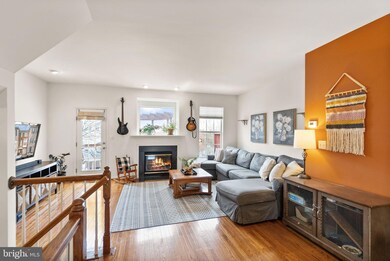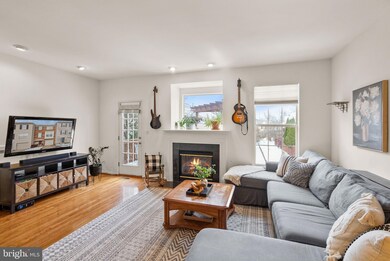
45546 Reading Terrace Sterling, VA 20166
Highlights
- Fitness Center
- Open Floorplan
- Deck
- Potomac Falls High School Rated A
- Clubhouse
- Traditional Architecture
About This Home
As of February 2025Any/all OFFERS to be received by 12 noon on TUESDAY 1/21. Welcome to 3-level, garage townhouse in the desirable Dominion Station community of Sterling! This home features a spacious and bright main level, high ceilings throughout, hardwood floors, a front-loading garage, and a deck with a fully fenced-in yard. The main level offers an eat-in kitchen with pantry, versatile dining room space, powder room, and a large family room that's anchored by a gas fireplace. The kitchen has tall cabinetry, granite countertops and stainless steel appliances. What's to be loved most about this level is its versatility for today's living, with plenty of space for home office setups, dining or entertaining areas, reading nooks and simply gathering! In the warmer months, enjoy grilling or drinking coffee on the deck that's immediately off the family room. Upstairs you'll find the primary suite, a hall bath, 2 secondary bedrooms and a large linen closet. The primary suite features vaulted ceilings, large windows, a walk-in closet outfitted with custom organizers PLUS a spa-like bathroom with a soaking tub, dual vanity and separate tile shower! The lower level is completely above grade and has walk-out access to the backyard where there is plenty of space to garden, roam, and play outdoors. This level also features a rec room (currently used as a home office), convenient half bath and coat closet near the front door, and a side-by-side washer/dryer. The attached garage is great for covered parking and storage, and there is additional visitor parking throughout the neighborhood. The Dominion Station community offers beautiful outdoor fountains, green space, multiple pools, a community center, fitness center, sport courts, tot lots and more. This is quite the eastern Loudoun location, conveniently situated near Dulles Town Center, One Loudoun, Algonkian Regional Park, the Dulles Airport, among other fantastic retail, dining, adventures, conveniences and more - all for your enjoyment.
Townhouse Details
Home Type
- Townhome
Est. Annual Taxes
- $4,466
Year Built
- Built in 1999
Lot Details
- 1,742 Sq Ft Lot
- Back Yard Fenced
HOA Fees
- $110 Monthly HOA Fees
Parking
- 1 Car Attached Garage
- 1 Driveway Space
- Front Facing Garage
Home Design
- Traditional Architecture
- Slab Foundation
- Masonry
Interior Spaces
- 1,969 Sq Ft Home
- Property has 3 Levels
- Open Floorplan
- Ceiling Fan
- Gas Fireplace
- Window Treatments
- Family Room
- Formal Dining Room
Kitchen
- Breakfast Area or Nook
- Eat-In Kitchen
- Electric Oven or Range
- Microwave
- Dishwasher
- Stainless Steel Appliances
Flooring
- Wood
- Carpet
Bedrooms and Bathrooms
- 3 Bedrooms
- En-Suite Bathroom
- Walk-In Closet
- Bathtub with Shower
- Walk-in Shower
Laundry
- Dryer
- Washer
Home Security
Outdoor Features
- Deck
Utilities
- Forced Air Heating and Cooling System
- Programmable Thermostat
- Natural Gas Water Heater
Listing and Financial Details
- Tax Lot 472
- Assessor Parcel Number 031164973000
Community Details
Overview
- Association fees include trash, snow removal, management, common area maintenance
- Dominion Station Subdivision
Amenities
- Common Area
- Clubhouse
Recreation
- Community Playground
- Fitness Center
- Community Pool
Pet Policy
- Pets Allowed
Security
- Fire and Smoke Detector
Map
Home Values in the Area
Average Home Value in this Area
Property History
| Date | Event | Price | Change | Sq Ft Price |
|---|---|---|---|---|
| 02/07/2025 02/07/25 | Sold | $607,500 | +4.8% | $309 / Sq Ft |
| 01/17/2025 01/17/25 | For Sale | $579,900 | +63.4% | $295 / Sq Ft |
| 11/19/2015 11/19/15 | Sold | $355,000 | -0.8% | $204 / Sq Ft |
| 09/07/2015 09/07/15 | Pending | -- | -- | -- |
| 07/30/2015 07/30/15 | Price Changed | $358,000 | -1.9% | $206 / Sq Ft |
| 07/28/2015 07/28/15 | For Sale | $364,900 | 0.0% | $209 / Sq Ft |
| 10/08/2012 10/08/12 | Rented | $1,875 | -14.8% | -- |
| 10/08/2012 10/08/12 | Under Contract | -- | -- | -- |
| 08/28/2012 08/28/12 | For Rent | $2,200 | -- | -- |
Tax History
| Year | Tax Paid | Tax Assessment Tax Assessment Total Assessment is a certain percentage of the fair market value that is determined by local assessors to be the total taxable value of land and additions on the property. | Land | Improvement |
|---|---|---|---|---|
| 2024 | $4,467 | $516,370 | $175,000 | $341,370 |
| 2023 | $4,180 | $477,710 | $165,000 | $312,710 |
| 2022 | $4,147 | $465,950 | $155,000 | $310,950 |
| 2021 | $4,091 | $417,460 | $130,000 | $287,460 |
| 2020 | $4,029 | $389,250 | $115,000 | $274,250 |
| 2019 | $3,901 | $373,260 | $115,000 | $258,260 |
| 2018 | $3,971 | $365,980 | $115,000 | $250,980 |
| 2017 | $3,836 | $340,940 | $115,000 | $225,940 |
| 2016 | $3,858 | $336,910 | $0 | $0 |
| 2015 | $3,723 | $213,060 | $0 | $213,060 |
| 2014 | $3,814 | $215,190 | $0 | $215,190 |
Mortgage History
| Date | Status | Loan Amount | Loan Type |
|---|---|---|---|
| Open | $571,050 | New Conventional | |
| Previous Owner | $279,000 | New Conventional | |
| Previous Owner | $301,750 | New Conventional |
Deed History
| Date | Type | Sale Price | Title Company |
|---|---|---|---|
| Warranty Deed | $607,500 | Fidelity National Title | |
| Deed | -- | None Listed On Document | |
| Warranty Deed | $355,000 | None Available |
Similar Homes in Sterling, VA
Source: Bright MLS
MLS Number: VALO2085554
APN: 031-16-4973
- 45608 Iron Horse Terrace
- 21937 Thompson Square
- 21875 Railway Terrace Unit 301
- 45667 Paddington Station Terrace
- 21630 Hawksbill High Cir Unit 302
- 46270 Mount Allen Terrace Unit 204
- 46294 Mount Milstead Terrace Unit 400
- 45439 Timber Trail Square
- 1017 S Ironwood Rd
- 810 W Maple Ave
- 21116 Midday Ln
- 706 S Greenthorn Ave
- 1038 S Ironwood Rd
- 45394 Daveno Square
- 45832 Shagbark Terrace
- 610 W Maple Ave
- 45397 Daveno Square
- 1034C Brixton Ct
- 1028A Brixton Ct
- 1040C Brixton Ct
