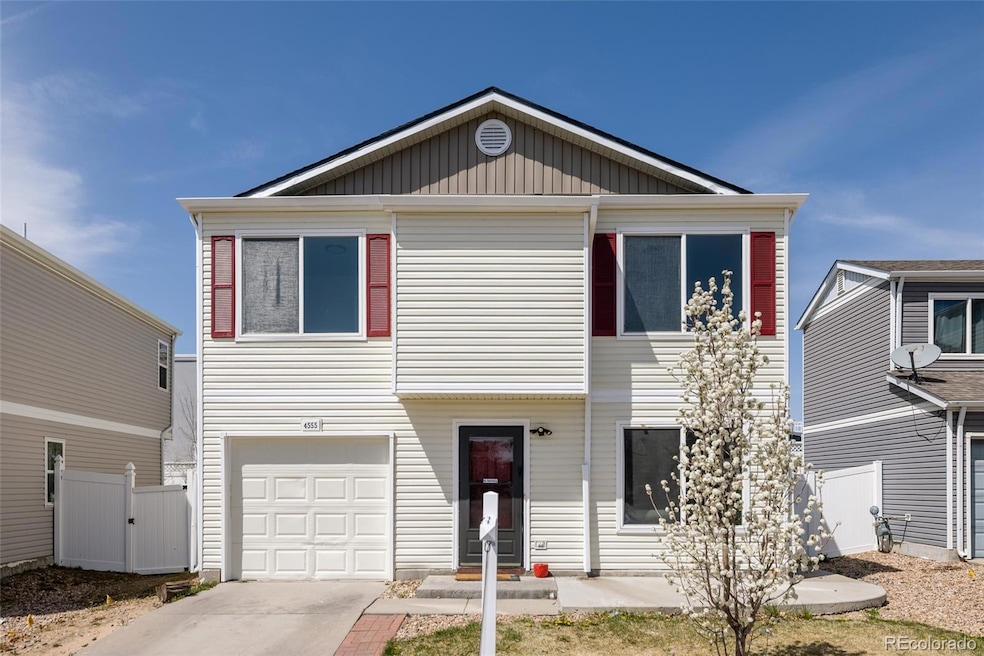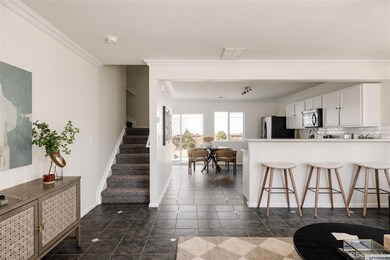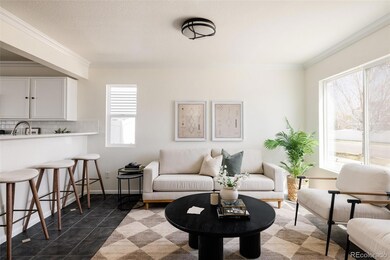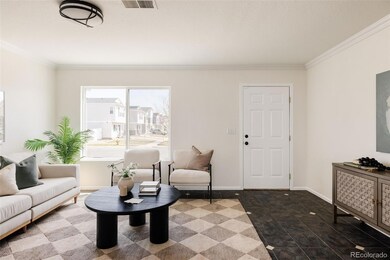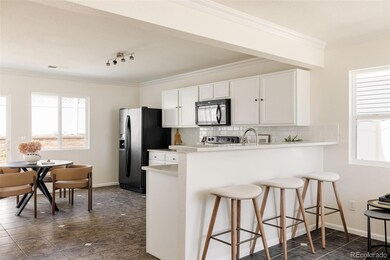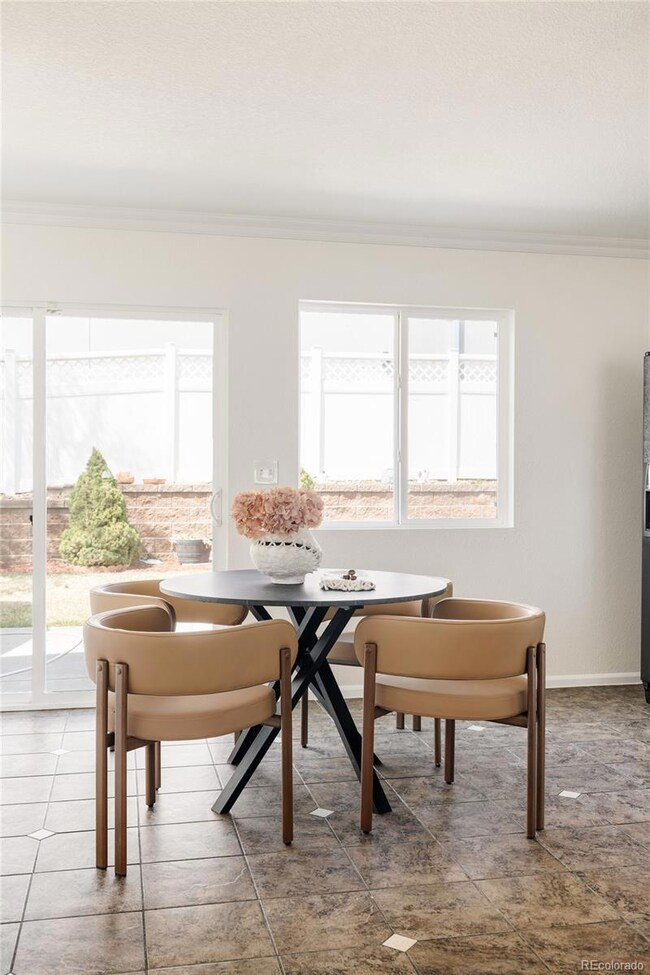
4555 Andes St Denver, CO 80249
Green Valley Ranch NeighborhoodEstimated payment $2,725/month
Highlights
- Primary Bedroom Suite
- Traditional Architecture
- Quartz Countertops
- Open Floorplan
- Loft
- Private Yard
About This Home
Step into this beautifully maintained and thoughtfully updated home, ideally located in the vibrant Green Valley Ranch community. With a bright, open layout and tasteful finishes throughout, this residence offers both charm and functionality. The main floor boasts an inviting living space with rich tile flooring and large windows that flood the room with natural light. The kitchen features stainless steel appliances, quartz countertops, and ample white cabinets to keep you organized —perfect for everyday living and entertaining alike. Adjacent to the dining area, a sliding glass door leads out to a spacious backyard retreat complete with a large concrete patio, lush grass, and mature landscaping—ideal for summer barbecues or peaceful evenings under the stars. Upstairs, you’ll find a generously sized primary suite with a walk-in closet, and a private en-suite bath. Two additional bedrooms, a spacious loft and a full bathroom complete the upper level, offering plenty of space for family, guests, or a home office. The home just received a coat of fresh interior paint. Additional highlights include a one-car garage, a large shed in the backyard, central A/C, newer furnace, new exterior siding, newer water heater, newer roof and a prime location close to parks, schools, shopping, and easy access to DIA and downtown Denver.
Listing Agent
Compass - Denver Brokerage Email: ana.alfaro@compass.com,720-237-8216 License #100080674

Home Details
Home Type
- Single Family
Est. Annual Taxes
- $2,565
Year Built
- Built in 2007
Lot Details
- 3,200 Sq Ft Lot
- Property is Fully Fenced
- Level Lot
- Private Yard
- Property is zoned R-2-A
Home Design
- Traditional Architecture
- Slab Foundation
- Frame Construction
- Composition Roof
- Vinyl Siding
Interior Spaces
- 1,444 Sq Ft Home
- 2-Story Property
- Open Floorplan
- Double Pane Windows
- Living Room
- Loft
Kitchen
- Range
- Microwave
- Dishwasher
- Quartz Countertops
- Disposal
Flooring
- Carpet
- Tile
- Vinyl
Bedrooms and Bathrooms
- 3 Bedrooms
- Primary Bedroom Suite
- Walk-In Closet
Laundry
- Laundry in unit
- Dryer
- Washer
Home Security
- Carbon Monoxide Detectors
- Fire and Smoke Detector
Parking
- 1 Parking Space
- 1 Carport Space
Outdoor Features
- Exterior Lighting
Schools
- Marrama Elementary School
- Dr. Martin Luther King Middle School
- Montbello High School
Utilities
- Forced Air Heating and Cooling System
- 110 Volts
- Cable TV Available
Community Details
- No Home Owners Association
- Green Valley Ranch Subdivision
Listing and Financial Details
- Exclusions: Washer and dryer, Staging Furniture and Personal Belongings
- Assessor Parcel Number 222-14-018
Map
Home Values in the Area
Average Home Value in this Area
Tax History
| Year | Tax Paid | Tax Assessment Tax Assessment Total Assessment is a certain percentage of the fair market value that is determined by local assessors to be the total taxable value of land and additions on the property. | Land | Improvement |
|---|---|---|---|---|
| 2024 | $2,565 | $27,200 | $2,990 | $24,210 |
| 2023 | $2,434 | $27,200 | $2,990 | $24,210 |
| 2022 | $2,228 | $22,370 | $2,490 | $19,880 |
| 2021 | $2,180 | $23,020 | $2,560 | $20,460 |
| 2020 | $1,976 | $20,960 | $2,130 | $18,830 |
| 2019 | $1,933 | $20,960 | $2,130 | $18,830 |
| 2018 | $1,783 | $18,290 | $1,720 | $16,570 |
| 2017 | $1,778 | $18,290 | $1,720 | $16,570 |
| 2016 | $1,490 | $14,660 | $1,664 | $12,996 |
| 2015 | $1,440 | $14,660 | $1,664 | $12,996 |
| 2014 | $1,104 | $10,700 | $2,388 | $8,312 |
Property History
| Date | Event | Price | Change | Sq Ft Price |
|---|---|---|---|---|
| 04/10/2025 04/10/25 | For Sale | $449,900 | -- | $312 / Sq Ft |
Deed History
| Date | Type | Sale Price | Title Company |
|---|---|---|---|
| Warranty Deed | $174,950 | Stewart Title | |
| Interfamily Deed Transfer | -- | Progressive Title Agency | |
| Warranty Deed | $171,100 | Town & Country Title Service |
Mortgage History
| Date | Status | Loan Amount | Loan Type |
|---|---|---|---|
| Open | $164,400 | New Conventional | |
| Closed | $171,780 | FHA | |
| Previous Owner | $162,961 | FHA | |
| Previous Owner | $168,716 | FHA |
Similar Homes in Denver, CO
Source: REcolorado®
MLS Number: 7817943
APN: 0222-14-018
- 4705 Andes St
- 18625 E 47th Ave
- 4599 Argonne St
- 4572 Walden Way
- 18945 E 45th Ave
- 4574 Walden St
- 4361 Argonne St
- 18241 E 47th Dr
- 4620 Argonne St
- 18934 E 44th Ave
- 18982 E 46th Ave
- 18709 47th Dr
- 18101 E 44th Place
- 4787 Dunkirk St
- 4913 Cathay Ct
- 19383 E Chaffee Place
- 18951 E 43rd Ave
- 5035 N Walden Way
- 5043 N Walden Way
- 18639 E 50th Place
