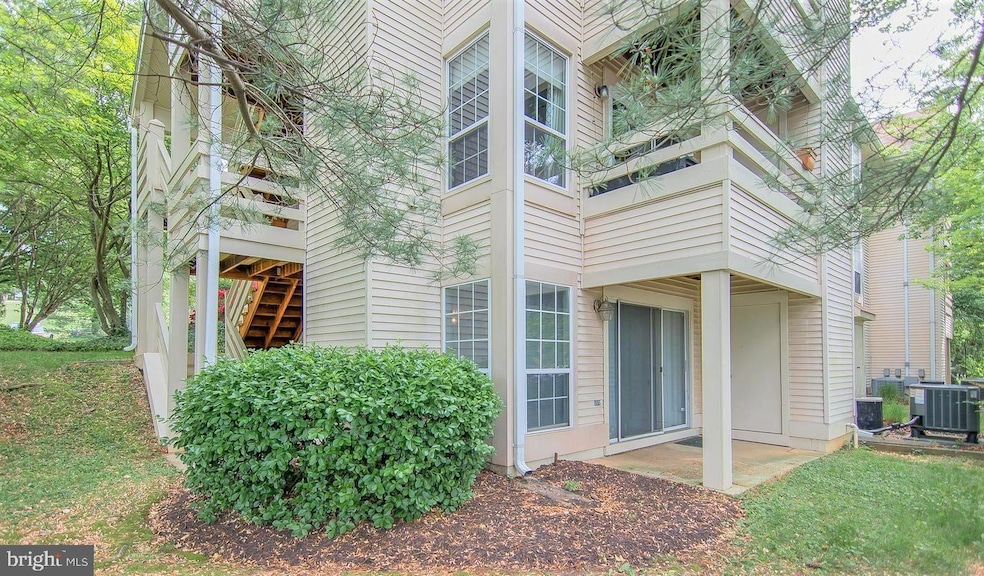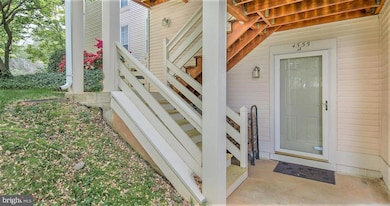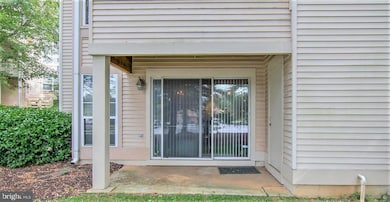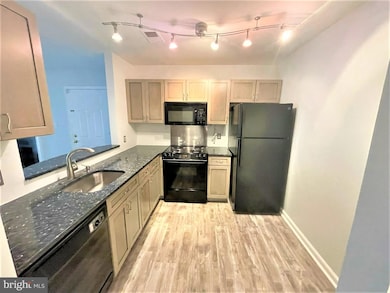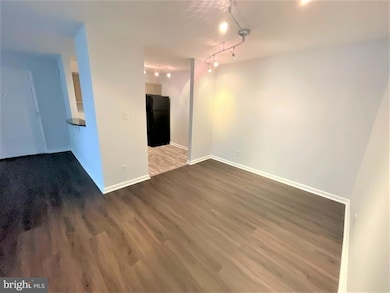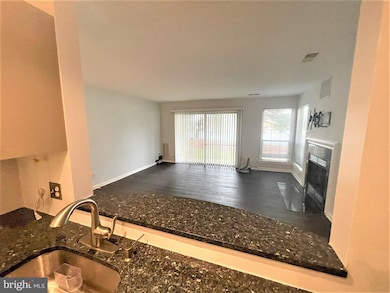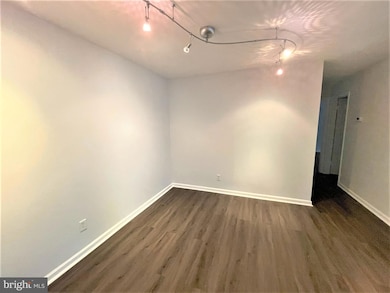
4555 Interlachen Ct Unit H Alexandria, VA 22312
Estimated payment $2,970/month
Highlights
- Contemporary Architecture
- Backs to Trees or Woods
- 1 Fireplace
- Traditional Floor Plan
- Wood Flooring
- Community Pool
About This Home
Welcome home to this super light and Bright two bedroom, two bathroom condo which features a renovated kitchen, new cabinets and a recently installed dishwasher. The floors are gleaming with Bamboo hardwood throughout and marble floors in the bathrooms. Stay cozy this winter by your granite fireplace as well as an open area kitchen, dining, and living room. Enjoy your morning joe while sitting out on your private outdoor patio. Washer and dryer in unit. Plenty of storage space. Spend time this summer at the community pool, playground, tennis courts and jogging trail. The property is easy and quick access to bus routes, golf course, shopping, food, DC, and I-395, I-495, I-95. Price to go quickly!
Property Details
Home Type
- Condominium
Est. Annual Taxes
- $3,954
Year Built
- Built in 1986
HOA Fees
Home Design
- Contemporary Architecture
Interior Spaces
- 1,036 Sq Ft Home
- Property has 1 Level
- Traditional Floor Plan
- 1 Fireplace
- Double Pane Windows
- Casement Windows
- Wood Flooring
- Monitored
Kitchen
- Eat-In Kitchen
- Electric Oven or Range
- Dishwasher
- Disposal
Bedrooms and Bathrooms
- 2 Main Level Bedrooms
- 2 Full Bathrooms
Laundry
- Laundry in unit
- Dryer
Parking
- Assigned parking located at #312
- Parking Lot
- 1 Assigned Parking Space
Utilities
- Central Air
- Air Source Heat Pump
- Vented Exhaust Fan
- Underground Utilities
- Electric Water Heater
- Cable TV Available
Additional Features
- Patio
- Backs to Trees or Woods
Listing and Financial Details
- Assessor Parcel Number 0712 3507 H
Community Details
Overview
- Association fees include management, road maintenance, reserve funds, common area maintenance
- Low-Rise Condominium
- Carr At Pinecrest Subdivision, 2Br/2Ba Floorplan
Recreation
- Tennis Courts
- Community Playground
- Community Pool
- Jogging Path
Pet Policy
- Pets allowed on a case-by-case basis
Additional Features
- Common Area
- Fire and Smoke Detector
Map
Home Values in the Area
Average Home Value in this Area
Tax History
| Year | Tax Paid | Tax Assessment Tax Assessment Total Assessment is a certain percentage of the fair market value that is determined by local assessors to be the total taxable value of land and additions on the property. | Land | Improvement |
|---|---|---|---|---|
| 2024 | $3,840 | $331,440 | $66,000 | $265,440 |
| 2023 | $3,740 | $331,440 | $66,000 | $265,440 |
| 2022 | $3,610 | $315,660 | $63,000 | $252,660 |
| 2021 | $3,398 | $289,600 | $58,000 | $231,600 |
| 2020 | $3,427 | $289,600 | $58,000 | $231,600 |
| 2019 | $1,615 | $272,870 | $55,000 | $217,870 |
| 2018 | $3,138 | $272,870 | $55,000 | $217,870 |
| 2017 | $2,880 | $248,060 | $50,000 | $198,060 |
| 2016 | $2,874 | $248,060 | $50,000 | $198,060 |
| 2015 | $2,839 | $254,420 | $51,000 | $203,420 |
| 2014 | $2,833 | $254,420 | $51,000 | $203,420 |
Property History
| Date | Event | Price | Change | Sq Ft Price |
|---|---|---|---|---|
| 04/23/2025 04/23/25 | For Sale | $399,999 | 0.0% | $386 / Sq Ft |
| 04/15/2022 04/15/22 | Rented | $2,100 | 0.0% | -- |
| 04/06/2022 04/06/22 | For Rent | $2,100 | -- | -- |
Deed History
| Date | Type | Sale Price | Title Company |
|---|---|---|---|
| Warranty Deed | $299,900 | First American Title Ins Co |
Mortgage History
| Date | Status | Loan Amount | Loan Type |
|---|---|---|---|
| Open | $209,930 | New Conventional | |
| Previous Owner | $50,000 | No Value Available | |
| Previous Owner | $150,000 | No Value Available |
Similar Homes in Alexandria, VA
Source: Bright MLS
MLS Number: VAFX2229910
APN: 0712-3507-H
- 4609 Willow Run Dr
- 6640 Cardinal Ln
- 6604 Reserves Hill Ct
- 4553 Maxfield Dr
- 4653 Brentleigh Ct
- 4645 Brentleigh Ct
- 4508 Sawgrass Ct
- 4521 Logsdon Dr Unit 238
- 6758 Perry Penney Dr
- 4503 Sawgrass Ct
- 6615 Locust Way
- 4812 Randolph Dr
- 4723 Minor Cir
- 6531 Tartan Vista Dr
- 4838 Randolph Dr
- 4355 Greenberry Ln
- 4200 Sandhurst Ct
- 6538 Renwood Ln
- 6810 Crossman St
- 4824 Kingston Dr
