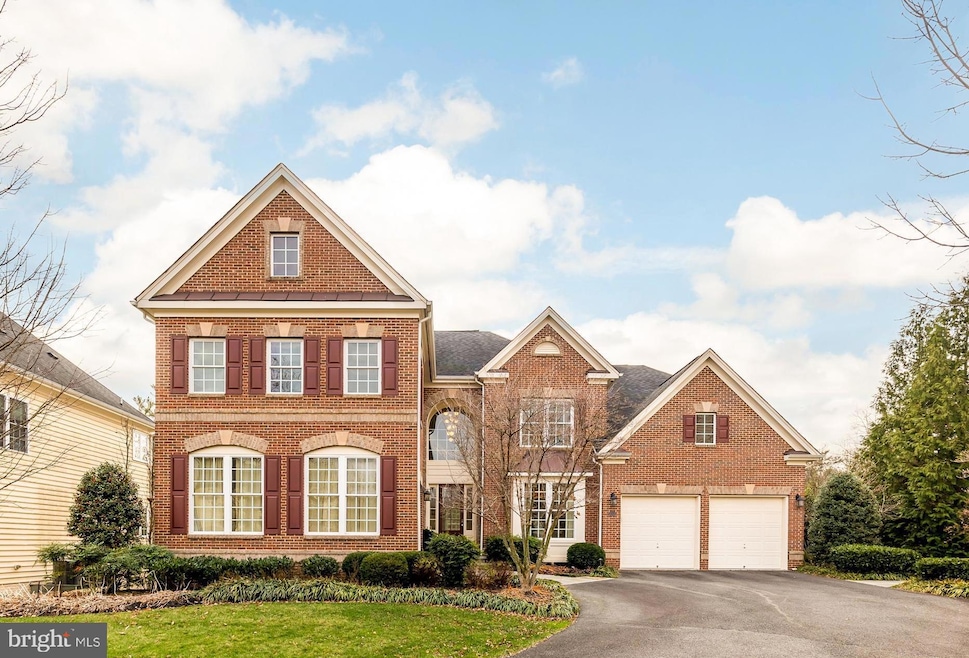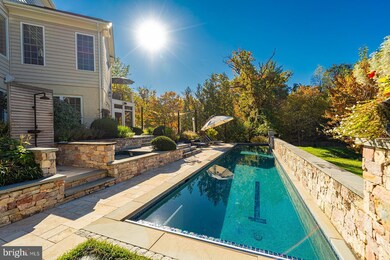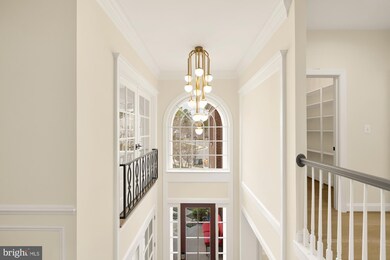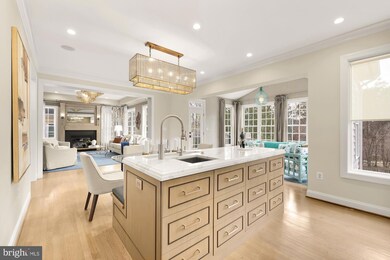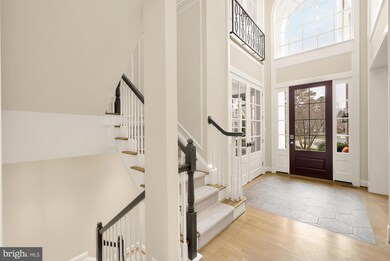
4555 Magnolia Manor Way Alexandria, VA 22312
Highlights
- In Ground Pool
- Open Floorplan
- Transitional Architecture
- Eat-In Gourmet Kitchen
- Property is near a park
- Wood Flooring
About This Home
As of January 2025Welcome to Your Private Oasis—A Magnificent Estate at the Edge of Green Spring Gardens
Tucked away in an exclusive, tranquil cul-de-sac setting, this exquisite residence offers a harmonious blend of refined luxury and seamless comfort. Spanning 6,136 square feet of meticulously designed living space, every corner of this home exudes elegance and sophistication. Upon arrival, you’re greeted by an enchanting European-inspired courtyard, setting the tone for the splendor that lies within.
Inside, the heart of the home is its custom-designed Cahill kitchen—a chef’s dream. Featuring top-tier appliances, including a 48-inch Wolf range, Sub-Zero refrigerator, and Sub-Zero refrigerator and freezer drawers, this kitchen is a culinary masterpiece. Two expansive islands provide ample prep space and a separate trough sink, while the secret walk-in pantry adds a touch of intrigue. The kitchen opens effortlessly to a light-filled sunroom, family room, and deck, creating the perfect flow for both casual living and entertaining.
The expansive backyard is nothing short of a private paradise, meticulously landscaped for ultimate serenity. Step outside to your resort-style retreat, where the sparkling pool is surrounded by cool travertine tiles that feel heavenly underfoot. Enjoy the hot tub, outdoor shower, and professionally landscaped grounds, all set against the lush backdrop of Green Spring Gardens—offering privacy and an unparalleled connection to nature. For al fresco dining, the screened porch leads to an outdoor kitchen, the pool and gardens—your own personal slice of heaven. Hosting a party and need a place for the band to set up? Just set-up the custom stage over the hot tub!
For movie nights or quiet evenings, the lower level delivers an impressive theater room, a temperature-controlled wine cellar, a billiards room, and a spacious rec room—providing endless entertainment options. The carefully crafted design extends to every room, with the upper level housing the opulent primary suite. Complete with a cozy sitting room, a three-sided fireplace, and two custom walk-in closets, this luxurious retreat promises the utmost in comfort. The en-suite bath features dual vanities, a soaking tub, a separate water closet, heated floors, and a towel warmer—a true sanctuary.
In total, this home offers 4 bedrooms, 3 full bathrooms, and 2 half baths—ensuring ample space for both family and guests. With sophisticated details and thoughtful design, this property perfectly balances comfort with grandeur, inside and out. Located near TJ Science and Technology HS, Green Spring Gardens, shopping and restaurants.
Come experience this unparalleled home—where luxury meets nature, and every moment feels like a vacation.
Last Buyer's Agent
Shelby Weaver
Redfin Corp

Home Details
Home Type
- Single Family
Est. Annual Taxes
- $15,060
Year Built
- Built in 2010
Lot Details
- 0.3 Acre Lot
- Property is zoned 121
HOA Fees
- $88 Monthly HOA Fees
Parking
- 3 Car Attached Garage
- Front Facing Garage
- Side Facing Garage
- Garage Door Opener
Home Design
- Transitional Architecture
- Brick Exterior Construction
- Vinyl Siding
Interior Spaces
- Property has 3 Levels
- Open Floorplan
- Sound System
- 4 Fireplaces
- Corner Fireplace
- Double Sided Fireplace
- Formal Dining Room
- Wood Flooring
Kitchen
- Eat-In Gourmet Kitchen
- Upgraded Countertops
- Wine Rack
Bedrooms and Bathrooms
- 4 Bedrooms
- Walk-In Closet
Laundry
- Laundry on main level
- Washer and Dryer Hookup
Basement
- Walk-Out Basement
- Connecting Stairway
- Natural lighting in basement
Utilities
- Forced Air Zoned Heating and Cooling System
- Natural Gas Water Heater
Additional Features
- In Ground Pool
- Property is near a park
Community Details
- Association fees include common area maintenance
- Alexandria Subdivision
Listing and Financial Details
- Tax Lot 5
- Assessor Parcel Number 0721 33 0005
Map
Home Values in the Area
Average Home Value in this Area
Property History
| Date | Event | Price | Change | Sq Ft Price |
|---|---|---|---|---|
| 01/21/2025 01/21/25 | Sold | $1,899,000 | 0.0% | $309 / Sq Ft |
| 01/02/2025 01/02/25 | For Sale | $1,899,000 | -- | $309 / Sq Ft |
Tax History
| Year | Tax Paid | Tax Assessment Tax Assessment Total Assessment is a certain percentage of the fair market value that is determined by local assessors to be the total taxable value of land and additions on the property. | Land | Improvement |
|---|---|---|---|---|
| 2024 | $15,060 | $1,299,940 | $322,000 | $977,940 |
| 2023 | $14,445 | $1,280,060 | $312,000 | $968,060 |
| 2022 | $13,600 | $1,189,350 | $312,000 | $877,350 |
| 2021 | $13,546 | $1,154,350 | $277,000 | $877,350 |
| 2020 | $13,496 | $1,140,350 | $263,000 | $877,350 |
| 2019 | $14,707 | $1,242,640 | $289,000 | $953,640 |
| 2018 | $13,806 | $1,200,480 | $289,000 | $911,480 |
| 2017 | $13,938 | $1,200,480 | $289,000 | $911,480 |
| 2016 | $13,611 | $1,174,840 | $263,000 | $911,840 |
| 2015 | $12,822 | $1,148,960 | $255,000 | $893,960 |
| 2014 | $12,794 | $1,148,960 | $255,000 | $893,960 |
Mortgage History
| Date | Status | Loan Amount | Loan Type |
|---|---|---|---|
| Previous Owner | $400,000 | Adjustable Rate Mortgage/ARM | |
| Previous Owner | $250,000 | Credit Line Revolving | |
| Previous Owner | $847,000 | New Conventional |
Deed History
| Date | Type | Sale Price | Title Company |
|---|---|---|---|
| Deed | $1,899,000 | First American Title | |
| Gift Deed | -- | None Available | |
| Gift Deed | -- | None Available | |
| Special Warranty Deed | $1,210,060 | -- |
Similar Homes in Alexandria, VA
Source: Bright MLS
MLS Number: VAFX2214744
APN: 0721-33-0005
- 4505 Park Rd
- 6455 Little River Turnpike
- 6457 Little River Turnpike
- 4214 Pine Ln
- 6406 Holyoke Dr
- 6384 Lincolnia Rd
- 6450 Second St
- 6531 Tartan Vista Dr
- 4834 Virginia St
- 4723 Minor Cir
- 4503 Sawgrass Ct
- 6327 Everglades Dr
- 4508 Sawgrass Ct
- 4103 Mesa Way
- 6364 Evangeline Ln
- 6446 8th St
- 4026 Downing St
- 6211 Berlee Dr
- 4609 Willow Run Dr
- 6604 Reserves Hill Ct
