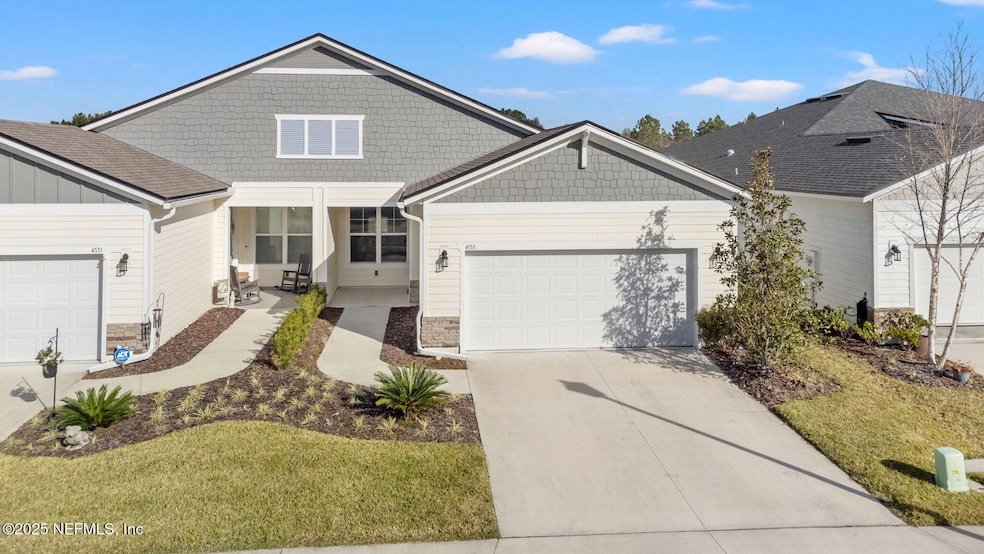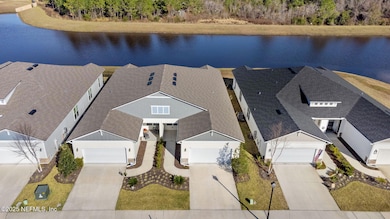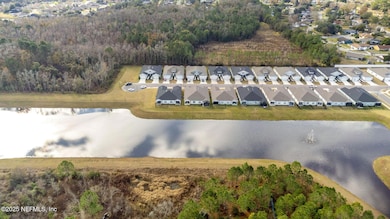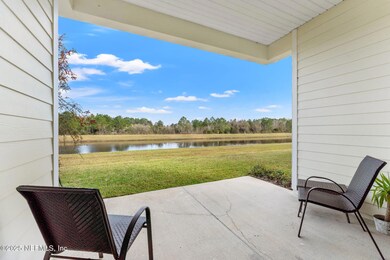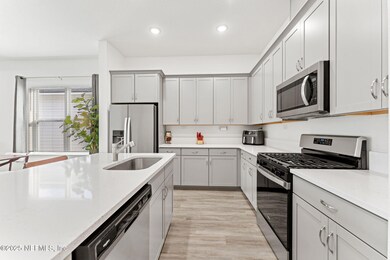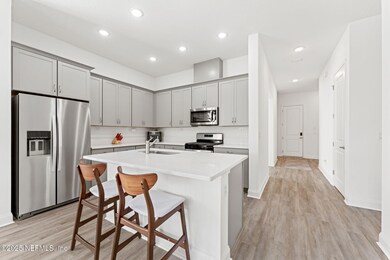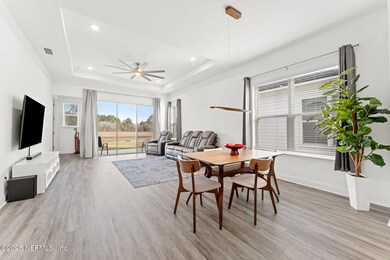
4555 Sun Garden Dr Jacksonville, FL 32257
Sunbeam NeighborhoodEstimated payment $3,014/month
Highlights
- Home fronts a pond
- Open Floorplan
- Walk-In Closet
- Senior Community
- Eat-In Kitchen
- Central Heating and Cooling System
About This Home
Experience the best of 55+ living at Everlake in Mandarin, where modern luxury meets a serene, gated community. One of the last homes with a gorgeous and peaceful water view! Upgrades include 10' ceilings, 8' doors, trey ceiling in living room, gas cooking, on-demand hot water, quartz countertops, 42'' cabinets, LVP flooring and 2 car garage. The Everlake lifestyle offers walking paths, a state-of-the-art amenity center with fitness facilities, a meeting room, and a refreshing pool. The HOA takes care of lawn care, sprinkler systems, exterior house painting, and high-speed internet, so you can embrace maintenance-free living. Just minutes from shopping, healthcare, the St. Johns River, and beaches, this community is your gateway to relaxation and adventure. Don't miss your chance to call Everlake home!
Listing Agent
BERKSHIRE HATHAWAY HOMESERVICES FLORIDA NETWORK REALTY License #3362712

Townhouse Details
Home Type
- Townhome
Est. Annual Taxes
- $4,945
Year Built
- Built in 2023
Lot Details
- 4,356 Sq Ft Lot
- Home fronts a pond
HOA Fees
- $402 Monthly HOA Fees
Parking
- 2 Car Garage
Interior Spaces
- 1,669 Sq Ft Home
- 1-Story Property
- Open Floorplan
- Ceiling Fan
- Vinyl Flooring
- Washer and Gas Dryer Hookup
Kitchen
- Eat-In Kitchen
- Gas Oven
- Gas Range
Bedrooms and Bathrooms
- 2 Bedrooms
- Walk-In Closet
- 2 Full Bathrooms
Utilities
- Central Heating and Cooling System
- Gas Water Heater
Community Details
- Senior Community
- Everlake Subdivision
Listing and Financial Details
- Assessor Parcel Number 1490772285
Map
Home Values in the Area
Average Home Value in this Area
Tax History
| Year | Tax Paid | Tax Assessment Tax Assessment Total Assessment is a certain percentage of the fair market value that is determined by local assessors to be the total taxable value of land and additions on the property. | Land | Improvement |
|---|---|---|---|---|
| 2024 | -- | $307,795 | $60,000 | $247,795 |
| 2023 | -- | $50,000 | $50,000 | -- |
Property History
| Date | Event | Price | Change | Sq Ft Price |
|---|---|---|---|---|
| 01/11/2025 01/11/25 | For Sale | $395,000 | -- | $237 / Sq Ft |
Deed History
| Date | Type | Sale Price | Title Company |
|---|---|---|---|
| Warranty Deed | $389,963 | Golden Dog Title & Trust |
Mortgage History
| Date | Status | Loan Amount | Loan Type |
|---|---|---|---|
| Open | $370,465 | New Conventional |
Similar Homes in Jacksonville, FL
Source: realMLS (Northeast Florida Multiple Listing Service)
MLS Number: 2064312
APN: 149077-2285
- 4484 Sun Garden Dr
- 4472 Sun Garden Dr
- 4468 Sun Garden Dr
- 4464 Sun Garden Dr
- 4480 Sun Lily Ct
- 4629 Trevor Creek Dr N
- 4661 Trevor Creek Dr N
- 10028 Elmbrook Cir
- 9893 Stone Oak Ct
- 4397 Sun Garden Dr
- 4393 Sun Garden Dr
- 4657 Greenbrook Ct
- 9885 Stone Oak Ct
- 4391 Sun Lily Ct
- 10320 Oxford Lakes Dr
- 4387 Sun Lily Ct
- 10263 Forest Haven Dr N
- 4586 Temple Lakes Dr
- 4158 Rollingwood Ct
- 4362 Edgewater Crossing Dr Unit 21-4
