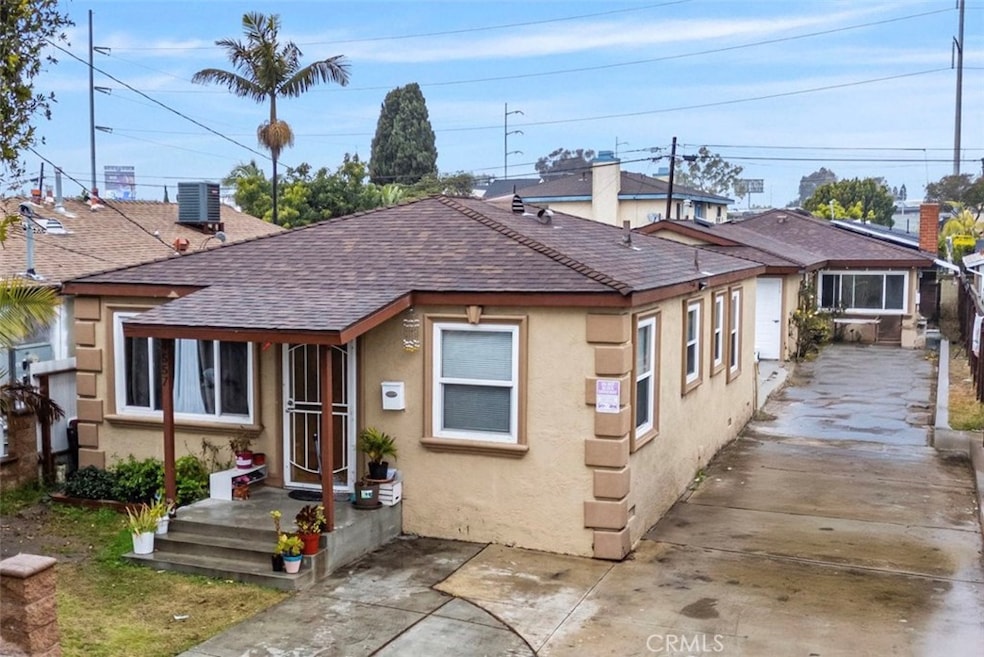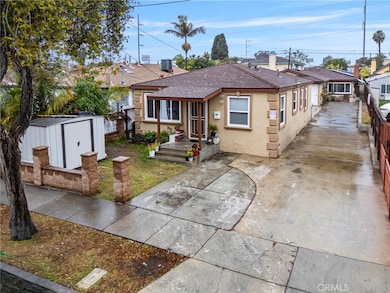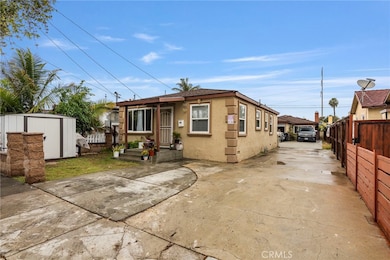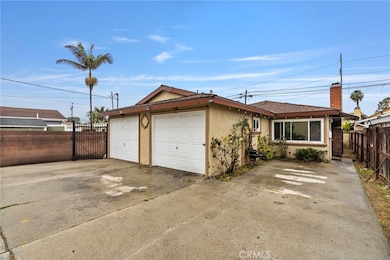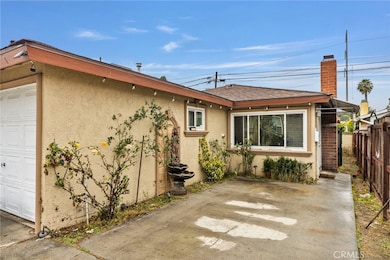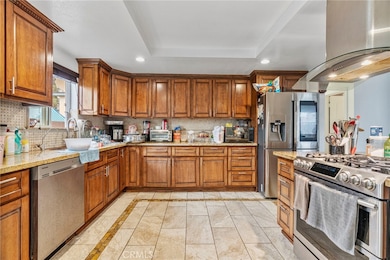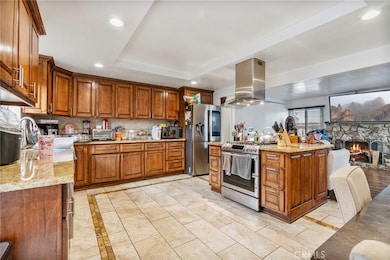
4555 W 160th St Lawndale, CA 90260
Estimated payment $8,058/month
Highlights
- No Units Above
- Primary Bedroom Suite
- Property is near public transit
- Solar Power System
- Open Floorplan
- Wood Flooring
About This Home
Welcome to this stunning property featuring two separate remodeled units, nestled in the heart of a highly desirable neighborhood.
Front unit is a 2 bedroom 1 bath home that boasts great curb appeal, and on the inside, has a very functional open-floor concept with inside laundry and spacious bedrooms. Plenty of parking behind unit. There is a long driveway that connects the two homes.
The larger unit is a 3 bedroom 2 bath home with 2 attached garages! This spectacular unit has a large open-concept custom kitchen overlooking a cozy living room with chimney, perfect for entertaining. Great floor plan, with a beautiful master suite and two other generously sized bedrooms with plenty of closet space, offering comfort and versatility, Central A/C, paid off Solar panels, tankless water heater and much more, all privately located at the back of the property.
These beautiful units are situated in a friendly community with top-rated schools, parks, and shopping centers nearby, this home provides easy access to major highways, making commuting a breeze. Whether you’re looking to enjoy your new home or explore the vibrant neighborhood, this property offers the best of both worlds.
Don’t miss the opportunity to own this exceptional property with two homes on a lot. Schedule a showing today and experience the charm and comfort of this remarkable property firsthand!
Listing Agent
Berkshire Hathaway H.S.C.P. Brokerage Phone: 562-754-2401 License #01006012

Property Details
Home Type
- Multi-Family
Est. Annual Taxes
- $12,374
Year Built
- Built in 1950
Lot Details
- 5,857 Sq Ft Lot
- No Units Above
- No Units Located Below
- Two or More Common Walls
- Rectangular Lot
- Density is 2-5 Units/Acre
Parking
- 2 Car Direct Access Garage
- 2 Open Parking Spaces
- Parking Available
- Front Facing Garage
- Single Garage Door
- Driveway
Home Design
- Duplex
- Stucco
Interior Spaces
- 1,963 Sq Ft Home
- 1-Story Property
- Open Floorplan
- Recessed Lighting
- Double Pane Windows
- Window Screens
- Living Room with Fireplace
- Home Office
- Neighborhood Views
Kitchen
- Gas Range
- Dishwasher
- Granite Countertops
Flooring
- Wood
- Tile
Bedrooms and Bathrooms
- 5 Bedrooms
- Primary Bedroom Suite
- 3 Bathrooms
Laundry
- Laundry Room
- Washer and Electric Dryer Hookup
Home Security
- Carbon Monoxide Detectors
- Fire and Smoke Detector
Location
- Property is near public transit
- Suburban Location
Additional Features
- Accessible Parking
- Solar Power System
- Exterior Lighting
- Two Homes on a Lot
- Central Heating and Cooling System
Listing and Financial Details
- Tax Lot 246
- Tax Tract Number 5651
- Assessor Parcel Number 4080023015
- Seller Considering Concessions
Community Details
Overview
- No Home Owners Association
- 2 Buildings
- 2 Units
Recreation
- Park
Building Details
- 1 Leased Unit
- 2 Separate Electric Meters
- 2 Separate Gas Meters
- 1 Separate Water Meter
Map
Home Values in the Area
Average Home Value in this Area
Tax History
| Year | Tax Paid | Tax Assessment Tax Assessment Total Assessment is a certain percentage of the fair market value that is determined by local assessors to be the total taxable value of land and additions on the property. | Land | Improvement |
|---|---|---|---|---|
| 2024 | $12,374 | $692,863 | $348,173 | $344,690 |
| 2023 | $11,883 | $679,279 | $341,347 | $337,932 |
| 2022 | $11,887 | $665,960 | $334,654 | $331,306 |
| 2021 | $11,658 | $652,903 | $328,093 | $324,810 |
| 2020 | $11,675 | $646,209 | $324,729 | $321,480 |
| 2019 | $11,344 | $633,539 | $318,362 | $315,177 |
| 2018 | $11,141 | $621,118 | $312,120 | $308,998 |
| 2016 | $1,435 | $76,375 | $27,730 | $48,645 |
| 2015 | $1,406 | $75,229 | $27,314 | $47,915 |
| 2014 | $1,410 | $73,756 | $26,779 | $46,977 |
Property History
| Date | Event | Price | Change | Sq Ft Price |
|---|---|---|---|---|
| 02/03/2025 02/03/25 | For Sale | $1,259,000 | +110.9% | $641 / Sq Ft |
| 07/02/2016 07/02/16 | Sold | $597,000 | +906.7% | $299 / Sq Ft |
| 05/25/2016 05/25/16 | Pending | -- | -- | -- |
| 05/23/2016 05/23/16 | For Sale | $59,300 | -- | $30 / Sq Ft |
Deed History
| Date | Type | Sale Price | Title Company |
|---|---|---|---|
| Grant Deed | $597,000 | None Available | |
| Interfamily Deed Transfer | -- | Chicago Title Co | |
| Interfamily Deed Transfer | -- | Chicago Title |
Mortgage History
| Date | Status | Loan Amount | Loan Type |
|---|---|---|---|
| Open | $160,297 | FHA | |
| Previous Owner | $586,186 | FHA | |
| Previous Owner | $340,000 | New Conventional | |
| Previous Owner | $408,000 | Unknown | |
| Previous Owner | $154,000 | No Value Available |
Similar Homes in the area
Source: California Regional Multiple Listing Service (CRMLS)
MLS Number: DW25024429
APN: 4080-023-015
- 4623 W 160th St
- 4522 W 156th St
- 4711 W 165th St
- 15329 Hawthorne Blvd
- 4526 W 167th St
- 4543 W 168th St
- 4345 W 154th St Unit 11
- 4232 W 165th St
- 4706 W 168th St
- 4221 W 166th St
- 4143 W 164th St
- 2616 Gates Ave
- 4633 Marine Ave Unit 201
- 4633 Marine Ave Unit 107
- 4229 W 169th St
- 15111 Freeman Ave Unit 85
- 2840 Pinckard Ave
- 16811 Freeman Ave
- 2518 Gates Ave Unit A
- 2621 Voorhees Ave
