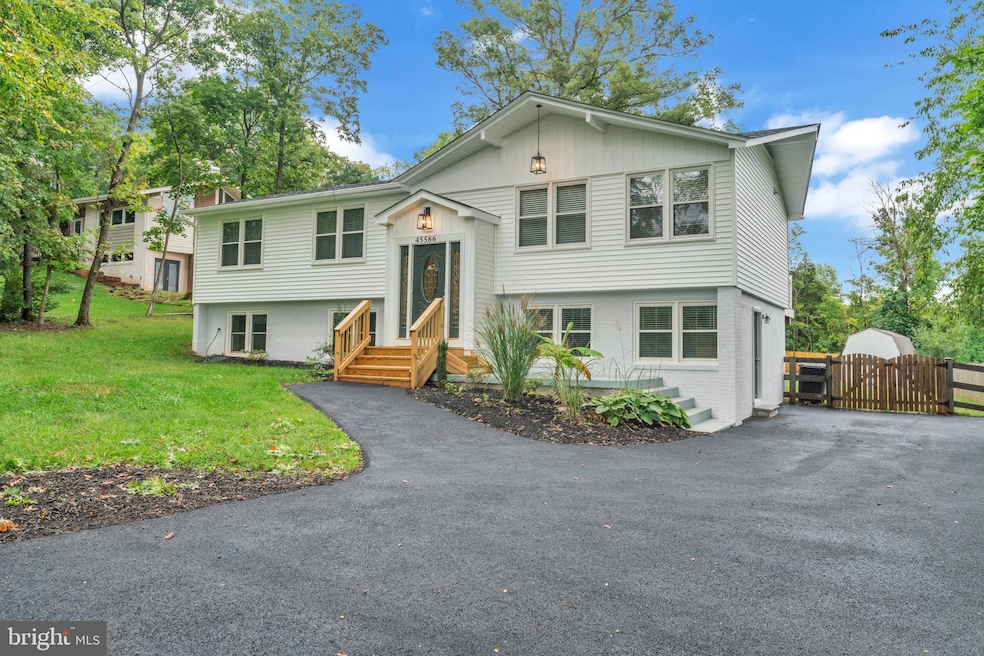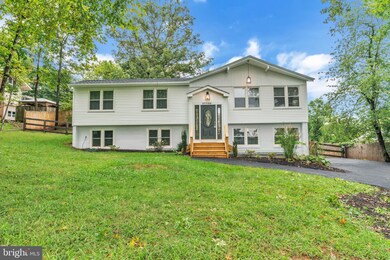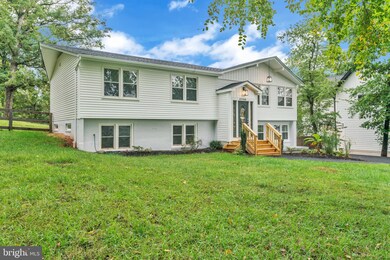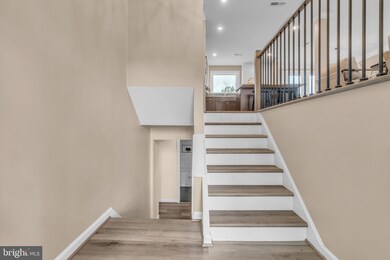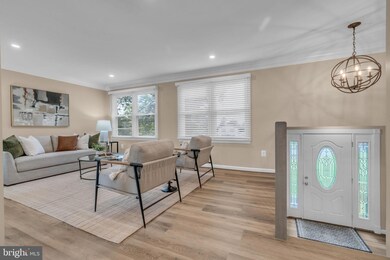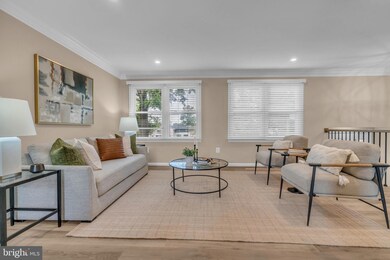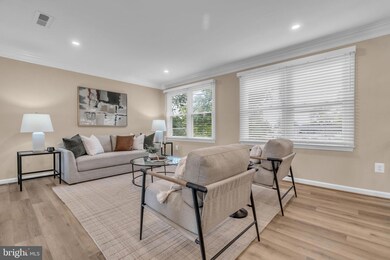
45566 Lakeside Dr Sterling, VA 20165
Highlights
- Open Floorplan
- Deck
- Wood Flooring
- Countryside Elementary School Rated A-
- Backs to Trees or Woods
- No HOA
About This Home
As of November 2024Welcome to this exceptional completely updated two-story home situated in the heart of Potomac Falls! Nestled on a private 1/2-acre lot with new fenced backyard. Step inside to discover the modern floor plan, designed to cater to contemporary family living. The open-concept layout effortlessly integrates the kitchen, dining area, and living spaces with a lot of natural light. Entertain with ease in the inviting living with beautiful open floor space that opens from a new French door to an updated trek deck (2024) which leads to a new stone patio (2024), large windows fill the home with natural light, 3 BR and 2 BA on main floor (which includes primary BR and primary BA with new French door that open to a private deck to backyard) and 1 BR/1BA on lower level. All three (3) bathrooms just completely updated (2024) from floor to ceiling. New granite countertops, New (2021) SS Appliances, lighting updates throughout the home. New roof (2024), New siding (2024), New gutters (2024) New windows from previous owner, new doors, New AC unit (2021), New HVAC (2021) - All new! Fresh Paint throughout. Beautiful New floors throughout. Brand New Widened Driveway installed (2024)! 1 BR/1BA with another space for small 5th bedroom, office, yoga, playroom – use your imagination in walk-out lower level, together with FR, Laundry. This community has no HOA and private access to the Potomac River boat launch! That along with several amazing picnic areas, party pavilions and fishing spots. Get a boat, kayak or paddle board & take advantage of this private area every weekend! A short drive to Rt 28, Dulles Airport, restaurants, movies, shopping and schools close by. Owner/agent. Listing agent related to owner. No sign on property.
Home Details
Home Type
- Single Family
Est. Annual Taxes
- $5,184
Year Built
- Built in 1977 | Remodeled in 2024
Lot Details
- 0.55 Acre Lot
- Privacy Fence
- Wood Fence
- Backs to Trees or Woods
- Back Yard Fenced
Home Design
- Split Foyer
- Brick Exterior Construction
- Block Foundation
- Vinyl Siding
Interior Spaces
- Property has 2 Levels
- Open Floorplan
- Ceiling Fan
- Recessed Lighting
- Double Pane Windows
- Window Treatments
- Window Screens
- Sliding Doors
- Six Panel Doors
- Dining Area
- Wood Flooring
Kitchen
- Stove
- Built-In Microwave
- Dishwasher
- Stainless Steel Appliances
- Kitchen Island
- Disposal
Bedrooms and Bathrooms
- En-Suite Bathroom
Laundry
- Dryer
- Washer
Parking
- 4 Parking Spaces
- 4 Driveway Spaces
Outdoor Features
- Deck
- Patio
- Storage Shed
Schools
- Potomac Falls High School
Utilities
- Forced Air Heating and Cooling System
- Well
- Electric Water Heater
- Cable TV Available
Community Details
- No Home Owners Association
- Broad Run Farms Subdivision
Listing and Financial Details
- Tax Lot 12
- Assessor Parcel Number 028360142000
Map
Home Values in the Area
Average Home Value in this Area
Property History
| Date | Event | Price | Change | Sq Ft Price |
|---|---|---|---|---|
| 11/27/2024 11/27/24 | Sold | $820,000 | -3.4% | $372 / Sq Ft |
| 11/03/2024 11/03/24 | Pending | -- | -- | -- |
| 10/02/2024 10/02/24 | Price Changed | $849,000 | -2.4% | $386 / Sq Ft |
| 09/13/2024 09/13/24 | For Sale | $869,900 | -- | $395 / Sq Ft |
Tax History
| Year | Tax Paid | Tax Assessment Tax Assessment Total Assessment is a certain percentage of the fair market value that is determined by local assessors to be the total taxable value of land and additions on the property. | Land | Improvement |
|---|---|---|---|---|
| 2024 | $5,184 | $599,340 | $315,500 | $283,840 |
| 2023 | $5,046 | $576,710 | $280,500 | $296,210 |
| 2022 | $4,941 | $555,200 | $260,500 | $294,700 |
| 2021 | $5,240 | $534,720 | $260,500 | $274,220 |
| 2020 | $5,023 | $485,300 | $260,500 | $224,800 |
| 2019 | $4,845 | $463,590 | $245,500 | $218,090 |
| 2018 | $4,501 | $414,850 | $192,500 | $222,350 |
| 2017 | $4,516 | $401,380 | $192,500 | $208,880 |
| 2016 | $4,626 | $404,040 | $0 | $0 |
| 2015 | $4,403 | $195,440 | $0 | $195,440 |
| 2014 | $4,442 | $192,130 | $0 | $192,130 |
Mortgage History
| Date | Status | Loan Amount | Loan Type |
|---|---|---|---|
| Previous Owner | $432,200 | New Conventional | |
| Previous Owner | $400,000 | Purchase Money Mortgage | |
| Previous Owner | $262,200 | New Conventional | |
| Previous Owner | $58,600 | Credit Line Revolving | |
| Previous Owner | $240,000 | New Conventional | |
| Previous Owner | $505,000 | New Conventional | |
| Previous Owner | $359,920 | New Conventional |
Deed History
| Date | Type | Sale Price | Title Company |
|---|---|---|---|
| Deed | $820,000 | Cardinal Title | |
| Deed | $820,000 | Cardinal Title | |
| Warranty Deed | $500,000 | New World Title & Escrow | |
| Special Warranty Deed | $300,000 | -- | |
| Trustee Deed | $516,275 | -- | |
| Warranty Deed | $549,000 | -- | |
| Deed | $449,900 | -- |
Similar Homes in Sterling, VA
Source: Bright MLS
MLS Number: VALO2079602
APN: 028-36-0142
- 47 Quincy Ct
- 42 Palmer Ct
- 39 Huntley Ct
- 23 Alden Ct
- 45191 Russell Branch Pkwy
- 36 Ferguson Ct
- 11 Jeremy Ct
- 20719 Heron Landing Dr
- 20182 Redrose Dr
- 45210 Lettermore Square
- HOMESITE 710 Temple Bar Dr
- Homesite 709 Temple Bar Dr
- Homesite 710 Temple Bar Dr
- HOMESITE 709 Temple Bar Dr
- HOMESITE 611 Drowes Terrace
- Homesite 611 Drowes Terrace
- HOMESITE 610 Drowes Terrace
- Homesite 610 Drowes Terrace
- Homesite 508 Drowes Terrace
- HOMESITE 506 Drowes Terrace
