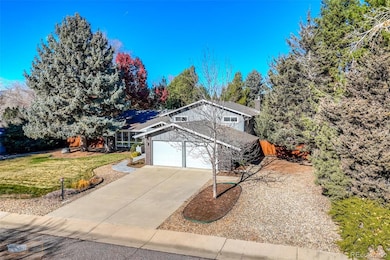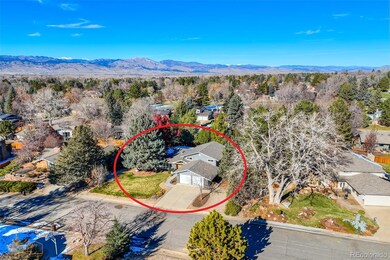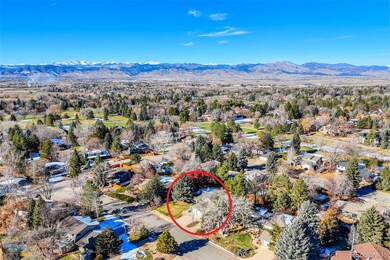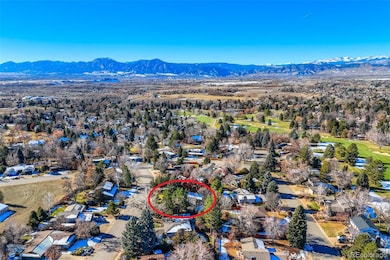
4557 Tanglewood Trail Boulder, CO 80301
Gunbarrel NeighborhoodEstimated payment $8,087/month
Highlights
- Primary Bedroom Suite
- Open Floorplan
- Wood Flooring
- Heatherwood Elementary School Rated A-
- Contemporary Architecture
- High Ceiling
About This Home
Entertainers Dream Home! This tastefully updated 4 level home lives like a ranch with Dining, kitchen and family rooms flowing out to the covered patio and private back yard. Rec room adjacent to the family room has a wet bar and access to the 600 sq ft garage. Sun filled elegant living room, 4 upstairs bedrooms inc. a huge primary with 3/4 en suite. Plenty of closets and storage throughout, basement has hobby, exercise and play space, even 220 in Garage! All on a quiet Gunbarrel street.
Listing Agent
WK Real Estate Brokerage Email: dculver@wkre.com,303-618-3366 License #100044848

Home Details
Home Type
- Single Family
Est. Annual Taxes
- $6,960
Year Built
- Built in 1969 | Remodeled
Lot Details
- 0.3 Acre Lot
- South Facing Home
- Partially Fenced Property
- Landscaped
- Level Lot
- Front and Back Yard Sprinklers
- Many Trees
- Private Yard
Parking
- 2 Car Attached Garage
- Exterior Access Door
Home Design
- Contemporary Architecture
- Brick Exterior Construction
- Frame Construction
- Composition Roof
- Wood Siding
- Radon Mitigation System
Interior Spaces
- 3-Story Property
- Open Floorplan
- Wet Bar
- Bar Fridge
- High Ceiling
- Gas Fireplace
- Double Pane Windows
- Entrance Foyer
- Family Room with Fireplace
- Living Room
- Dining Room
- Game Room
- Attic Fan
- Unfinished Basement
Kitchen
- Breakfast Area or Nook
- Eat-In Kitchen
- Self-Cleaning Oven
- Cooktop with Range Hood
- Microwave
- Dishwasher
- Kitchen Island
- Granite Countertops
- Disposal
Flooring
- Wood
- Carpet
- Laminate
- Tile
Bedrooms and Bathrooms
- 4 Bedrooms
- Primary Bedroom Suite
Laundry
- Laundry Room
- Dryer
- Washer
Outdoor Features
- Covered patio or porch
- Rain Gutters
Schools
- Heatherwood Elementary School
- Platt Middle School
- Boulder High School
Utilities
- 220 Volts
- Gas Water Heater
- High Speed Internet
Community Details
- No Home Owners Association
- Gunbarrel Green Subdivision
Listing and Financial Details
- Exclusions: Exercise Equipment and Seller's Personal Belongings.
- Assessor Parcel Number R0039084
Map
Home Values in the Area
Average Home Value in this Area
Tax History
| Year | Tax Paid | Tax Assessment Tax Assessment Total Assessment is a certain percentage of the fair market value that is determined by local assessors to be the total taxable value of land and additions on the property. | Land | Improvement |
|---|---|---|---|---|
| 2024 | $6,960 | $76,574 | $36,066 | $40,508 |
| 2023 | $6,960 | $76,574 | $39,751 | $40,508 |
| 2022 | $5,664 | $58,074 | $28,474 | $29,600 |
| 2021 | $5,401 | $59,746 | $29,294 | $30,452 |
| 2020 | $5,054 | $55,291 | $26,384 | $28,907 |
| 2019 | $4,977 | $55,291 | $26,384 | $28,907 |
| 2018 | $4,475 | $49,133 | $21,960 | $27,173 |
| 2017 | $4,342 | $54,319 | $24,278 | $30,041 |
| 2016 | $3,939 | $43,262 | $20,218 | $23,044 |
| 2015 | $3,740 | $39,123 | $20,298 | $18,825 |
| 2014 | $3,641 | $39,123 | $20,298 | $18,825 |
Property History
| Date | Event | Price | Change | Sq Ft Price |
|---|---|---|---|---|
| 03/10/2025 03/10/25 | Price Changed | $1,345,000 | -2.2% | $471 / Sq Ft |
| 02/04/2025 02/04/25 | For Sale | $1,374,900 | -0.7% | $481 / Sq Ft |
| 01/07/2025 01/07/25 | Off Market | $1,385,000 | -- | -- |
| 12/06/2024 12/06/24 | For Sale | $1,385,000 | +78.7% | $485 / Sq Ft |
| 09/02/2019 09/02/19 | Off Market | $775,000 | -- | -- |
| 06/04/2018 06/04/18 | Sold | $775,000 | +6.3% | $271 / Sq Ft |
| 05/05/2018 05/05/18 | Pending | -- | -- | -- |
| 04/30/2018 04/30/18 | For Sale | $729,000 | -- | $255 / Sq Ft |
Deed History
| Date | Type | Sale Price | Title Company |
|---|---|---|---|
| Warranty Deed | $775,000 | First American Title | |
| Interfamily Deed Transfer | -- | None Available | |
| Warranty Deed | $315,000 | -- | |
| Interfamily Deed Transfer | -- | Commonwealth Land Title |
Mortgage History
| Date | Status | Loan Amount | Loan Type |
|---|---|---|---|
| Open | $313,000 | New Conventional | |
| Closed | $325,000 | Adjustable Rate Mortgage/ARM | |
| Previous Owner | $430,000 | Future Advance Clause Open End Mortgage | |
| Previous Owner | $152,500 | New Conventional | |
| Previous Owner | $94,000 | Credit Line Revolving | |
| Previous Owner | $129,000 | Unknown | |
| Previous Owner | $127,300 | Unknown | |
| Previous Owner | $125,000 | Unknown | |
| Previous Owner | $125,000 | No Value Available | |
| Previous Owner | $187,500 | No Value Available |
Similar Homes in Boulder, CO
Source: REcolorado®
MLS Number: 9591992
APN: 1463132-03-004
- 4631 Ashfield Dr
- 4547 Ashfield Dr
- 4667 Ashfield Dr
- 7599 Concord Dr
- 4788 Briar Ridge Trail
- 4749 Old Post Ct
- 4803 Briar Ridge Ct
- 7323 Old Post Rd
- 4716 Berkshire Ct
- 4693 Chatham St
- 4705 Chatham St
- 4682 Chatham St
- 7155 Rustic Trail
- 4950 Sundance Square
- 7034 Indian Peaks Trail
- 4996 Clubhouse Cir
- 7264 Siena Way Unit C
- 7243 Siena Way Unit E
- 5128 Buckingham Rd
- 4862 Silver Sage Ct






