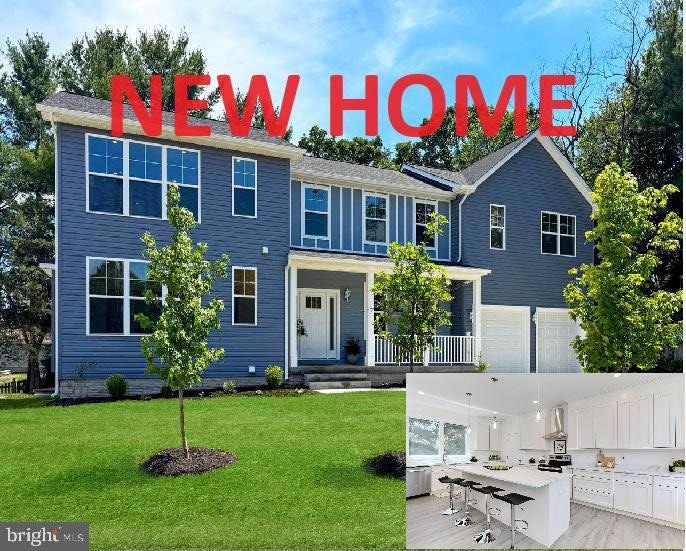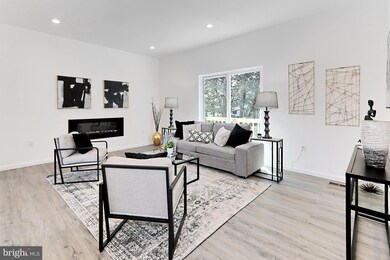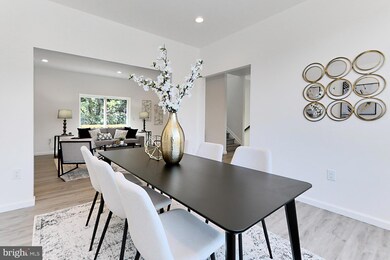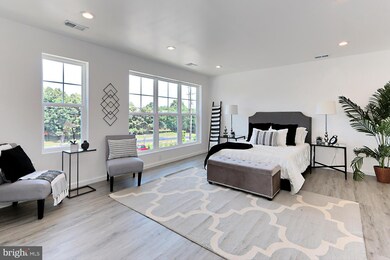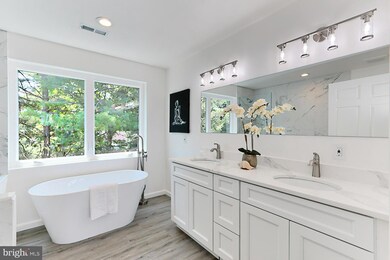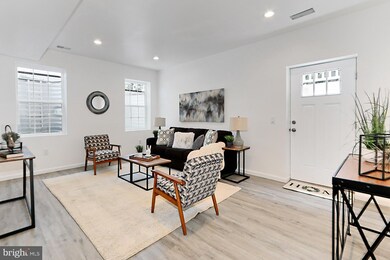45577 Feyes Cir Sterling, VA 20164
Highlights
- New Construction
- Recreation Room
- Den
- Contemporary Architecture
- No HOA
- Formal Dining Room
About This Home
As of October 2024EXCITING NEW PRICE ON YOUR DREAM HOME!
Discover unparalleled style and convenience in this stunning 5-bedroom, 5.5-bathroom residence, now available with NO HOA! This newly constructed home is ready for immediate occupancy and offers the ultimate in modern, energy-efficient living.
Step into a beautifully designed main level featuring soaring ceilings, spacious rooms filled with natural light through tall windows, and high ceilings. The modern aesthetic is highlighted by a striking white kitchen complete with a massive island, perfect for entertaining and everyday living.
The primary suite is a luxurious retreat with a sophisticated bathroom that boasts a free-standing tub, an oversized shower, and a spacious walk-in closet. Each of the three guest bedrooms on this floor includes its own private ensuite bath, ensuring comfort and privacy for all.
The full, finished basement, with its high ceilings, provides an ideal space for recreation and relaxation. It includes a versatile rec room, an additional bedroom with a full bath, and a den with convenient walk-out access.
Located just 10 minutes from Dulles Airport, 10 to from Metro, 2 minutes to Dulles Town Center, and 2 minutes to the local elementary school. This home combines convenience with a prime location.
Don't miss out on this exceptional opportunity! Schedule your visit today and take advantage of below-market builder financing to secure this NEW HOME before the school year begins.
Last Buyer's Agent
Lalitha Sivakumar
Redfin Corporation

Home Details
Home Type
- Single Family
Est. Annual Taxes
- $7,925
Year Built
- Built in 2024 | New Construction
Lot Details
- 0.28 Acre Lot
- Property is in excellent condition
- Property is zoned R4
Parking
- 2 Car Attached Garage
- 3 Driveway Spaces
- Garage Door Opener
Home Design
- Contemporary Architecture
- Architectural Shingle Roof
- Vinyl Siding
- Concrete Perimeter Foundation
Interior Spaces
- Property has 3 Levels
- Bar
- Ceiling height of 9 feet or more
- Fireplace With Glass Doors
- Double Pane Windows
- Sliding Doors
- Insulated Doors
- Entrance Foyer
- Family Room
- Living Room
- Formal Dining Room
- Den
- Recreation Room
- Storage Room
- Laundry on upper level
- Utility Room
- Luxury Vinyl Plank Tile Flooring
- Fire and Smoke Detector
Kitchen
- Eat-In Kitchen
- Stove
- ENERGY STAR Qualified Refrigerator
- ENERGY STAR Qualified Dishwasher
- Stainless Steel Appliances
- Kitchen Island
- Disposal
Bedrooms and Bathrooms
- En-Suite Primary Bedroom
- En-Suite Bathroom
- Walk-In Closet
- Soaking Tub
Finished Basement
- Basement Fills Entire Space Under The House
- Walk-Up Access
- Rear Basement Entry
Eco-Friendly Details
- Energy-Efficient Windows
- Energy-Efficient HVAC
- Energy-Efficient Lighting
- Green Energy Flooring
Location
- Suburban Location
Utilities
- Central Air
- Back Up Electric Heat Pump System
- 200+ Amp Service
- 60 Gallon+ Electric Water Heater
Community Details
- No Home Owners Association
- Built by Madi Construction
Listing and Financial Details
- Assessor Parcel Number 032467428000
Map
Home Values in the Area
Average Home Value in this Area
Property History
| Date | Event | Price | Change | Sq Ft Price |
|---|---|---|---|---|
| 10/11/2024 10/11/24 | Sold | $999,990 | 0.0% | $312 / Sq Ft |
| 09/17/2024 09/17/24 | Pending | -- | -- | -- |
| 08/28/2024 08/28/24 | For Sale | $999,990 | -- | $312 / Sq Ft |
Tax History
| Year | Tax Paid | Tax Assessment Tax Assessment Total Assessment is a certain percentage of the fair market value that is determined by local assessors to be the total taxable value of land and additions on the property. | Land | Improvement |
|---|---|---|---|---|
| 2024 | $6,043 | $836,400 | $240,900 | $595,500 |
| 2023 | $2,108 | $240,900 | $240,900 | $0 |
| 2022 | $0 | $0 | $0 | $0 |
Mortgage History
| Date | Status | Loan Amount | Loan Type |
|---|---|---|---|
| Open | $915,740 | FHA | |
| Previous Owner | $400,000 | Construction | |
| Previous Owner | $500,000 | New Conventional |
Deed History
| Date | Type | Sale Price | Title Company |
|---|---|---|---|
| Deed | $999,990 | Icon Title |
Source: Bright MLS
MLS Number: VALO2078760
APN: 032-46-7428
- 21630 Hawksbill High Cir Unit 302
- 46294 Mount Milstead Terrace Unit 400
- 45439 Timber Trail Square
- 21937 Thompson Square
- 45394 Daveno Square
- 45397 Daveno Square
- 21875 Railway Terrace Unit 301
- 21850 Locomotive Terrace Unit 300
- 1017 S Ironwood Rd
- 1038 S Ironwood Rd
- 1028A Brixton Ct
- 1034C Brixton Ct
- 1040C Brixton Ct
- 1028 Margate Ct Unit B
- 1049C Brixton Ct
- 1051A Brixton Ct
- 45667 Paddington Station Terrace
- 706 S Greenthorn Ave
- 1016 Salisbury Ct Unit 174
- 810 W Maple Ave
