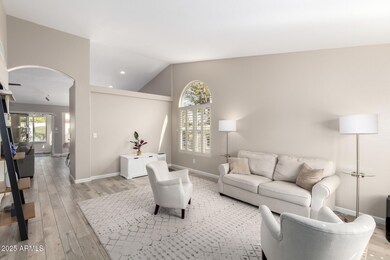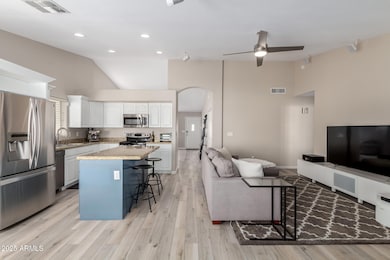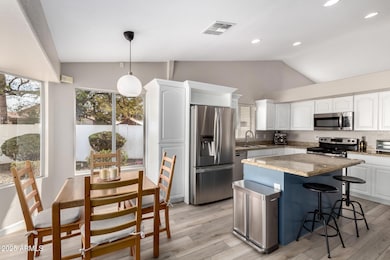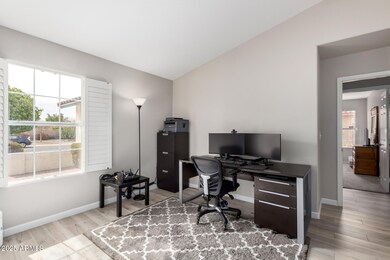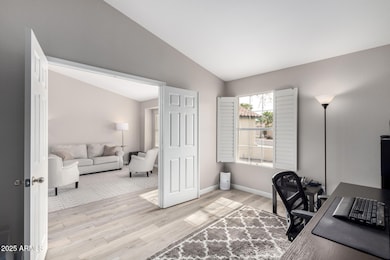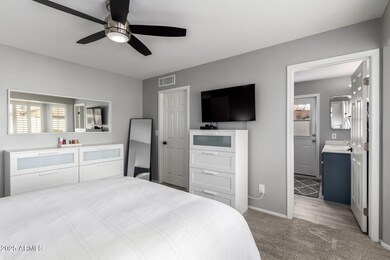
4558 E Rock Wren Rd Phoenix, AZ 85044
Ahwatukee NeighborhoodHighlights
- Play Pool
- Granite Countertops
- Eat-In Kitchen
- Vaulted Ceiling
- No HOA
- Double Pane Windows
About This Home
As of March 2025This meticulously maintained home has a one year old roof and A/C unit! The front patio provides a warm & inviting entrance. The immaculate interior has plantation shutters, fresh paint, vaulted ceilings, wood-look plank tile flooring & carpet in the bedrooms. The open-concept family room w/fireplace includes Bose surround sound speakers & subwoofer! The eat-in kitchen boasts upgraded SS appliances, granite counters, a bay window and an island w/breakfast bar. The den, with a double-door entry, offers versatility. The primary bedroom includes walk-in closet, an en-suite with dual sinks and a recently remodeled shower with natural stone surround & rainfall shower head. Your backyard oasis includes a sun room, pool, built-in BBQ & an air conditioned shop on an oversized lot! The bright Arizona room is where you can relax without worrying about the weather. Designed for ultimate relaxation and entertainment, the spacious backyard is sure to impress! It features a built-in BBQ and a sparkling pool for year-round enjoyment. The detached workshop/storage shed is an added perk! Conveniently located close to schools, shopping, dining options, and freeways. What's not to love? This gem won't disappoint!
Home Details
Home Type
- Single Family
Est. Annual Taxes
- $2,646
Year Built
- Built in 1992
Lot Details
- 8,808 Sq Ft Lot
- Block Wall Fence
- Sprinklers on Timer
- Grass Covered Lot
Parking
- 2 Car Garage
Home Design
- Roof Updated in 2024
- Wood Frame Construction
- Tile Roof
- Stucco
Interior Spaces
- 1,682 Sq Ft Home
- 1-Story Property
- Vaulted Ceiling
- Ceiling Fan
- Double Pane Windows
- Family Room with Fireplace
Kitchen
- Eat-In Kitchen
- Breakfast Bar
- Built-In Microwave
- Kitchen Island
- Granite Countertops
Flooring
- Carpet
- Tile
Bedrooms and Bathrooms
- 3 Bedrooms
- Bathroom Updated in 2024
- 2 Bathrooms
- Dual Vanity Sinks in Primary Bathroom
Accessible Home Design
- No Interior Steps
Pool
- Pool Updated in 2023
- Play Pool
- Pool Pump
Outdoor Features
- Outdoor Storage
- Built-In Barbecue
Schools
- Kyrene De La Esperanza Elementary School
- Kyrene Centennial Middle School
- Mountain Pointe High School
Utilities
- Cooling System Updated in 2024
- Cooling Available
- Heating Available
- Plumbing System Updated in 2021
- High Speed Internet
- Cable TV Available
Community Details
- No Home Owners Association
- Association fees include no fees
- Built by Continental Homes
- Monarch Lot 1 215 Tr A D Subdivision
Listing and Financial Details
- Tax Lot 109
- Assessor Parcel Number 301-83-723
Map
Home Values in the Area
Average Home Value in this Area
Property History
| Date | Event | Price | Change | Sq Ft Price |
|---|---|---|---|---|
| 03/18/2025 03/18/25 | Sold | $575,000 | 0.0% | $342 / Sq Ft |
| 02/15/2025 02/15/25 | Pending | -- | -- | -- |
| 02/14/2025 02/14/25 | For Sale | $575,000 | +74.3% | $342 / Sq Ft |
| 08/25/2017 08/25/17 | Sold | $329,900 | 0.0% | $196 / Sq Ft |
| 08/04/2017 08/04/17 | For Sale | $329,900 | -- | $196 / Sq Ft |
Tax History
| Year | Tax Paid | Tax Assessment Tax Assessment Total Assessment is a certain percentage of the fair market value that is determined by local assessors to be the total taxable value of land and additions on the property. | Land | Improvement |
|---|---|---|---|---|
| 2025 | $2,646 | $30,347 | -- | -- |
| 2024 | $2,589 | $28,902 | -- | -- |
| 2023 | $2,589 | $39,160 | $7,830 | $31,330 |
| 2022 | $2,466 | $30,050 | $6,010 | $24,040 |
| 2021 | $2,572 | $28,260 | $5,650 | $22,610 |
| 2020 | $2,508 | $26,670 | $5,330 | $21,340 |
| 2019 | $2,428 | $25,410 | $5,080 | $20,330 |
| 2018 | $2,345 | $24,030 | $4,800 | $19,230 |
| 2017 | $2,238 | $23,460 | $4,690 | $18,770 |
| 2016 | $2,268 | $23,010 | $4,600 | $18,410 |
| 2015 | $2,031 | $21,610 | $4,320 | $17,290 |
Mortgage History
| Date | Status | Loan Amount | Loan Type |
|---|---|---|---|
| Previous Owner | $313,405 | New Conventional | |
| Previous Owner | $172,750 | New Conventional | |
| Previous Owner | $100,000 | Credit Line Revolving | |
| Previous Owner | $180,000 | Stand Alone Refi Refinance Of Original Loan | |
| Previous Owner | $180,000 | Unknown | |
| Previous Owner | $175,000 | Credit Line Revolving | |
| Previous Owner | $100,000 | Credit Line Revolving |
Deed History
| Date | Type | Sale Price | Title Company |
|---|---|---|---|
| Warranty Deed | $567,500 | Infinity Title | |
| Warranty Deed | $329,900 | Driggs Title Agency Inc | |
| Quit Claim Deed | -- | Transnation Title Ins Co | |
| Interfamily Deed Transfer | -- | Transnation Title Ins Co |
Similar Homes in the area
Source: Arizona Regional Multiple Listing Service (ARMLS)
MLS Number: 6821116
APN: 301-83-723
- 4529 E Thistle Landing Dr
- 4552 E Chuckwalla Canyon
- 4522 E Cathedral Rock Dr
- 4507 E White Aster St
- 15009 S 47th St
- 15206 S 47th St
- 4430 E Graythorn St
- 4751 E White Aster St
- 4720 E Bighorn Ave
- 4338 E Desert Trumpet Rd
- 4616 E Gold Poppy Way
- 4353 E Desert Wind Dr
- 4248 E Raven Rd
- 4330 E South Fork Dr
- 4143 E Rockledge Rd
- 4172 E Graythorn Ave
- 15825 S 46th St Unit 123-125
- 4102 E Cathedral Rock Dr
- 15055 S 40th Place
- 4630 E Mountain Vista Dr

