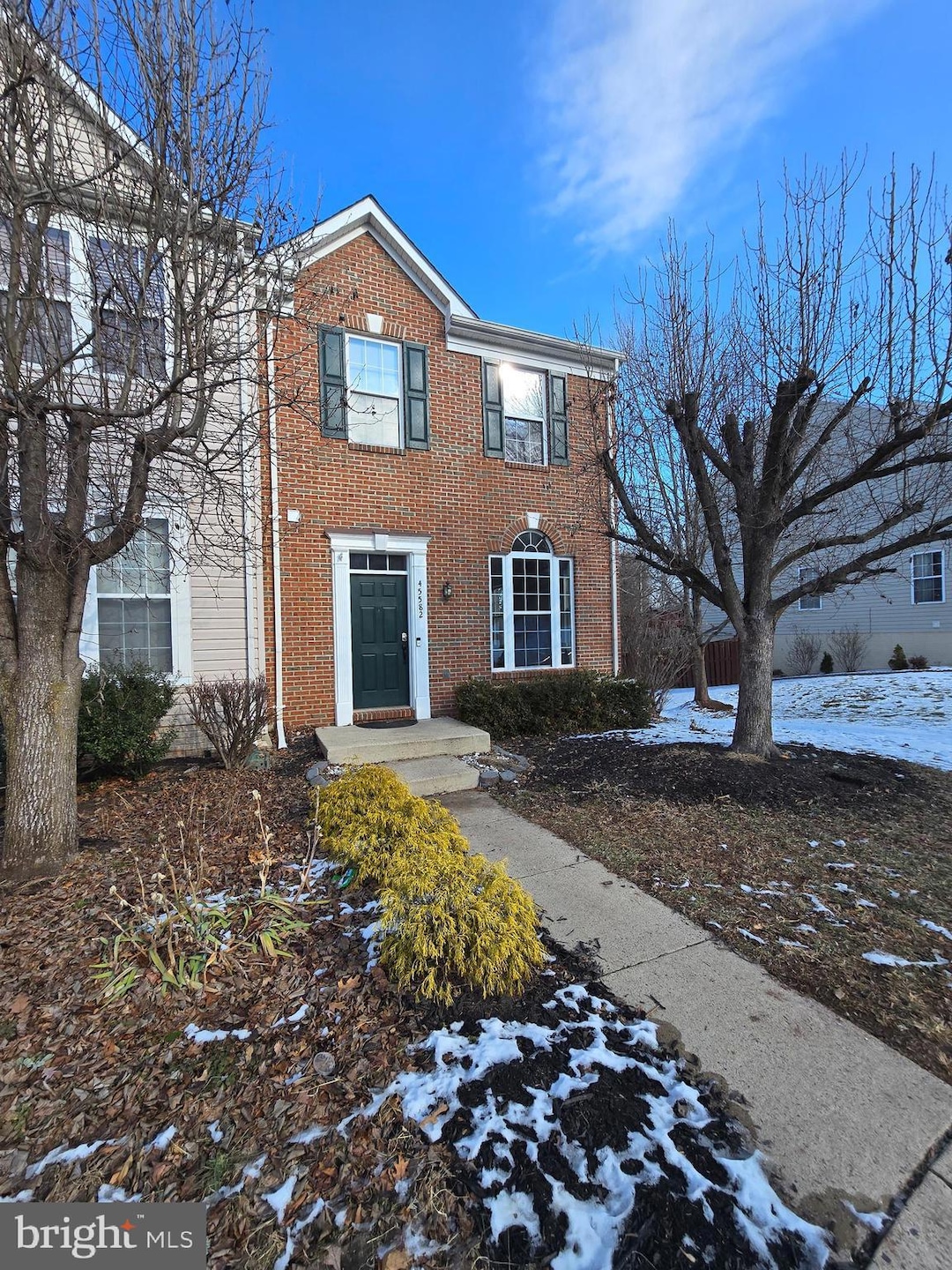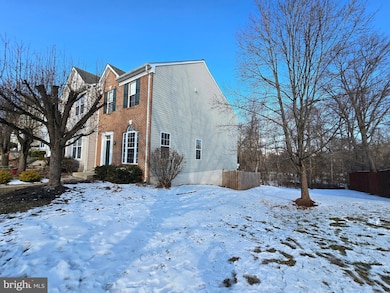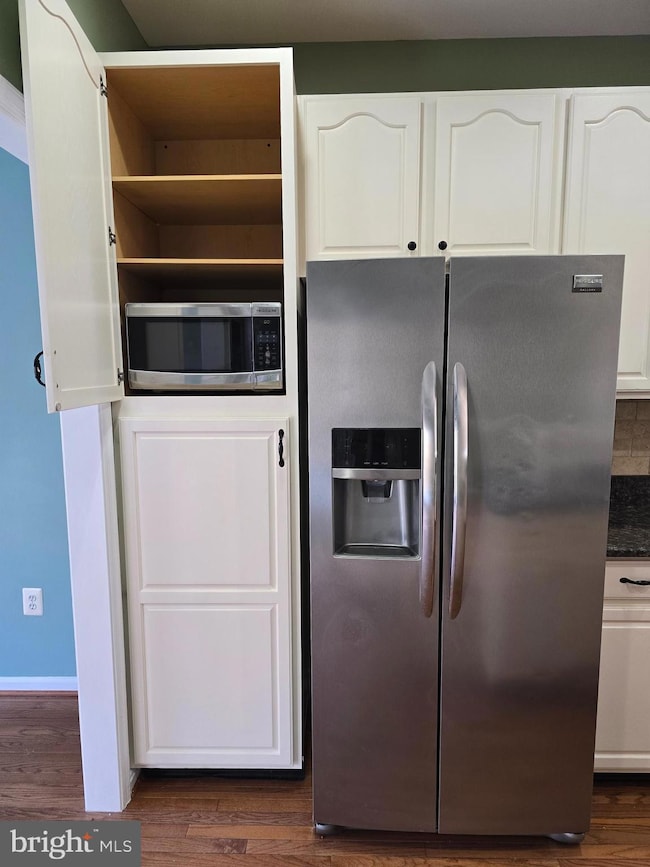
45582 Grand Central Square Sterling, VA 20166
Highlights
- Fitness Center
- View of Trees or Woods
- Property is near a park
- Potomac Falls High School Rated A
- Open Floorplan
- Recreation Room
About This Home
As of February 2025This large charming end-of-row townhouse, offers a perfect blend of comfort and style, nestled in a serene community. Thoughtfully designed living space, this residence features 3 bedrooms upstairs and one bedroom/office on lower level next to full bathroom, for a total of 3 full bathrooms and 1 half . You will see an inviting open floor plan with wood flooring on main level, complemented by cozy carpet in the bedrooms. The heart of the home is the modern kitchen with white cabinets, complete with stainless steel appliances, a convenient island, and a breakfast area that beckons for morning gatherings. Primary suite featuring two walk-in closets with built in shelving and a bathroom with both a tub and a walk-in shower. Outside, the property boasts a lovely lot that backs to lush trees and parkland, providing a sense of privacy. The Trex deck was built in 2022 and new fencing was also installed. HVAC & hot water heater was installed 2021. New roof was installed in 2019. There is also a storage shed that conveys. The community amenities are a true highlight, featuring a outdoor pool, a fitness center, and playgrounds for recreation. With assigned parking for two vehicles also available is 1 visitor and extra resident parking. Don’t miss the opportunity to make this warm and inviting home yours, and enjoy the close proximity to Dulles Airport, Metro Station as well as Major shopping centers Schedule your visit with your Realtor.
Townhouse Details
Home Type
- Townhome
Est. Annual Taxes
- $4,612
Year Built
- Built in 1999
Lot Details
- 1,742 Sq Ft Lot
- Wood Fence
- Backs to Trees or Woods
- Property is in very good condition
HOA Fees
- $110 Monthly HOA Fees
Property Views
- Woods
- Garden
Home Design
- Asphalt Roof
- Vinyl Siding
- Concrete Perimeter Foundation
- Masonry
Interior Spaces
- Property has 3 Levels
- Open Floorplan
- Ceiling Fan
- 1 Fireplace
- Screen For Fireplace
- Recreation Room
Kitchen
- Breakfast Room
- Eat-In Kitchen
- Gas Oven or Range
- Dishwasher
- Stainless Steel Appliances
- Kitchen Island
Flooring
- Wood
- Carpet
- Tile or Brick
Bedrooms and Bathrooms
- Walk-In Closet
- Bathtub with Shower
- Walk-in Shower
Laundry
- Electric Dryer
- Washer
Basement
- Basement Fills Entire Space Under The House
- Laundry in Basement
Parking
- Assigned parking located at #422,
- Parking Lot
- 2 Assigned Parking Spaces
Outdoor Features
- Exterior Lighting
- Rain Gutters
Schools
- Sterling Elementary School
- River Bend Middle School
- Potomac Falls High School
Utilities
- Forced Air Heating and Cooling System
- Vented Exhaust Fan
- Natural Gas Water Heater
Additional Features
- Level Entry For Accessibility
- Property is near a park
Listing and Financial Details
- Tax Lot 422
- Assessor Parcel Number 031265707000
Community Details
Overview
- Association fees include management, recreation facility, snow removal, pool(s), common area maintenance
- Dominion Station Subdivision
Recreation
- Community Playground
- Fitness Center
- Community Pool
Pet Policy
- Pets Allowed
Map
Home Values in the Area
Average Home Value in this Area
Property History
| Date | Event | Price | Change | Sq Ft Price |
|---|---|---|---|---|
| 02/20/2025 02/20/25 | Sold | $592,000 | +2.1% | $255 / Sq Ft |
| 01/27/2025 01/27/25 | Pending | -- | -- | -- |
| 01/25/2025 01/25/25 | For Sale | $579,900 | +55.5% | $250 / Sq Ft |
| 07/28/2016 07/28/16 | Sold | $373,000 | -0.2% | $161 / Sq Ft |
| 06/27/2016 06/27/16 | Pending | -- | -- | -- |
| 06/24/2016 06/24/16 | For Sale | $373,900 | 0.0% | $161 / Sq Ft |
| 06/19/2016 06/19/16 | Pending | -- | -- | -- |
| 06/18/2016 06/18/16 | For Sale | $373,900 | 0.0% | $161 / Sq Ft |
| 06/17/2016 06/17/16 | Pending | -- | -- | -- |
| 06/10/2016 06/10/16 | For Sale | $373,900 | -- | $161 / Sq Ft |
Tax History
| Year | Tax Paid | Tax Assessment Tax Assessment Total Assessment is a certain percentage of the fair market value that is determined by local assessors to be the total taxable value of land and additions on the property. | Land | Improvement |
|---|---|---|---|---|
| 2024 | $4,613 | $533,280 | $178,500 | $354,780 |
| 2023 | $4,260 | $486,870 | $168,500 | $318,370 |
| 2022 | $4,258 | $478,420 | $158,500 | $319,920 |
| 2021 | $4,269 | $435,660 | $133,500 | $302,160 |
| 2020 | $4,154 | $401,390 | $118,500 | $282,890 |
| 2019 | $4,039 | $386,510 | $118,500 | $268,010 |
| 2018 | $4,112 | $378,950 | $118,500 | $260,450 |
| 2017 | $4,042 | $359,310 | $118,500 | $240,810 |
| 2016 | $4,052 | $353,880 | $0 | $0 |
| 2015 | $3,914 | $226,360 | $0 | $226,360 |
| 2014 | $4,009 | $228,620 | $0 | $228,620 |
Mortgage History
| Date | Status | Loan Amount | Loan Type |
|---|---|---|---|
| Open | $556,480 | New Conventional | |
| Previous Owner | $130,000 | Credit Line Revolving | |
| Previous Owner | $366,244 | FHA | |
| Previous Owner | $355,900 | New Conventional | |
| Previous Owner | $274,000 | New Conventional | |
| Previous Owner | $178,854 | No Value Available |
Deed History
| Date | Type | Sale Price | Title Company |
|---|---|---|---|
| Deed | $592,000 | Old Republic National Title | |
| Warranty Deed | $373,000 | Rgs Title | |
| Warranty Deed | $444,900 | -- | |
| Deed | $284,000 | -- | |
| Deed | $179,825 | -- |
Similar Homes in Sterling, VA
Source: Bright MLS
MLS Number: VALO2086818
APN: 031-26-5707
- 21875 Railway Terrace Unit 301
- 21850 Locomotive Terrace Unit 300
- 21937 Thompson Square
- 45667 Paddington Station Terrace
- 21630 Hawksbill High Cir Unit 302
- 46270 Mount Allen Terrace Unit 204
- 46294 Mount Milstead Terrace Unit 400
- 45439 Timber Trail Square
- 21116 Midday Ln
- 810 W Maple Ave
- 1017 S Ironwood Rd
- 45832 Shagbark Terrace
- 706 S Greenthorn Ave
- 1038 S Ironwood Rd
- 610 W Maple Ave
- 45394 Daveno Square
- 45397 Daveno Square
- 1034C Brixton Ct
- 1028A Brixton Ct
- 1040C Brixton Ct






