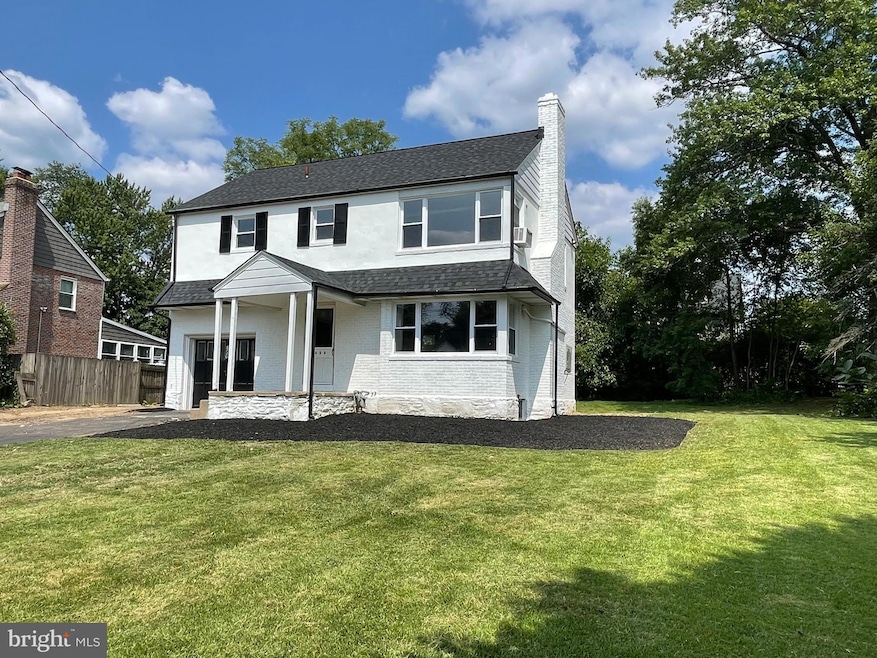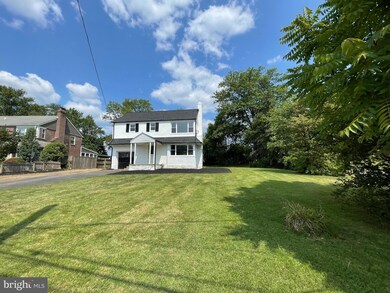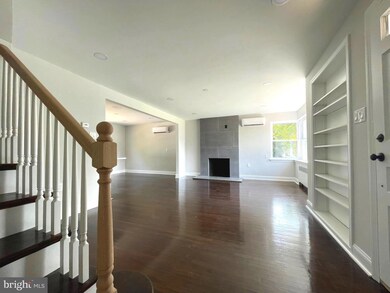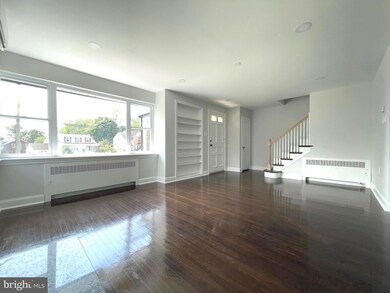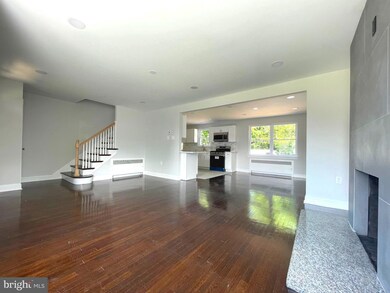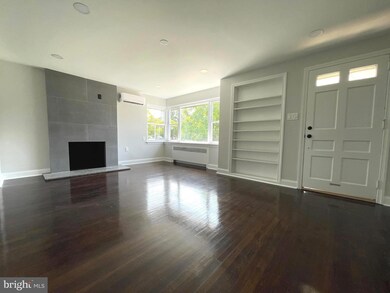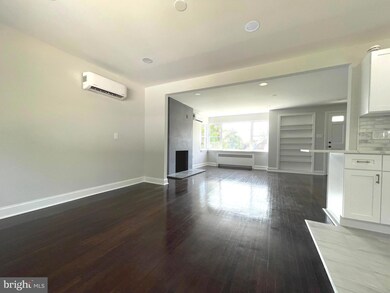
456 Abington Ave Glenside, PA 19038
Glenside NeighborhoodHighlights
- 0.38 Acre Lot
- Colonial Architecture
- 1 Fireplace
- Abington Senior High School Rated A-
- Wood Flooring
- 4-minute walk to "The Cheese" Playground
About This Home
As of August 2024***Open House Sunday 8/4 12-3PM***The home you have been waiting for! Beautifully renovated 3 bedroom 2 & 1/2 bath home in desirable Glenside. This home sits in almost 1/2 acre private lot with a large backyard within walking distance to Keswick Village. In addition, this home square footage has been expanded by adding a spacious bonus room and a fully finished basement. This amazing property also boasts refinished hardwood floors, new tile work, new roof, new windows and recessed lighting throughout, and split A/C units to keep the house cool during the summer months. More importantly, you will find a gorgeous renovated neutral kitchen with high end countertops, stainless steel appliances, marble backsplash and inside entry added to the garage for easy access. Upstairs near the spacious bedrooms you will find two beautifully renovated bathrooms. The primary bathroom boasts an extended shower and stunning shower doors. This home is a must see!
Home Details
Home Type
- Single Family
Est. Annual Taxes
- $6,163
Year Built
- Built in 1945 | Remodeled in 2024
Lot Details
- 0.38 Acre Lot
- Lot Dimensions are 85.00 x 0.00
- Corner Lot
- Level Lot
- Back and Side Yard
- Property is in excellent condition
Parking
- 1 Car Direct Access Garage
- Front Facing Garage
- Driveway
- Off-Street Parking
Home Design
- Colonial Architecture
- Block Foundation
- Masonry
Interior Spaces
- Property has 2 Levels
- Skylights
- Recessed Lighting
- 1 Fireplace
- Replacement Windows
- Living Room
- Dining Room
- Bonus Room
- Finished Basement
Kitchen
- Gas Oven or Range
- Built-In Range
- Built-In Microwave
- Dishwasher
- Stainless Steel Appliances
- Upgraded Countertops
- Disposal
Flooring
- Wood
- Partially Carpeted
- Ceramic Tile
Bedrooms and Bathrooms
- 3 Bedrooms
- En-Suite Primary Bedroom
- En-Suite Bathroom
- Walk-in Shower
Laundry
- Laundry on upper level
- Washer and Dryer Hookup
Utilities
- Cooling System Utilizes Natural Gas
- Ductless Heating Or Cooling System
- Window Unit Cooling System
- Radiator
- 100 Amp Service
- Natural Gas Water Heater
- Municipal Trash
Community Details
- No Home Owners Association
- Glenside Gardens Subdivision
Listing and Financial Details
- Tax Lot 022
- Assessor Parcel Number 30-00-00056-004
Map
Home Values in the Area
Average Home Value in this Area
Property History
| Date | Event | Price | Change | Sq Ft Price |
|---|---|---|---|---|
| 08/29/2024 08/29/24 | Sold | $560,000 | +1.8% | $222 / Sq Ft |
| 08/01/2024 08/01/24 | For Sale | $550,000 | +74.6% | $218 / Sq Ft |
| 12/13/2023 12/13/23 | Sold | $315,000 | +28.6% | $188 / Sq Ft |
| 12/02/2023 12/02/23 | Pending | -- | -- | -- |
| 11/28/2023 11/28/23 | For Sale | $245,000 | -- | $147 / Sq Ft |
Tax History
| Year | Tax Paid | Tax Assessment Tax Assessment Total Assessment is a certain percentage of the fair market value that is determined by local assessors to be the total taxable value of land and additions on the property. | Land | Improvement |
|---|---|---|---|---|
| 2024 | $6,239 | $134,700 | $46,060 | $88,640 |
| 2023 | $5,979 | $134,700 | $46,060 | $88,640 |
| 2022 | $5,786 | $134,700 | $46,060 | $88,640 |
| 2021 | $5,475 | $134,700 | $46,060 | $88,640 |
| 2020 | $5,396 | $134,700 | $46,060 | $88,640 |
| 2019 | $5,396 | $134,700 | $46,060 | $88,640 |
| 2018 | $5,396 | $134,700 | $46,060 | $88,640 |
| 2017 | $5,237 | $134,700 | $46,060 | $88,640 |
| 2016 | $5,185 | $134,700 | $46,060 | $88,640 |
| 2015 | $4,874 | $134,700 | $46,060 | $88,640 |
| 2014 | $4,874 | $134,700 | $46,060 | $88,640 |
Mortgage History
| Date | Status | Loan Amount | Loan Type |
|---|---|---|---|
| Open | $516,120 | New Conventional |
Deed History
| Date | Type | Sale Price | Title Company |
|---|---|---|---|
| Deed | $315,000 | Sage Premier Settlements | |
| Quit Claim Deed | -- | -- |
Similar Homes in Glenside, PA
Source: Bright MLS
MLS Number: PAMC2112442
APN: 30-00-00056-004
- 2076 Parkdale Ave
- 276 N Keswick Ave
- 2042 Wharton Rd
- 2217 Wisteria Ave
- 728 Cottage Rd
- 2329 Pleasant Ave
- 461 N Keswick Ave
- 2233 Charles St
- 340 Cliveden Ave
- 316 Cliveden Ave
- 602 Wanamaker Rd
- 144 Roberts Ave
- 12 North Ave
- 0 Tyson Ave Unit PAMC2112670
- 18 North Ave
- 679 Edge Hill Rd
- 305 Rodman Ave
- 27 Waverly Rd
- 141 Roslyn Ave
- 123 Waverly Rd
